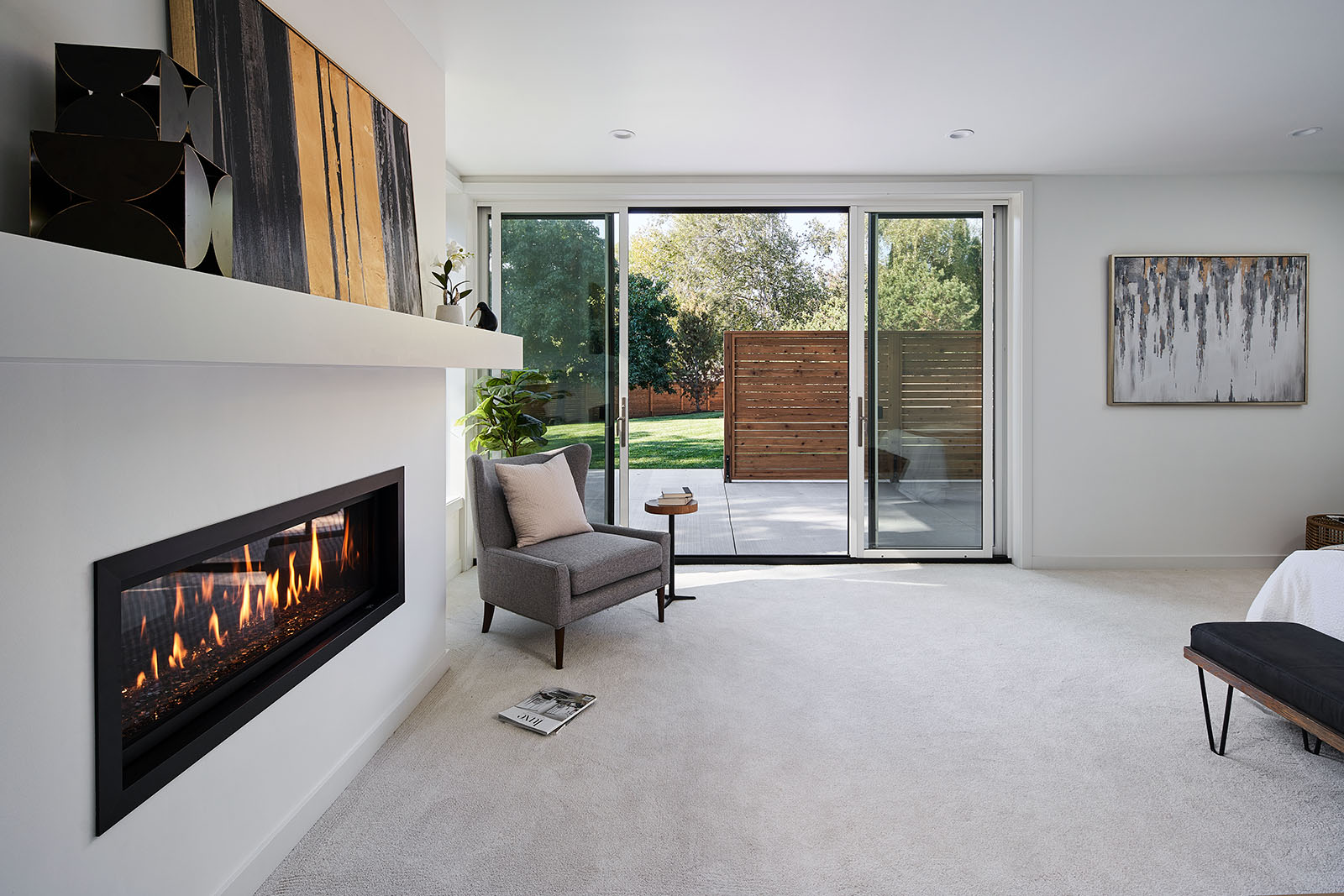In a recent article by the Wall Street Journal about basements, it commented that “Wealthy Londoners have long built basements reaching two, three, and even four stories below ground” and that there is a trend towards more basement remodeling. We agree! In fact, an unfinished basement is like having an unrecognized real estate asset and homes with basements have more value than homes which do not.
Is finishing a basement worth the investment?
According to Remodeling Magazine, the average finished basement in the west coast retains 86.4% of its investment cost when a home is resold, which is an impressive number.
A well renovated basement can also be the favorite place in the home. They are naturally cool in the summer and have insulation and energy heat efficiencies in the winter. Basements also offer an intrinsic sound barrier from the outside, making them the quietest spot in the home.
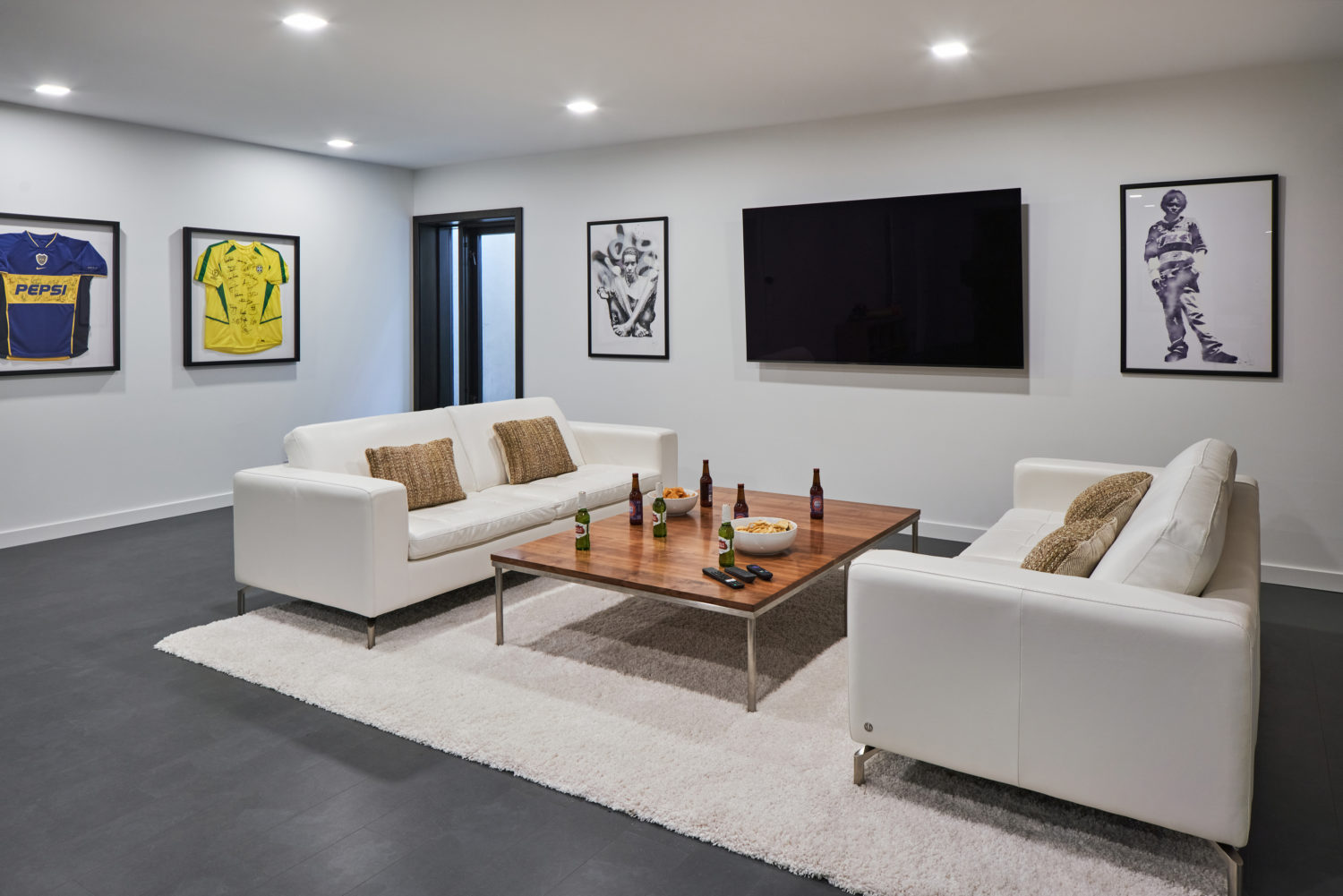
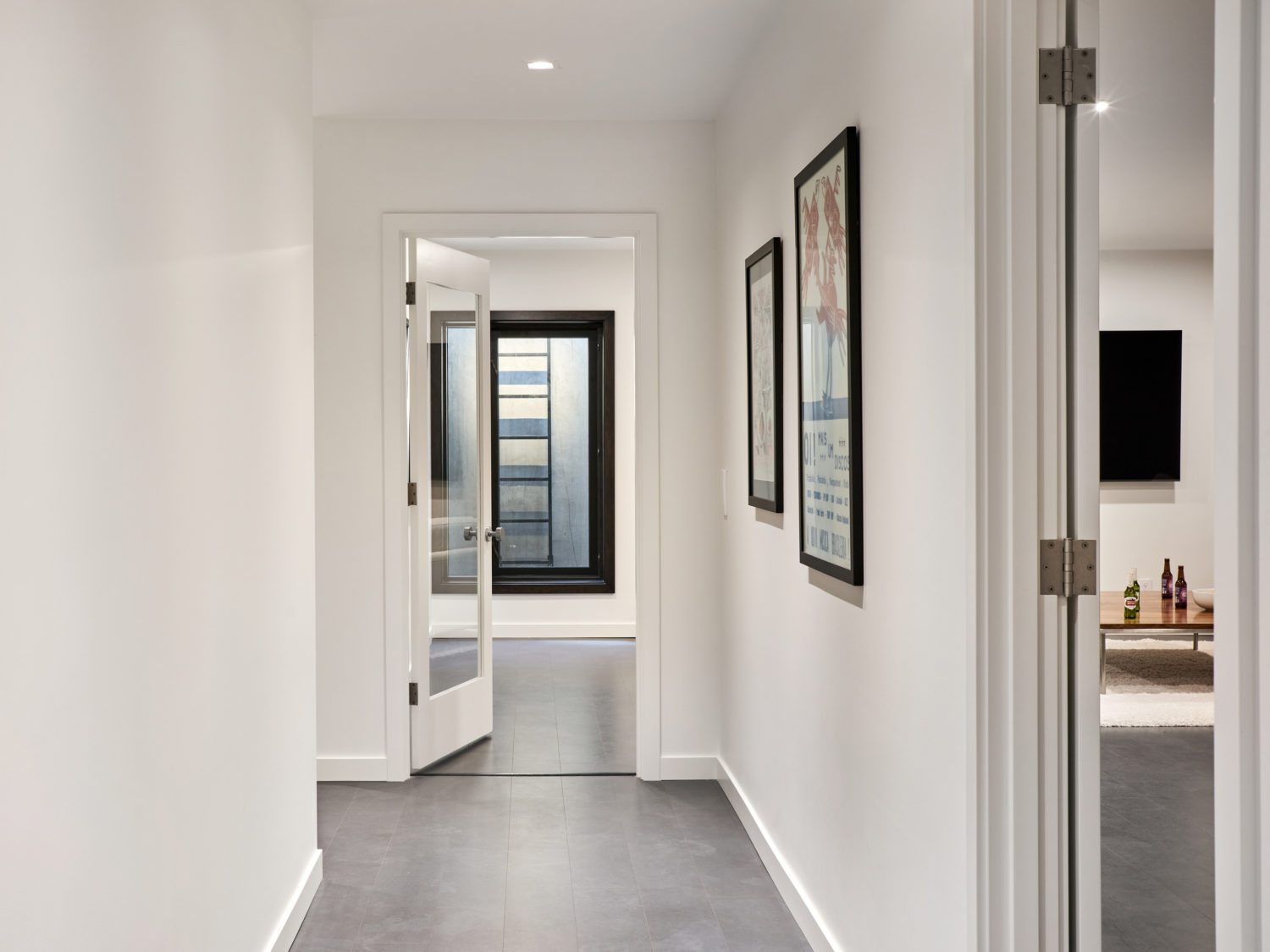
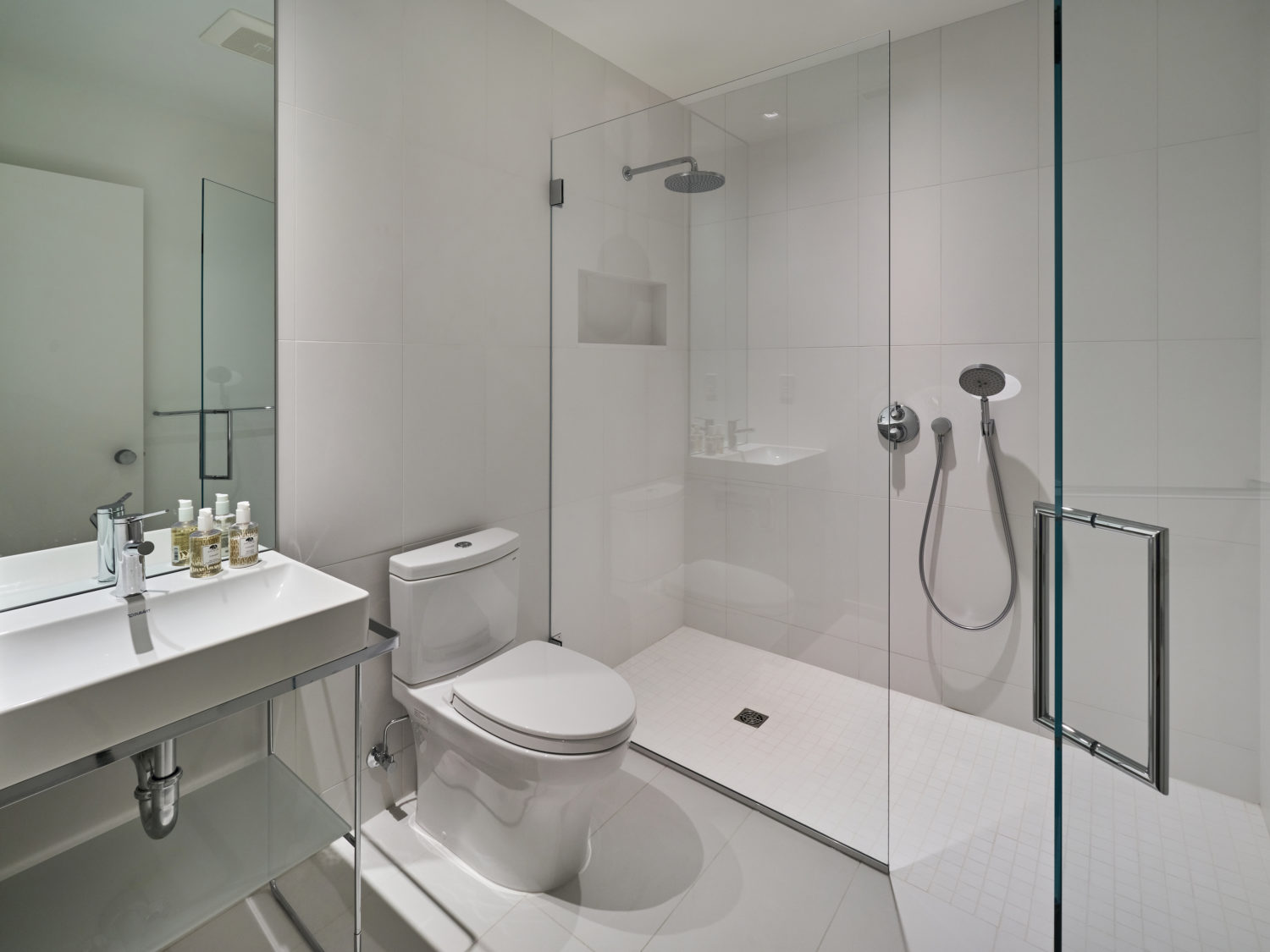
What are some factors to consider before remodeling a basement?
Many basements can be remodeled; some are easier to do. From a cost perspective, the ideal basement to remodel already has:
- A structurally sound foundation and solid basement walls
- Little or no drainage issues
- 8’ (minimum 7’) ceilings
- Windows for light or egress
- Stairs that are not too steep nor narrow
However, we have seen that much can be done with almost any basement.
Basements that are ideal to remodel are in newer homes, rare in the Pacific Northwest, or in 1950’s to 1970’s homes with daylight basements on sloped properties.
Many of the remodel basements projects we have done have not started with ideal conditions. Often these basement projects are in older Portland area homes from the 1920’s to 1940’s.
However, these clients decided it was worth their energy and money to remodel these basements.
For example, in the basement remodel shown below, we actually removed the existing slab, dug the basement floor another 8” and poured a new slab. This basement remodel resulted in a very livable and beautiful space.
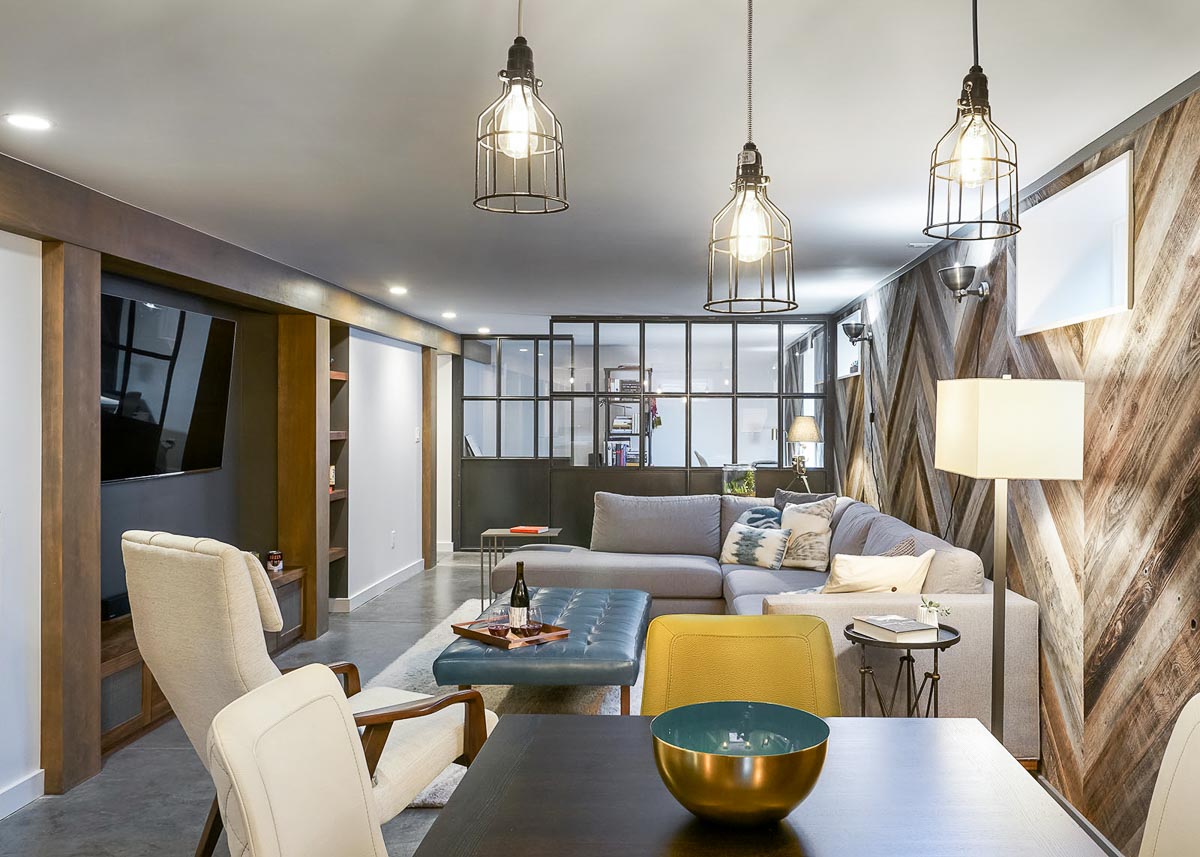
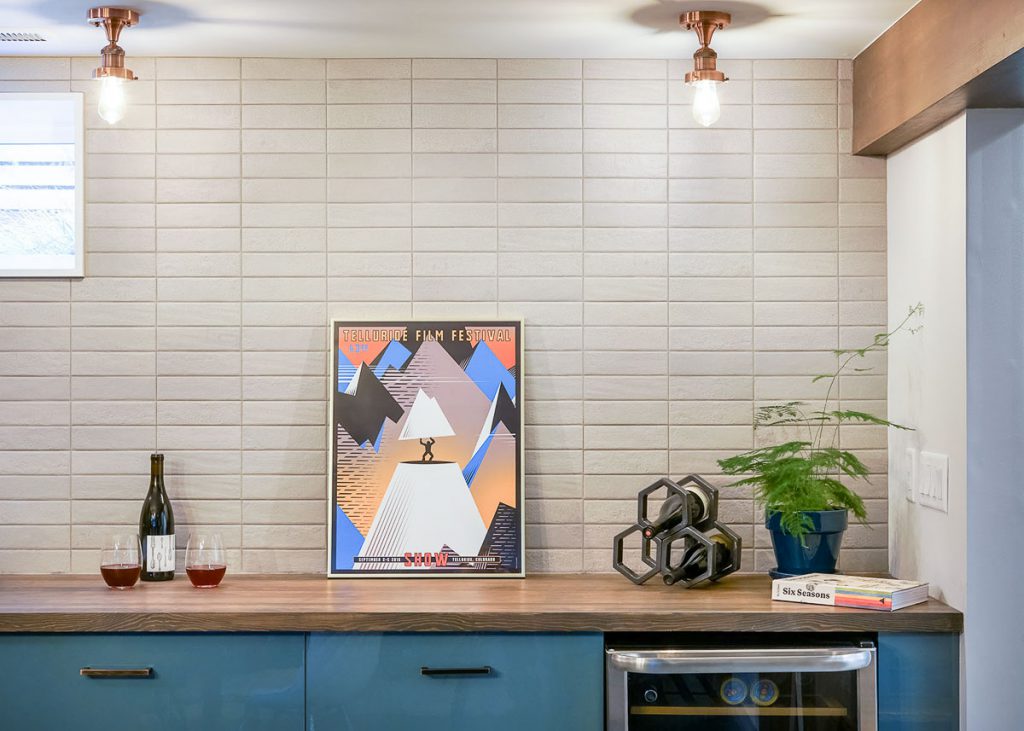
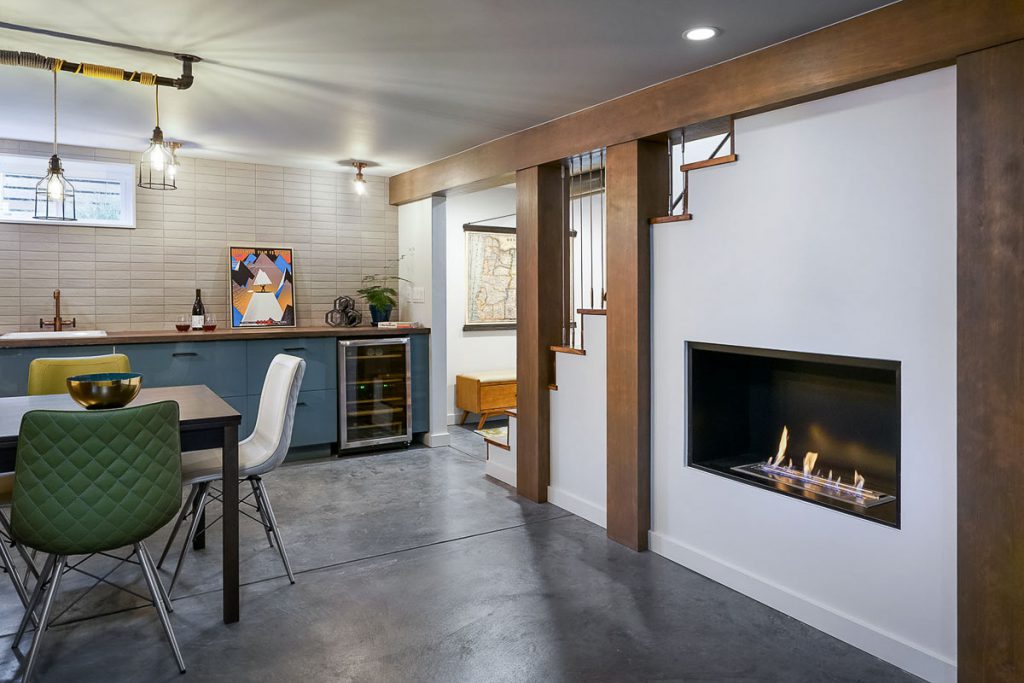
Other considerations and popular uses of basements can be found in a previous blog.
What are the best mechanical considerations for a basement remodel?
Here are some of our recommendations:
- Waterproofing Error on the side of caution for waterproofing and drainage. Your investment is worth protecting from potential water and moisture!
- Dehumidifier Add in the HVAC system a dehumidifier to balance the air. Any basement has some dampness compared to the floors above.
- Zoned heating/cooling Your basement cools and heats differently than the rest of the floors. Install a separate zoned system for heating and cooling.
- Standard stairs Steep stairs may limit the use of the space. If you have steep stairs, often found in older homes, an architect or designer can get creative on how to rebuild a stairwell with standard stairs.
- Plumbing For cost efficiencies, consider placing new bathrooms or other plumbing near existing plumbing or sewer lines.
- Professional basement plans Invest in a professional basement design. Architects and designers are experts in identifying the best design to ensure the space will be beautiful and used.
- Natural light We believe a must-have for basements is natural light from at least one room. If the basement does not have an existing window, it can be very doable to create a light well by excavating from the outside.
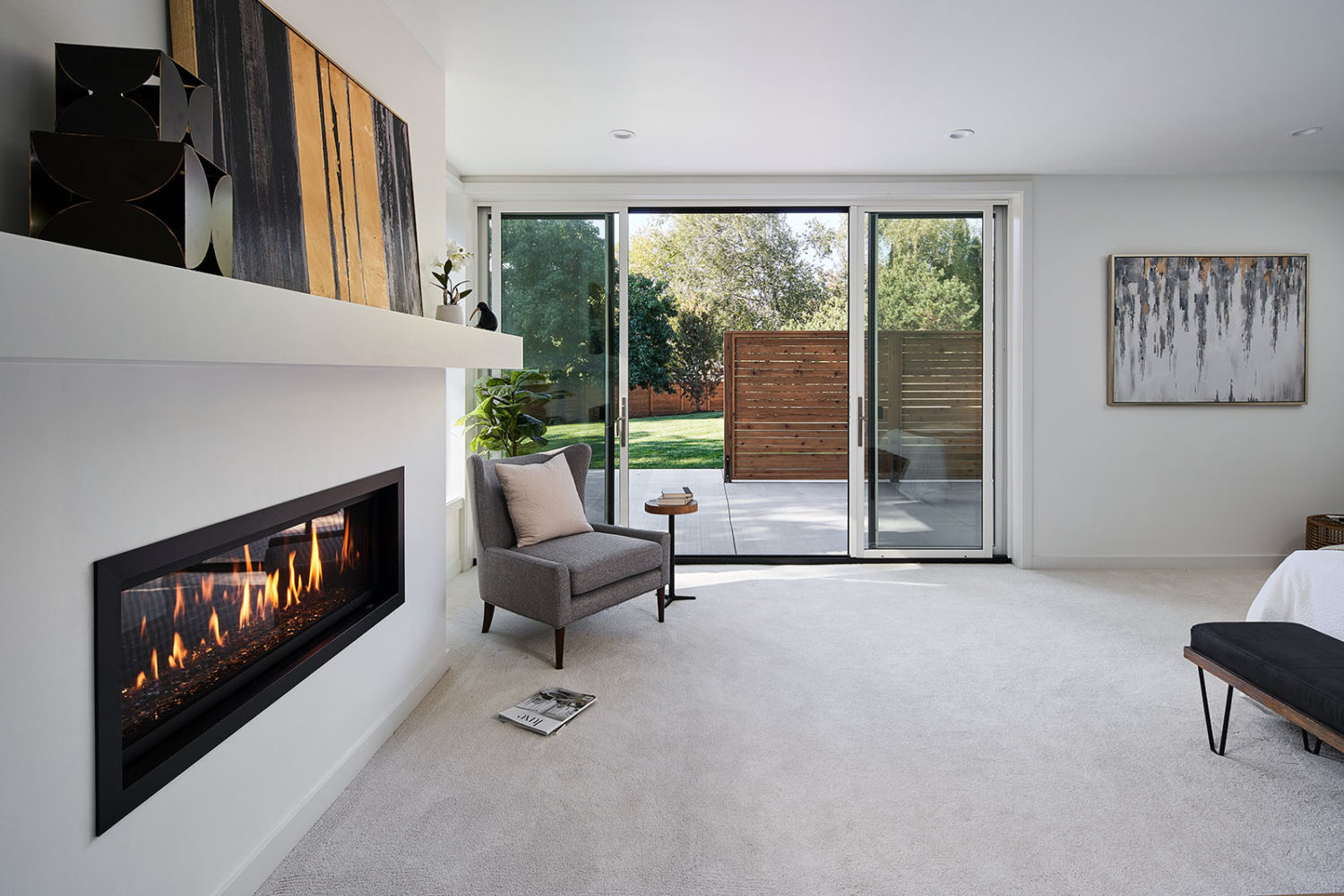
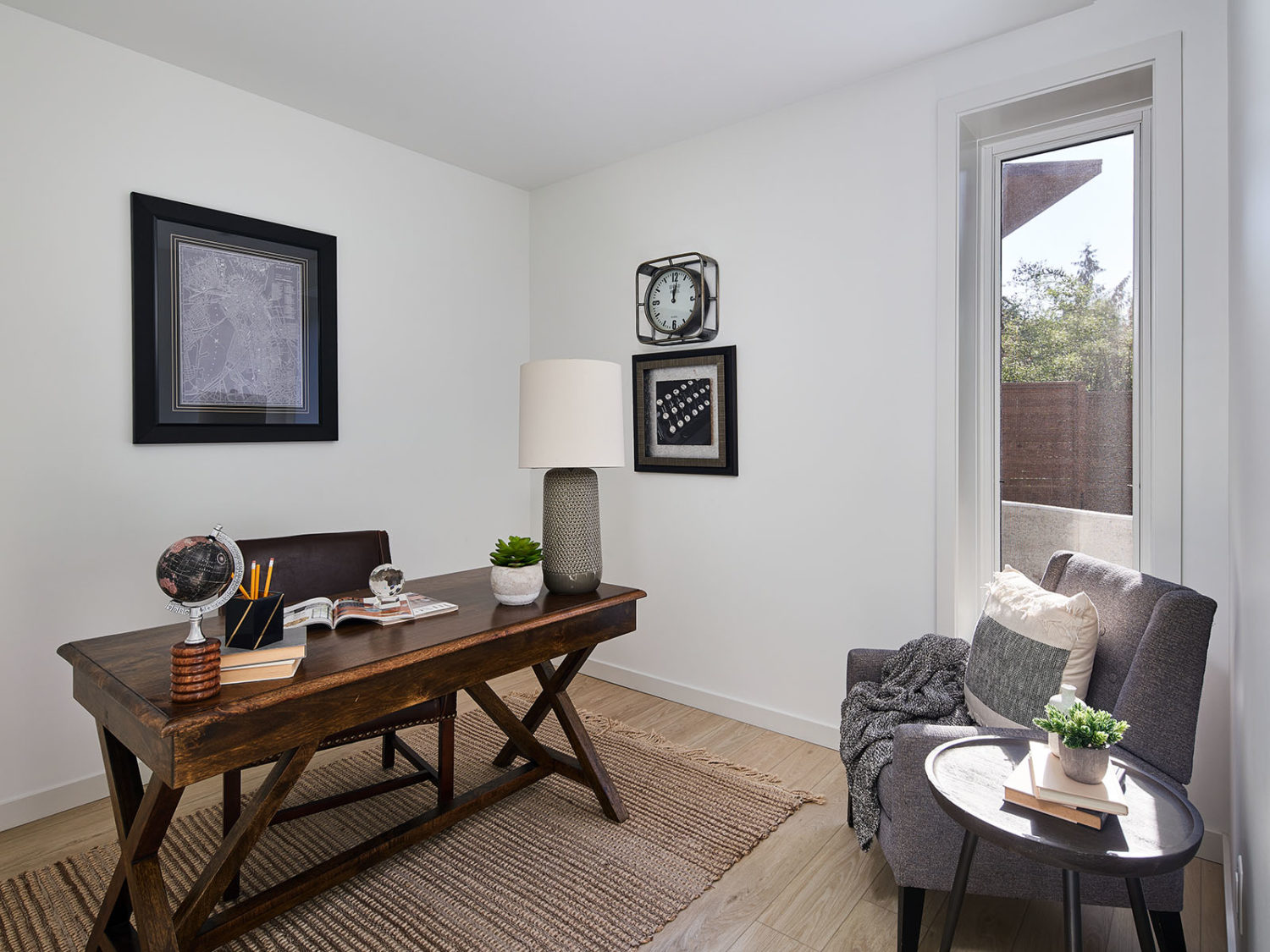
What are the best uses for a remodeled basement?
Finished basements are often used as an entertainment room, laundry, gym, office, spa, or extra bedroom and bathroom. The best way to determine your basement use is through conversations facilitated by a designer or an architect. These professionals can help you prioritize the best features and budget for your family.
For more about our basement remodeling processes, visit this link here.
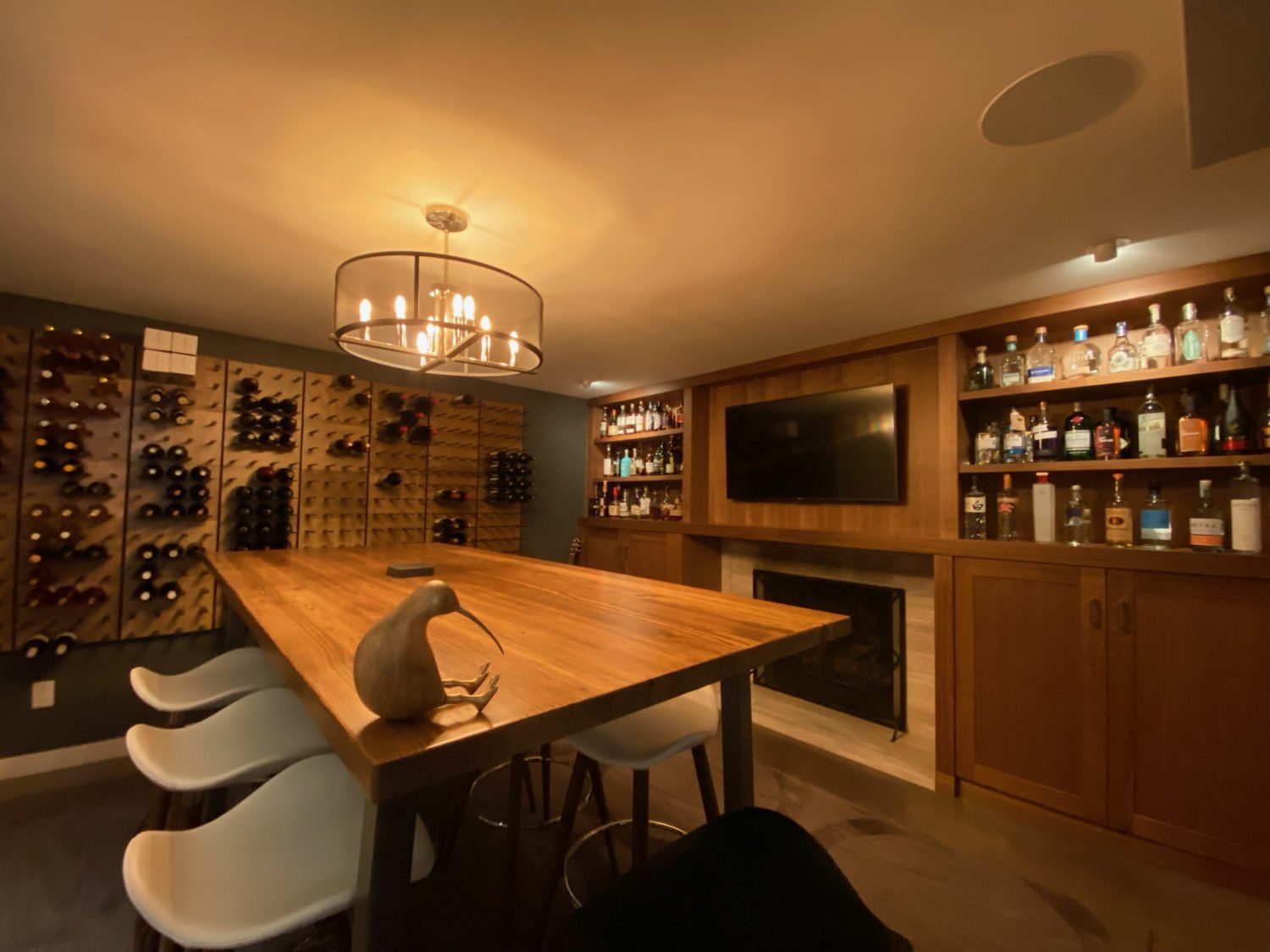
Tell us about what’s important to you.
We seek to build each project on schedule and on budget, and always with top-notch quality results. We also enjoy helping our clients with builder insights so that each decision becomes easier to do, such as insulation and building envelope materials.
We solely work with independent architects and designers, and we build long-term lasting relationships. If you are planning on home construction and are wondering about where to start, we would be happy to be interviewed, answer your questions or refer you to one of our architect or designer partners.
Contact us
We’d love to meet you. Contact us or call us at (503) 460-7203 with questions you have, or ask us about our philosophy, experience, or any other question that is on your mind.

