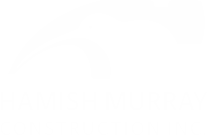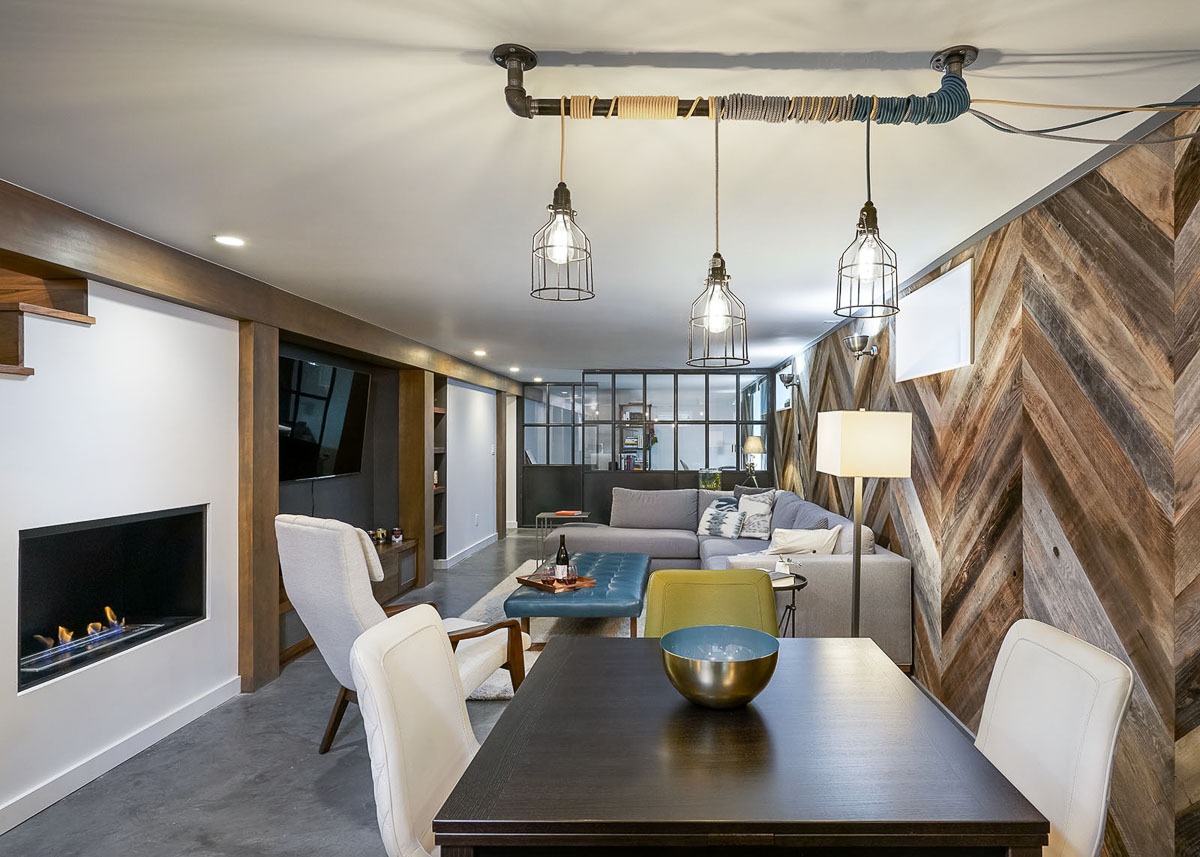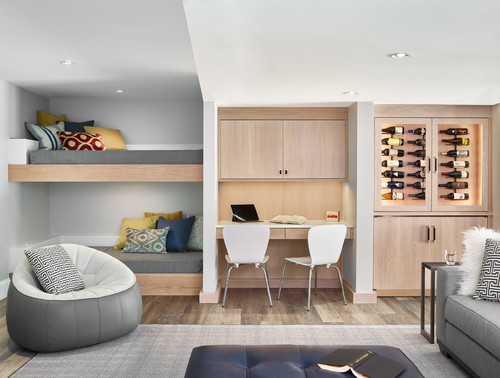Remodeling a finished or unfinished basement is a great investment. A newly renovated basement can boost your home’s resale value and increase its usable square footage. Depending on how you choose to design and use the space, a basement remodel can add bedrooms and/or bathrooms, a home office, or a unique space like a basement bar, gym, or home theater.
Basements are unique spaces, and there are some specific factors to address when you’re planning a basement remodel. Keep reading to discover 10 important considerations for renovating your basement.
1. The Purpose of the Space
Are you building a luxury home theater? Adding a bedroom with an en suite bathroom? Creating a cozy family room? Something completely different and unexpected?
Decide what you want to use the space for and paint a picture of the perfect end-result in your mind. This vision will help you communicate exactly what you’d like to see to your architect/designer and home builder. It will guide you in developing a plan of action and making decisions throughout the process.
2. Project Scope
The scope of your project impacts a lot. Are you finishing a completely unfinished basement? Does the remodel involve significant structural changes and/or adding plumbing and insulation? Or are you simply remodeling an existing finished basement by updating flooring, refreshing paint or wallpaper, and adding furniture and decor?
Every home remodel is different. Your project’s scope plays a major role in estimating cost and developing a timeline and detailed plan, so it’s something to think carefully about early on.
3. Budget
How much do you want to spend on your project? The cost of a basement remodel in Portland can vary significantly depending on the scope of the project, the size of your space, and the materials and design features you choose. A good home construction company will be transparent about pricing and work within your budget and schedule.
4. Existing Foundation or Water Issues
Before you can move forward with a basement remodel, you’ll need to make sure you take care of any existing foundational and structural issues. It’s a good idea to have your space professionally inspected by a licensed engineer and have your contractor inspect the foundation and ensure your basement is free of any structural issues.
It is important to be aware of any existing moisture issues in your basement. The last thing you want is to remodel your entire basement and fill it with furniture only to have it spoiled by water next time there’s heavy rain.
If you have lived in the home for a few years, document any moisture issues that you are aware of. If you are buying a new home, ask the sellers about any issues. There are a variety of solutions to address moisture issues, depending on the severity. We can help decide on the best course of action.
One of the biggest issues we come across is poorly functioning gutters and downspouts. If your downspouts clog, water will often overflow in one area, overwhelming your home’s foundation. Proper gutter maintenance is crucial to keeping your new basement remodel dry.
5. Square Footage
One of the main benefits of finishing an unfinished basement is that it adds to your home’s overall square footage. These types of projects are called conversion additions, because you’re converting an unfinished space (that isn’t included in your home’s square footage) to a finished space (that is included).
Adding livable square feet comes with lots of benefits and almost always adds value to your home. Basements, in particular, offer less expensive ways of adding livable square footage as the structure – walls, floors, and roof – are already in place.
If you want to go all-out, think about converting your basement into a legal accessory dwelling unit (ADU) or in-law suite, which can also boost your resale value.
6. Ceiling Height
Basements don’t always have low ceilings, but they rarely have high ones. Although shorter walls and lower ceilings don’t generally disqualify your basement from certain types of remodels, they may mean you need to get creative about certain features.
For example, if you want to include a second kitchen or kitchenette in your new basement design, the height of your ceilings may mean you need to opt for open shelving rather than traditional upper cabinets. Similarly, if you’re looking to transform your basement into a home gym, you may need to be careful when you choose machines and equipment to ensure they can accommodate lower ceilings.
In some cases, it may be worth considering raising the house or digging the floor down lower. Advantages include ceiling heights like you enjoy in above grade spaces, and an opportunity to address any serious foundation structural issues.
7. Local Permit Requirements & Regulations
Whenever you undertake a major remodeling project, it’s important to make sure you follow all local codes and regulations and obtain a building permit. Many contractors will work with you to obtain the necessary permits and ensure your project is up to code. In Portland, permit information is available online.
If you’re hoping to increase your home’s square footage or up your resale value, it’s especially vital that all work is done legally and with the necessary permits. This means you can eventually sell your home knowing everything is up to code and documented so you won’t run into issues on an inspection.
The Field Issuance Remodel (FIR) Program is a great resource for basements remodels in Portland and for homeowners to find registered contractors for a project.
8. Insulation
The Pacific Northwest is wet and can get cold in the winter months. If you’re going to be using your basement regularly and spending time in it, you want to make sure it’s protected from moisture and heat loss. It’s a good idea to have it professionally inspected before you begin your remodel. If you can improve moisture control and reduce energy costs with better insulation, it’s usually worth doing.
Basement walls can be insulated from the inside or the outside and it sometimes makes sense to insulate your basement’s ceiling as well. Adding either electric or hydronic floor heat is also an option.
Talk to your contractor about your options and what makes the most sense for your home.
9. Property & Resale Value
Depending on the scope of the remodel and the size of the space, remodeling your basement can add significant value to your home. If you’re finishing a previously unfinished basement, you’re adding valuable living space that will not only be useful to you – but will also be desirable to potential homebuyers in the future should you ever decide to sell. If your remodel involves adding a bedroom with an egress window or an additional bathroom, your return on investment is likely to be even higher.
10. Lighting
Lighting is an important component of any room’s design, but it’s especially important in basements, where natural light tends to be in short supply. Since most basements have very few (if any) windows, the light fixtures and bulbs you select are especially important, as well as where you place them.
Generally, overhead lighting is most effective in basement spaces through recessed ceiling lights. In terms of bulbs, light-emitting diodes (LEDs) are energy-efficient options that are also effective at lighting a basement space. Learn about smart lighting and its numerous benefits.
Here are some additional tips for brightening up a basement:
- Paint the walls and ceiling a light color.
- Use lots of lamps.
- Use glass doors and mirrors to reflect light.
- Choose light wood flooring.
- Add plants.
Planning to remodel your basement in Portland, OR?
If you’re looking for a local home builder that’s reliable, flexible, and has experience finishing, converting, and renovating basements of all shapes and sizes, you’ve come to the right place. Our skilled team at Hamish Murray Construction has earned us our reputation as a customer-first custom home contractor. Let us help you create the perfect basement space for your family and your home.
Check out our portfolio to get an idea of the work we do and contact us online or call us at (503) 460-7203 with any questions or to get started.




