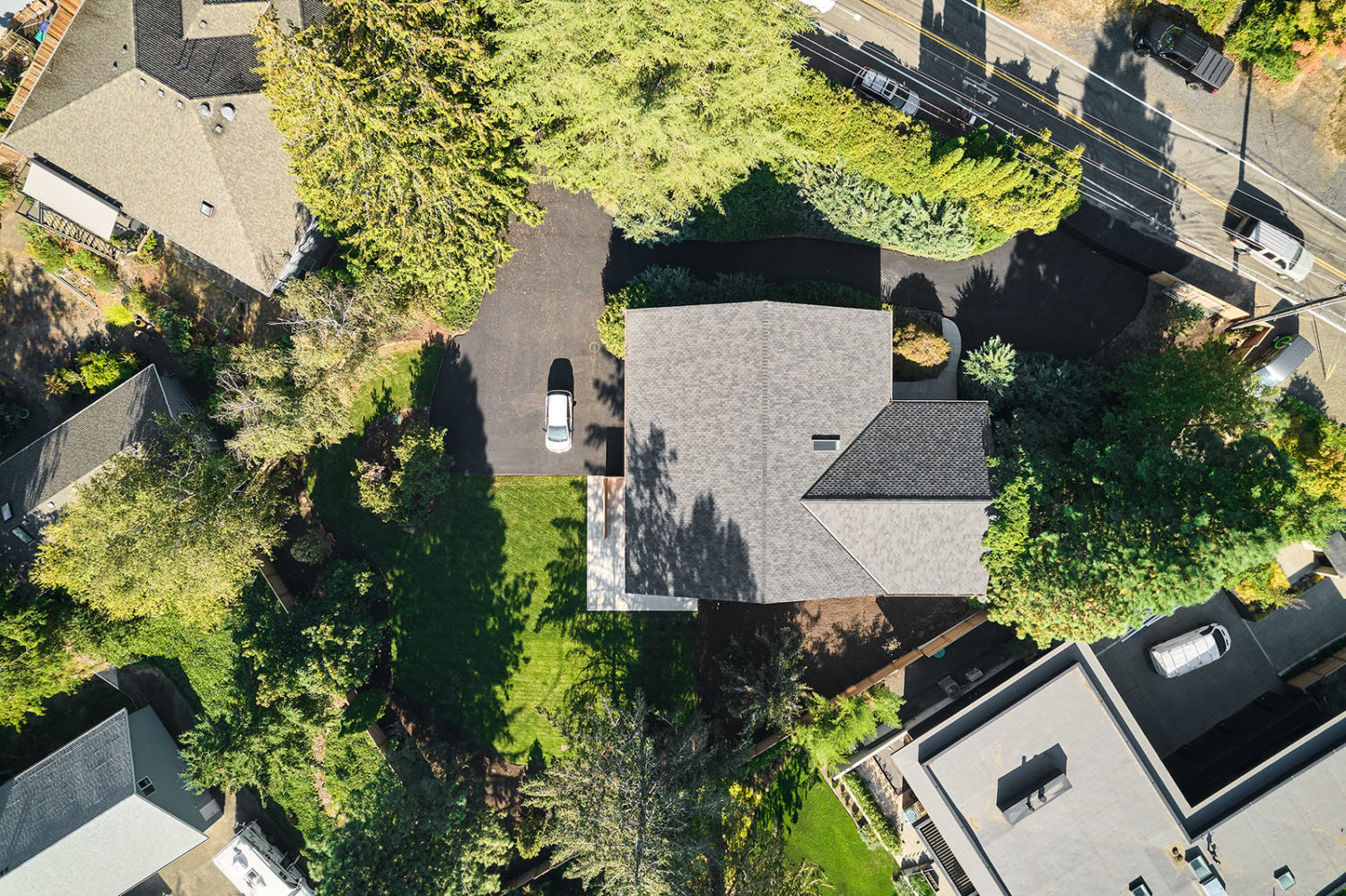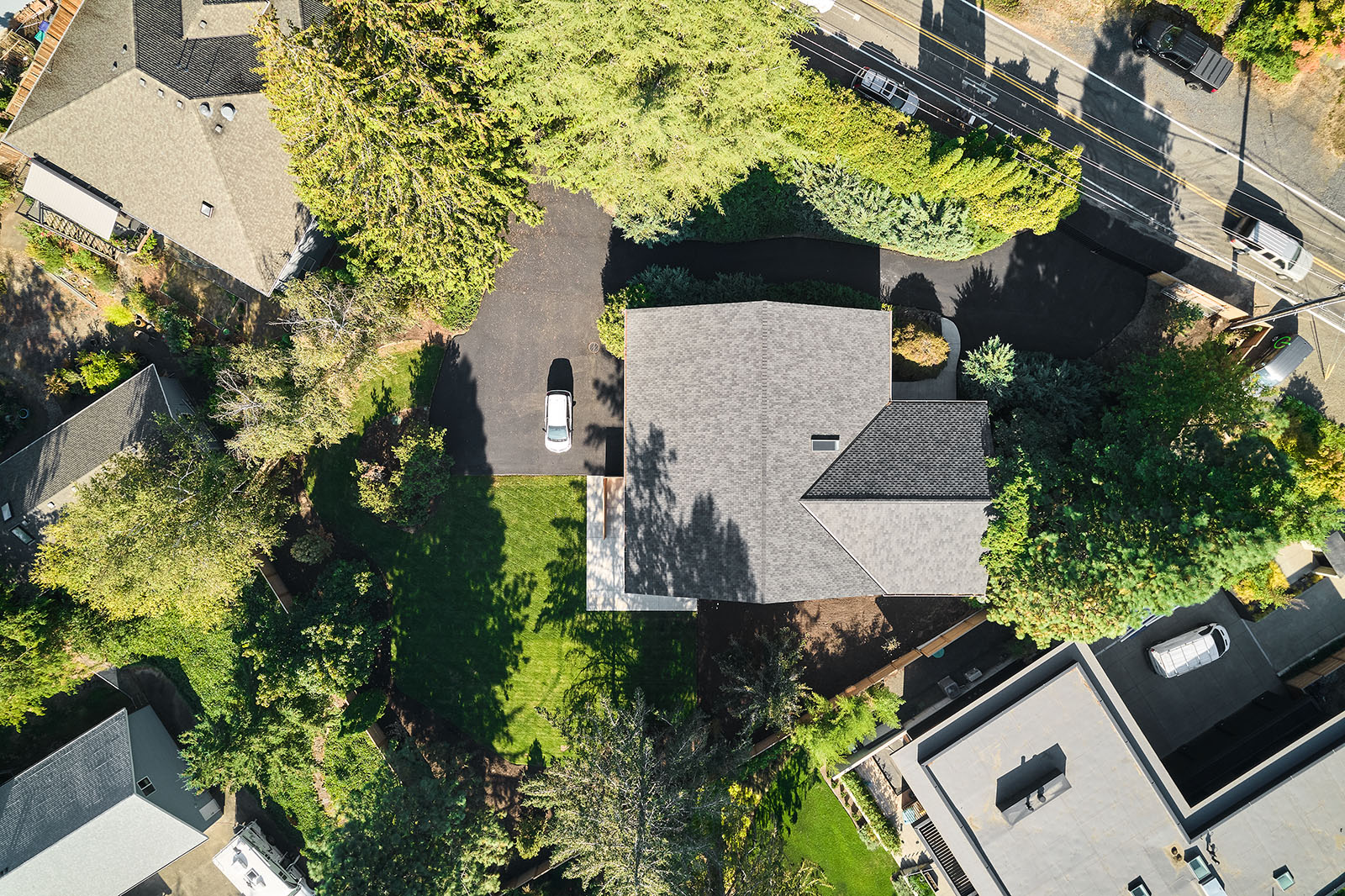Architect
Scott Edwards Architecture LLP
Photographer
KuDa Photography
Location
Bonny Slope, Portland
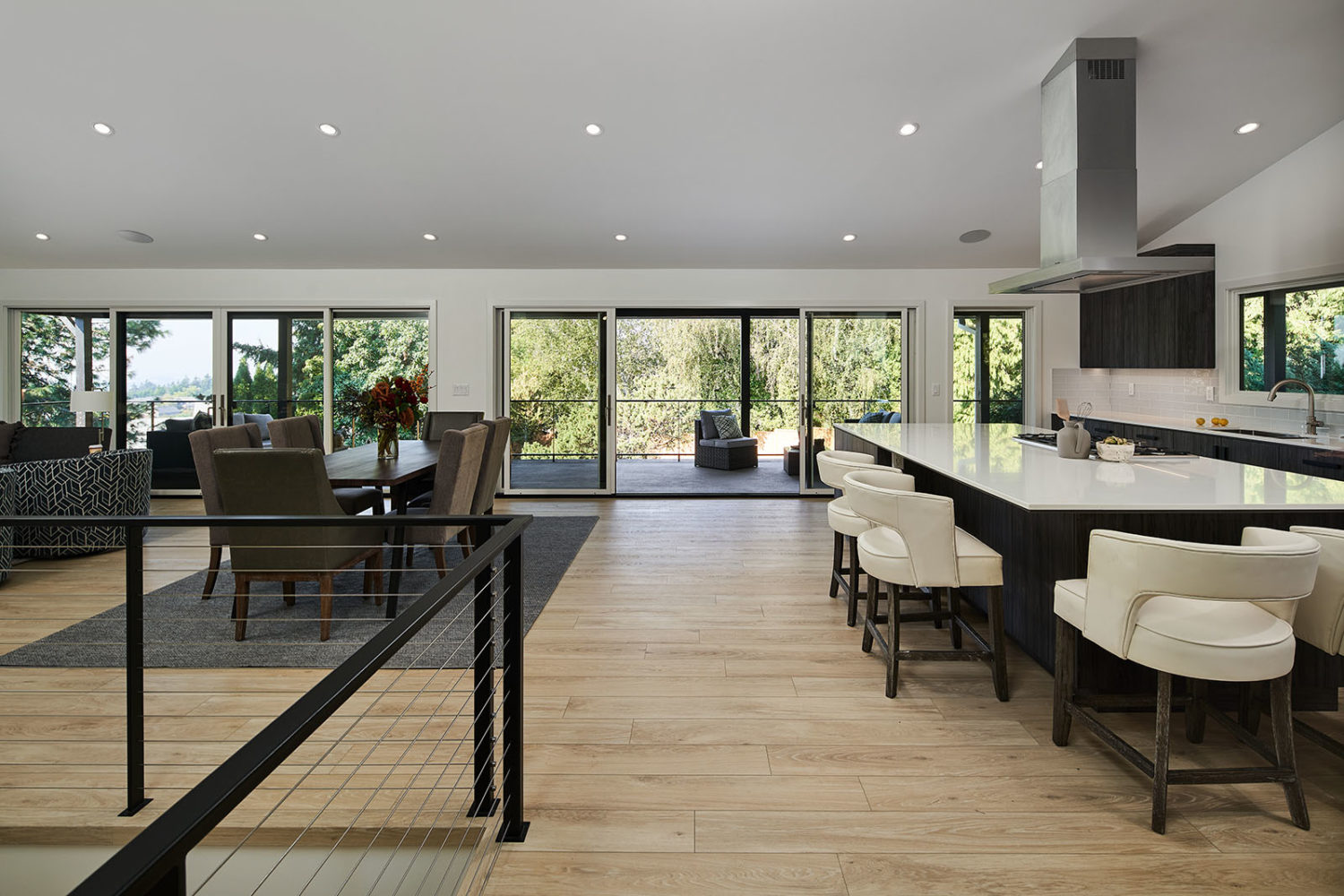
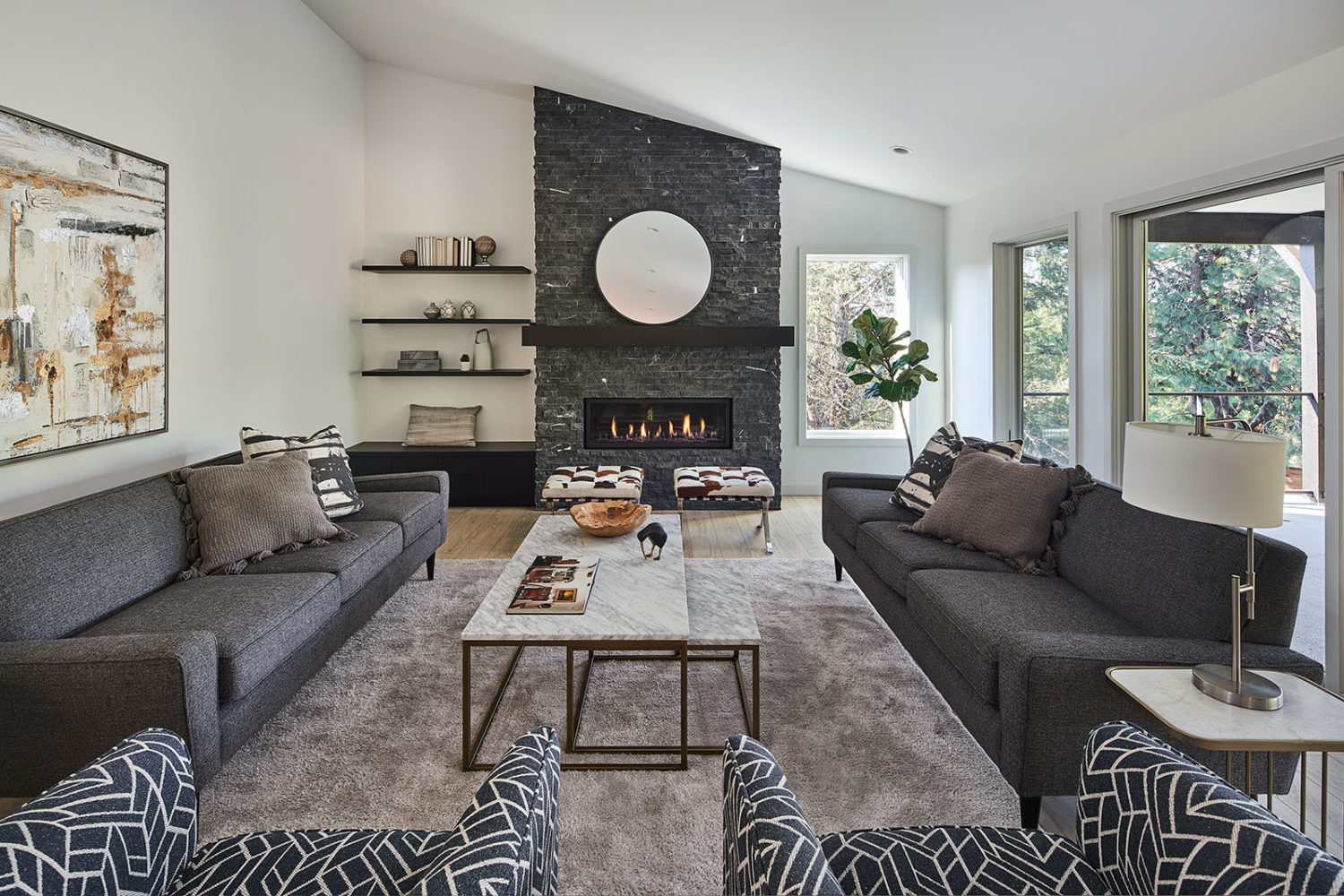
Overview
This 5,300 square foot house in Portland, Oregon included: vaulting the ceiling from the kitchen to living room, building a new kitchen, adding a large skylight, renovating and adding bathrooms, installing new flooring and windows, updating the balcony to include a steel and cable railing system, rebuilding the stairwell, fully remodeling the daylight basement, redirecting the driveway and enhancing the landscaping.
Hamish Murray Construction Inc.’s team took most of the home down to its studs, building a new interior wall layout. Some excavation was necessary to provide a new placement of the garage towards the back of the home.
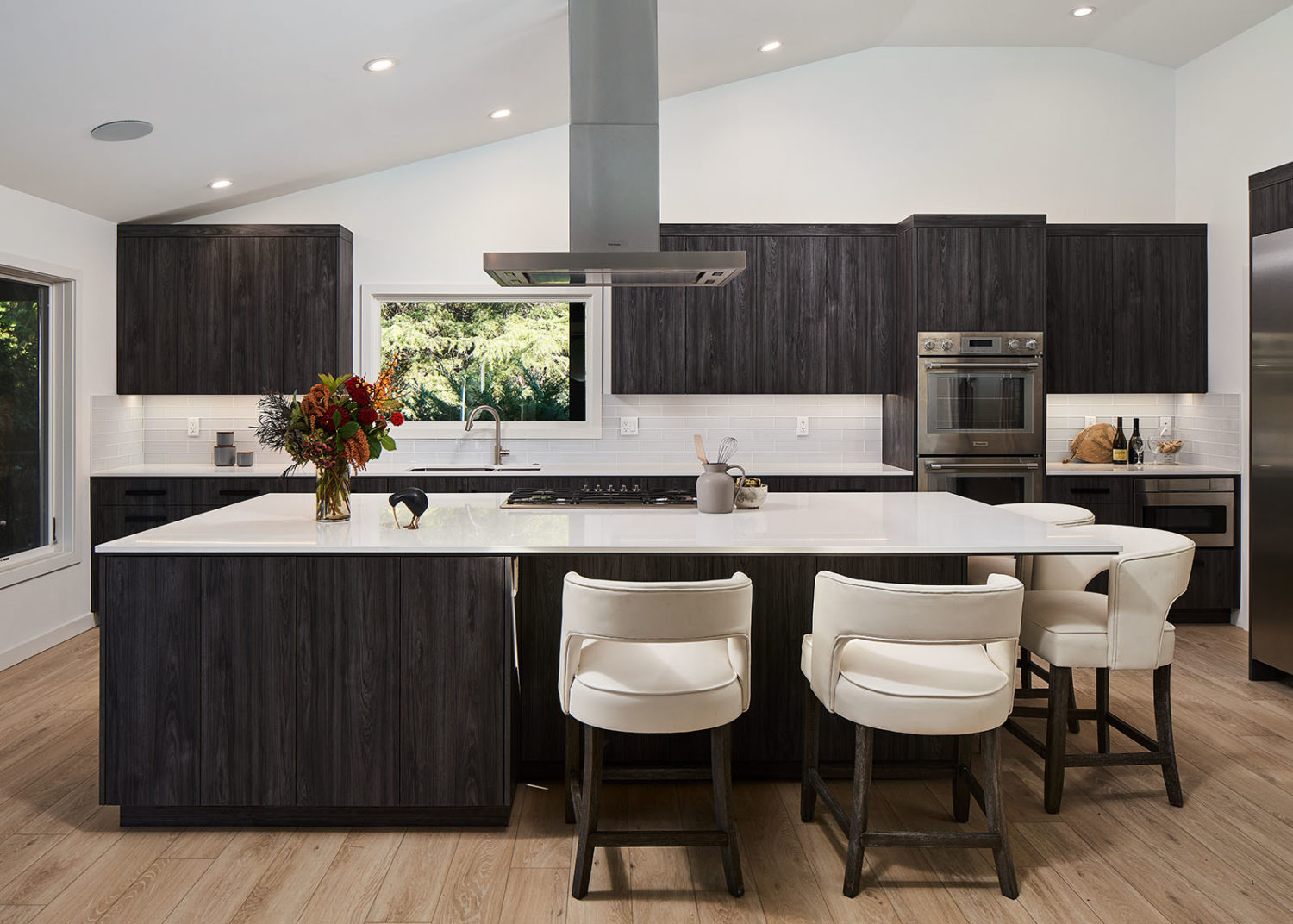
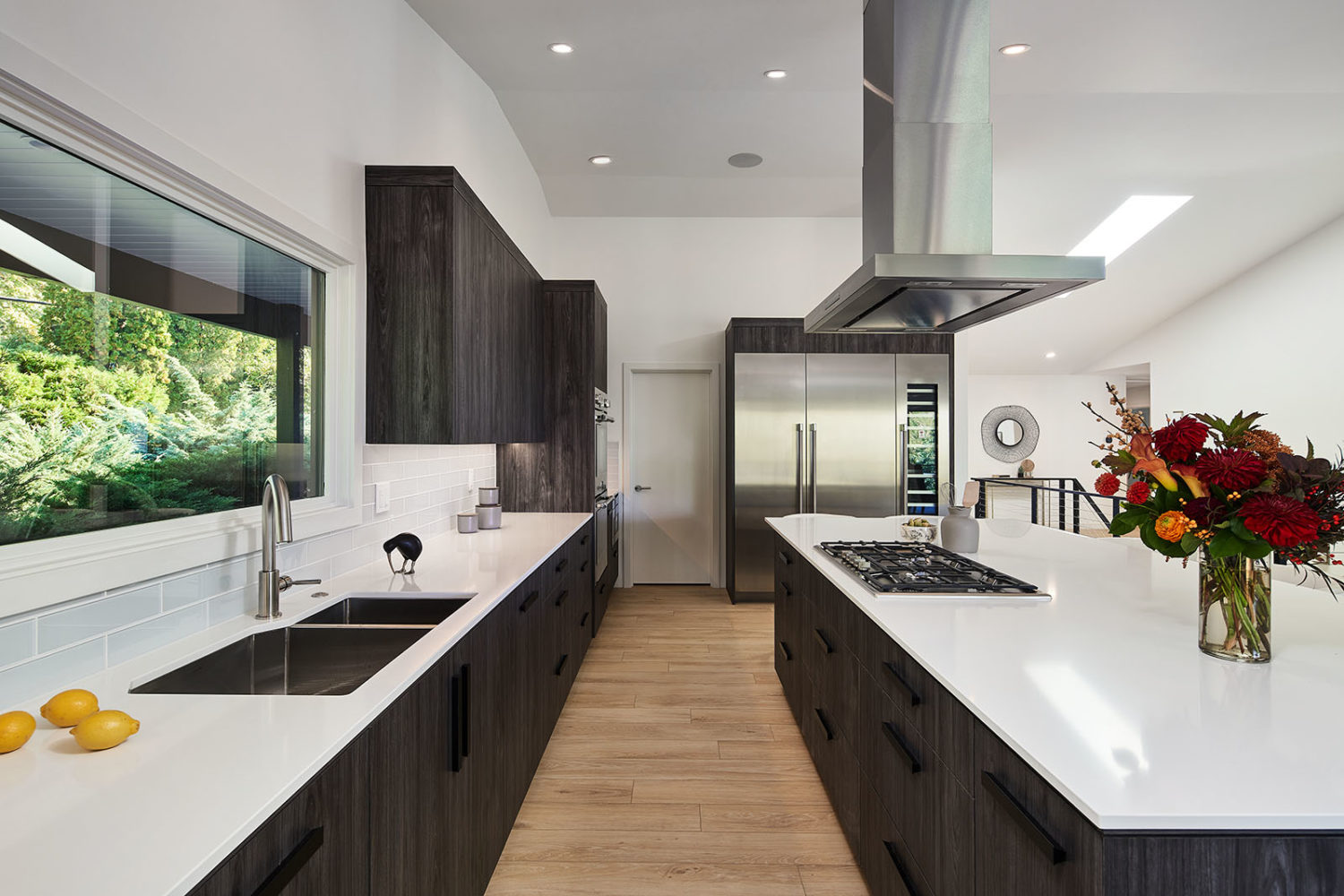
Main Floor and Kitchen
The kitchen was designed to work well for casual family dinners or entertaining large gatherings. The appliances are all Thermador: a double oven, a large fridge, a standalone freezer, a wine fridge, and a 42-inch low profile island hood. The custom kitchen cabinets are made from a durable high-end “Pecan” laminate by Salt International, a distributor and manufacturer of Italian products. The countertops are Pental Quartz in Super White. These countertops have an unusual thin 2 cm height which creates a modern, minimalistic visual appeal.
The main floor also has bedrooms and bathrooms not shown.
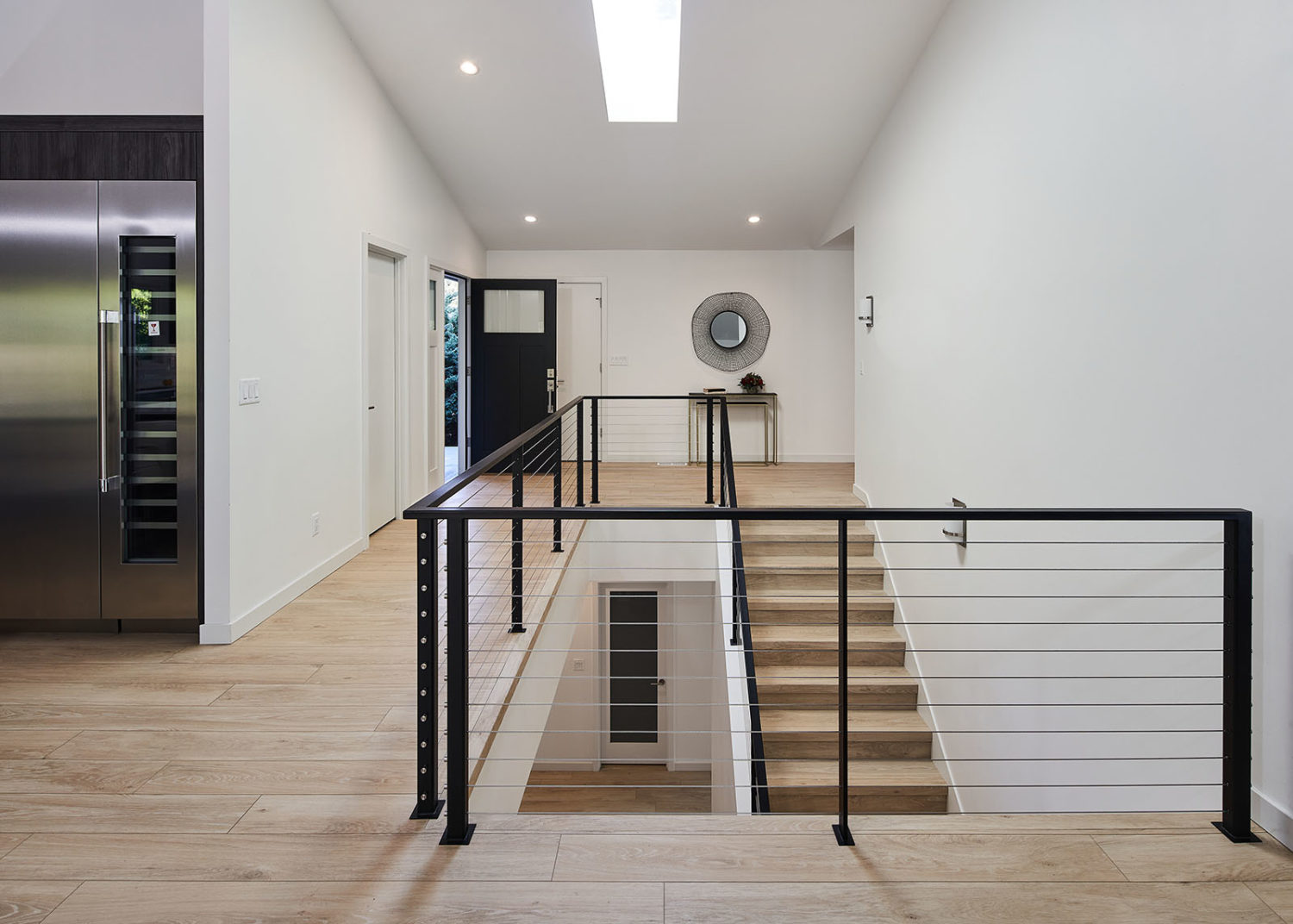
Entryway
Upon entering the house, the new stairwell with a custom railing creates that first impression of modern ambience. The large skylight addition provides more openness and light when walking downstairs to the new master bedroom and bathroom and living spaces.
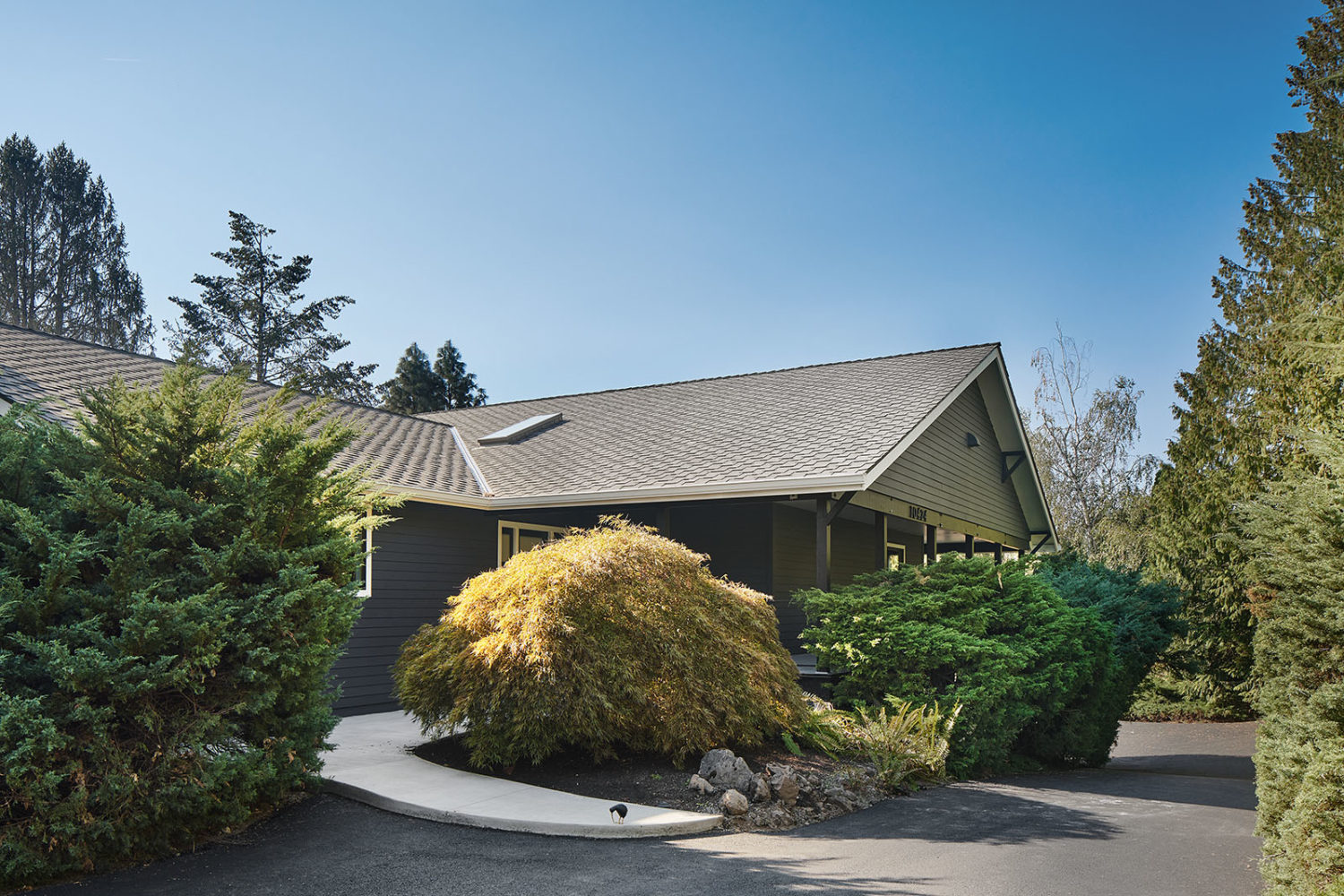
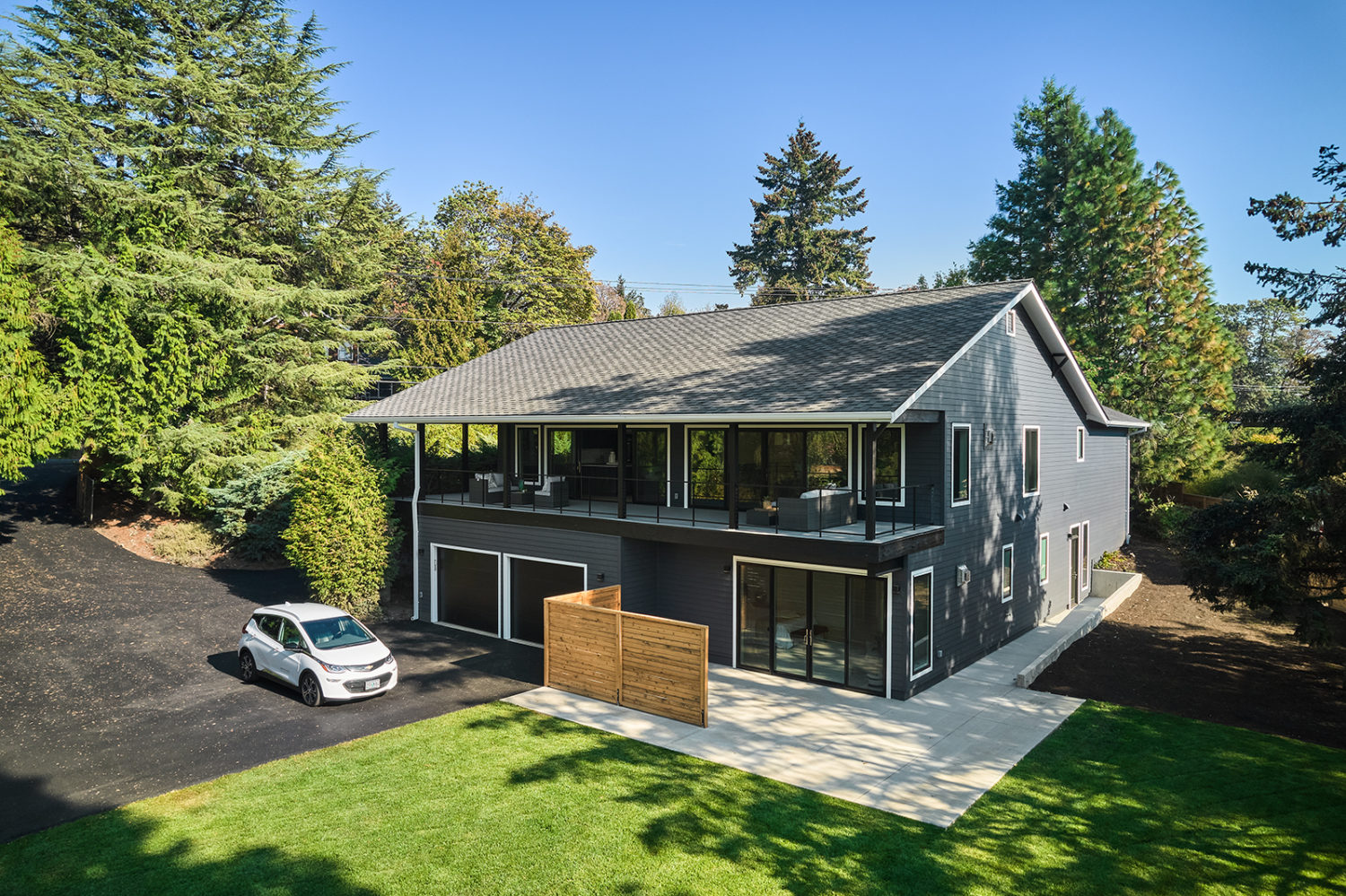
Lower Level: Garage, Master Bedroom Suite, Office and Entertainment Room
The previous owner was a car collector and had built an unusually large garage on the ground-level. The new owners reduced the garage to accommodate four cars and converted the remaining space into a master bedroom suite, office, and entertainment room.
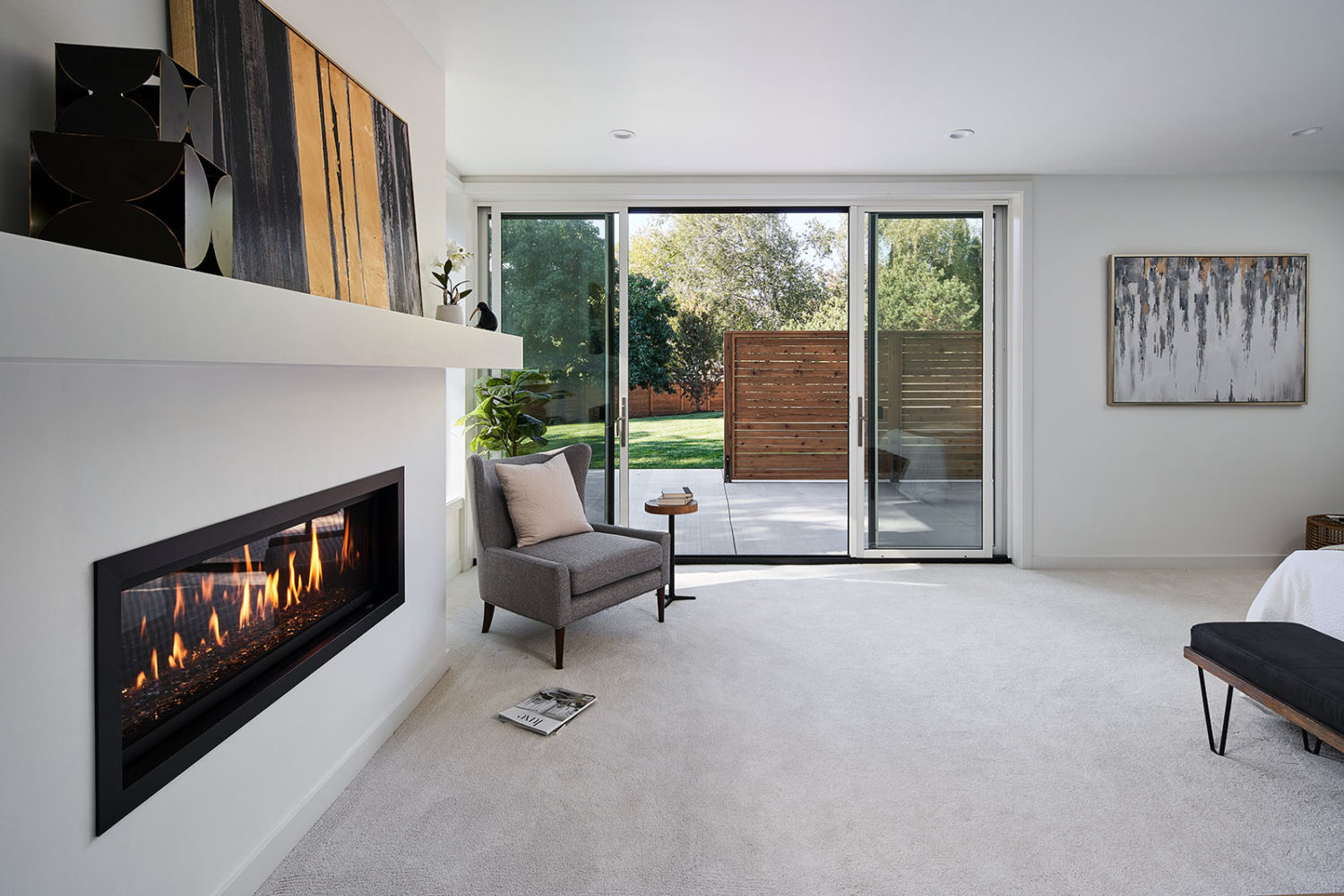
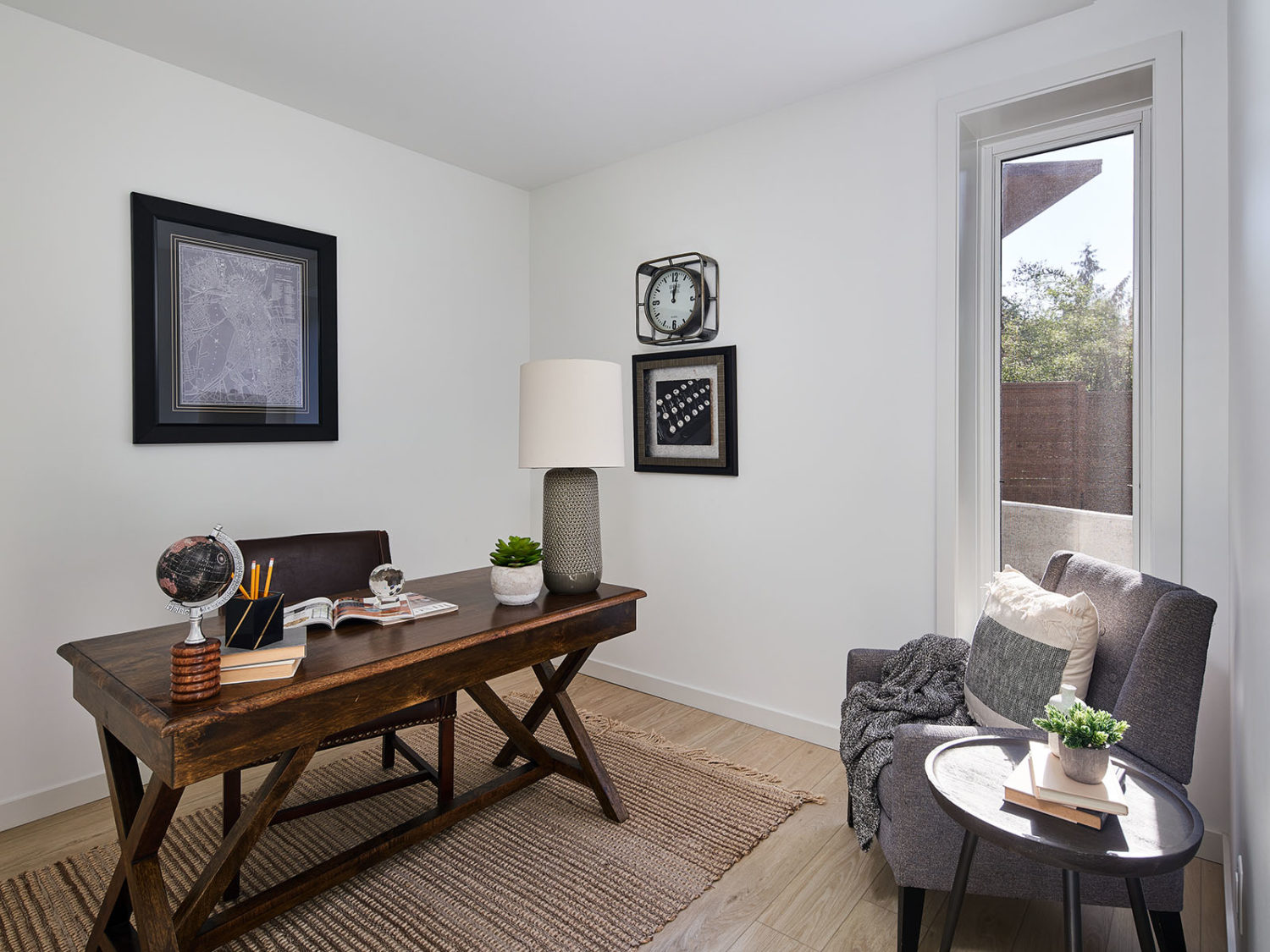
In the master bedroom, wide sliding doors open up to a new private patio and a large backyard. On this same ground level is an office space with an outside entrance, offering the potential for visitors.
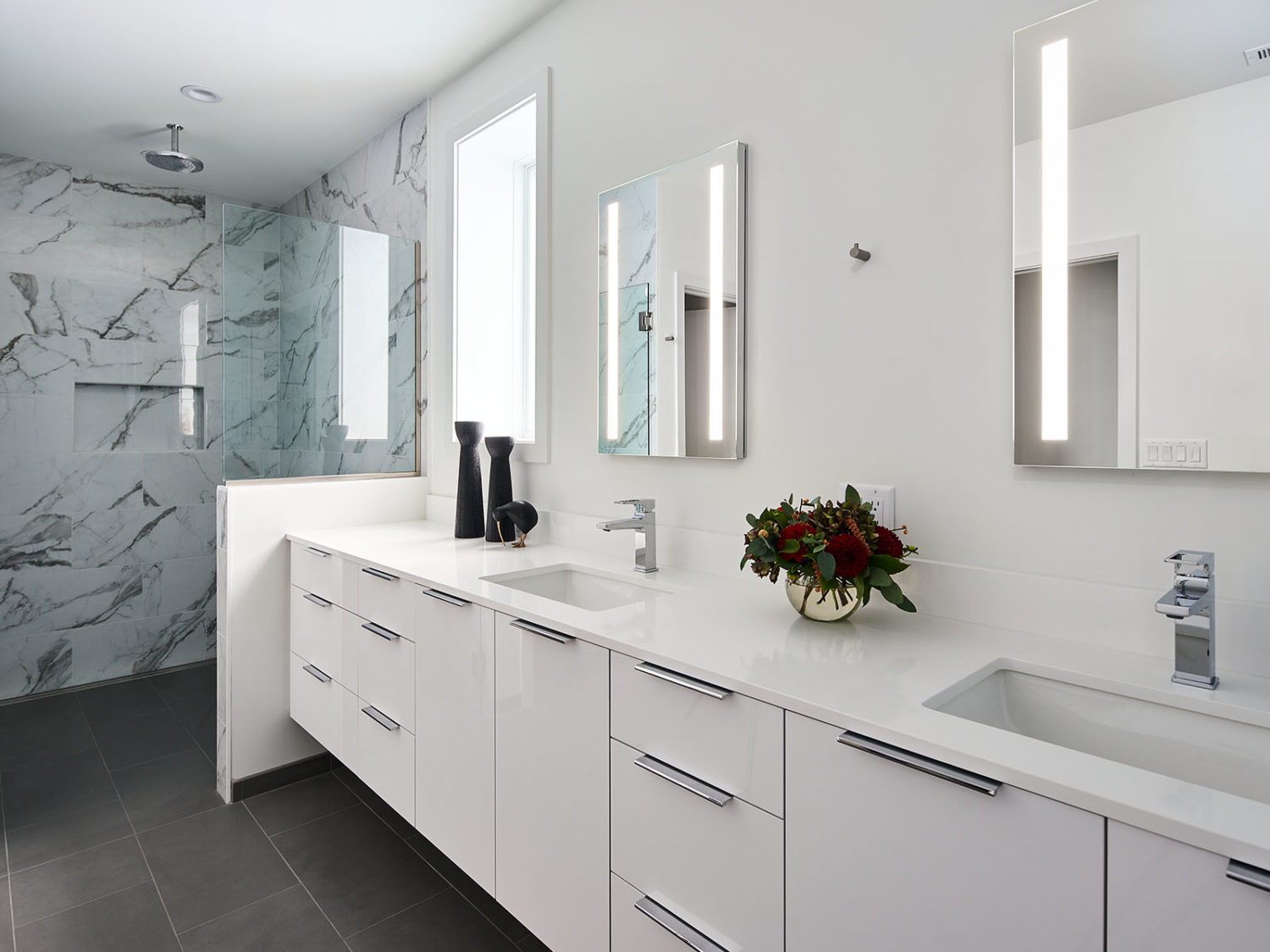
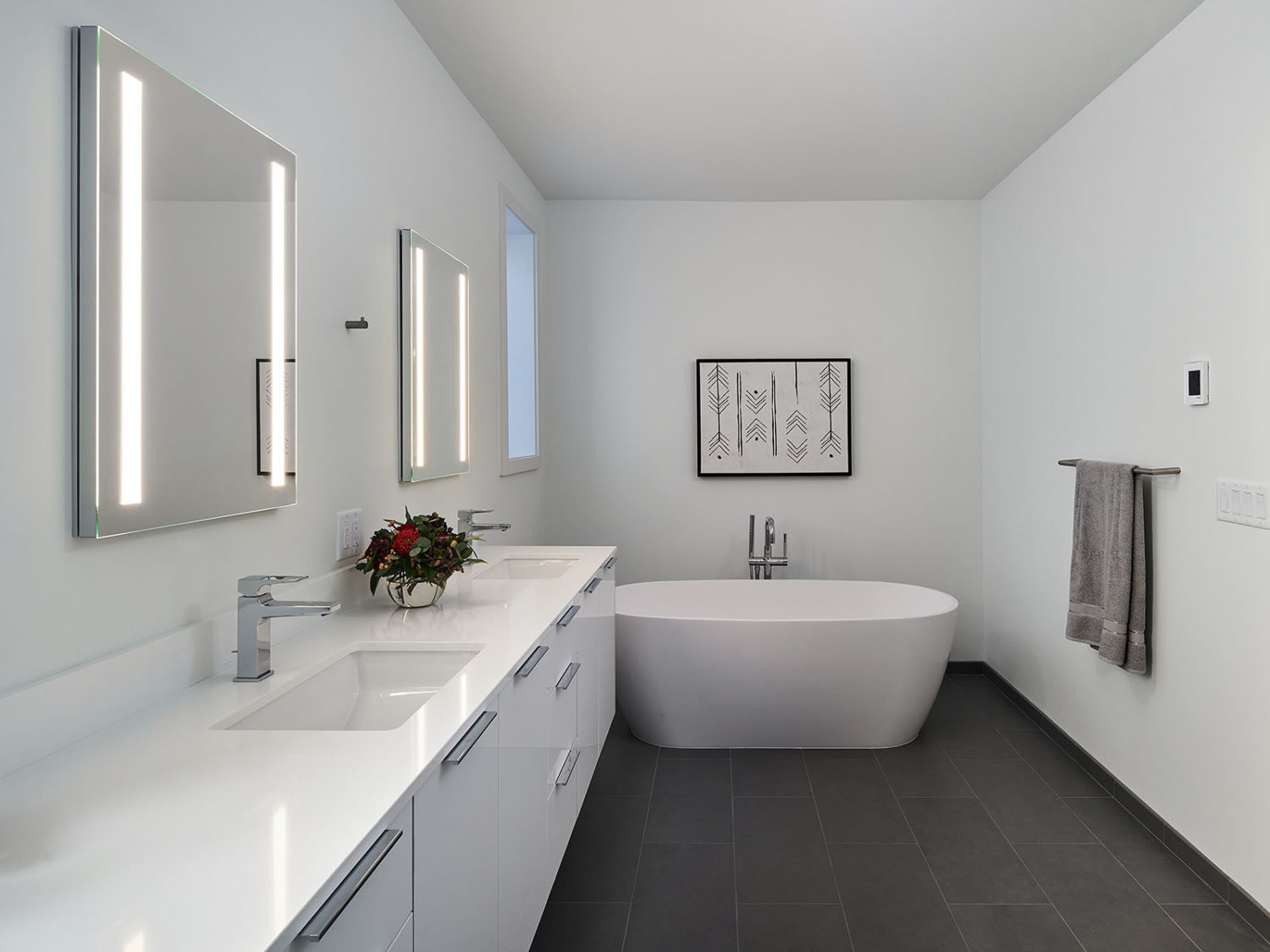
The primary suite includes a generously sized bathroom with a soaking tub on one end and a curbless walk-in shower on the other. White quartz counters were used throughout the home for architectural continuity.
