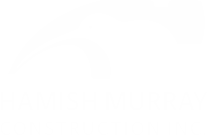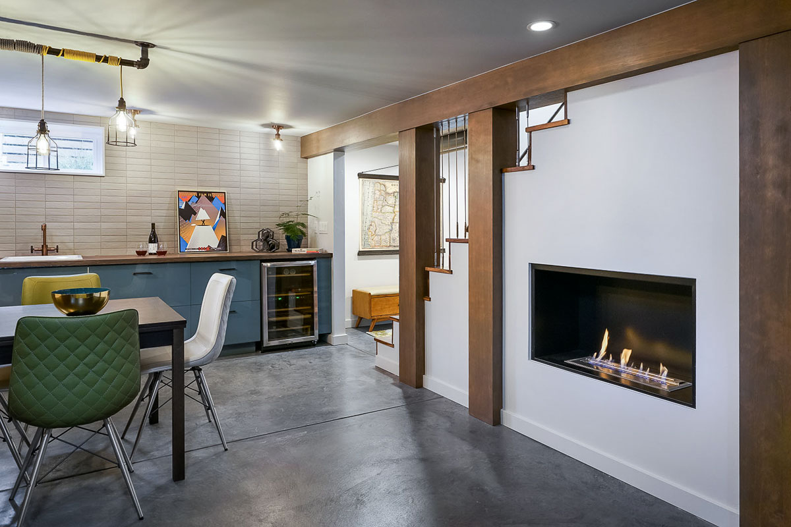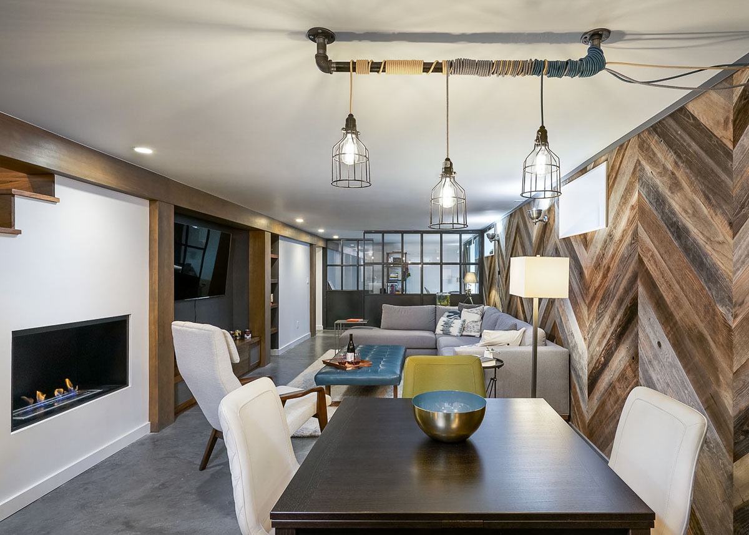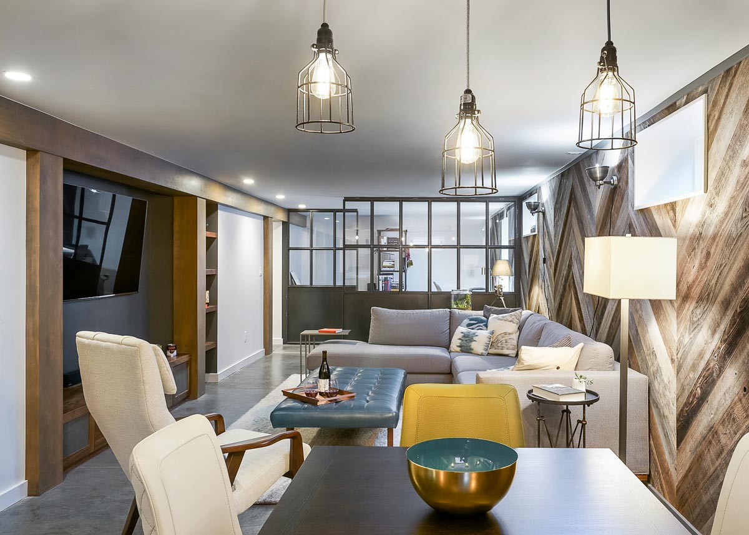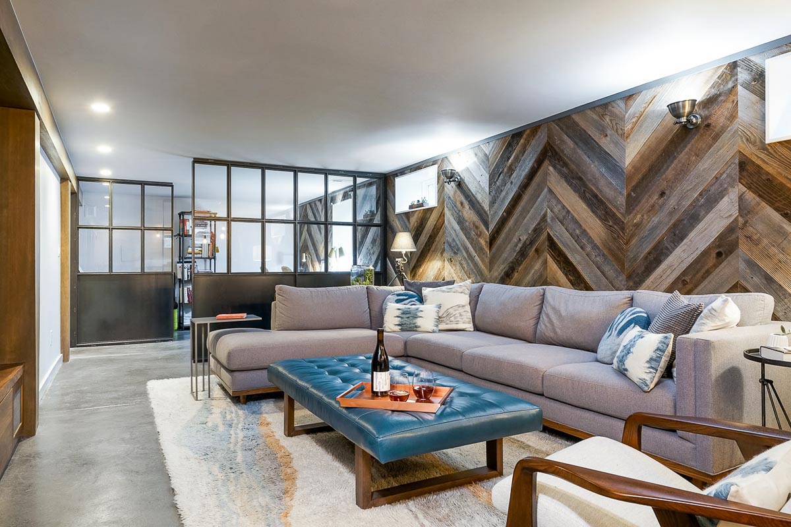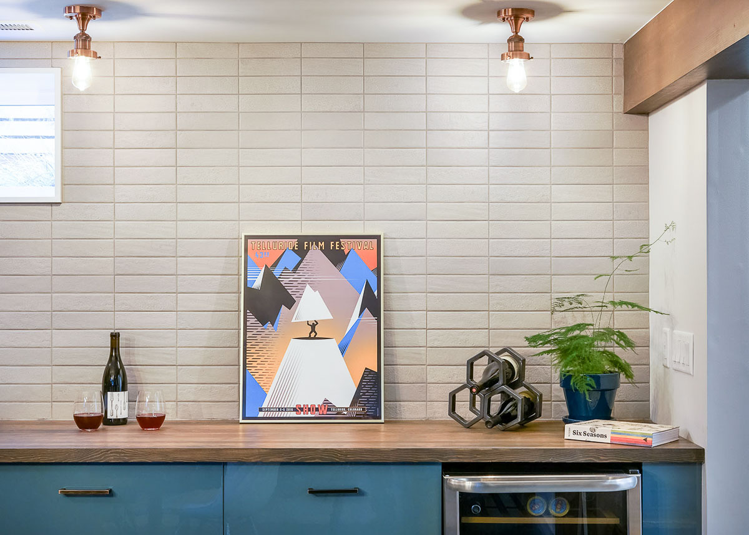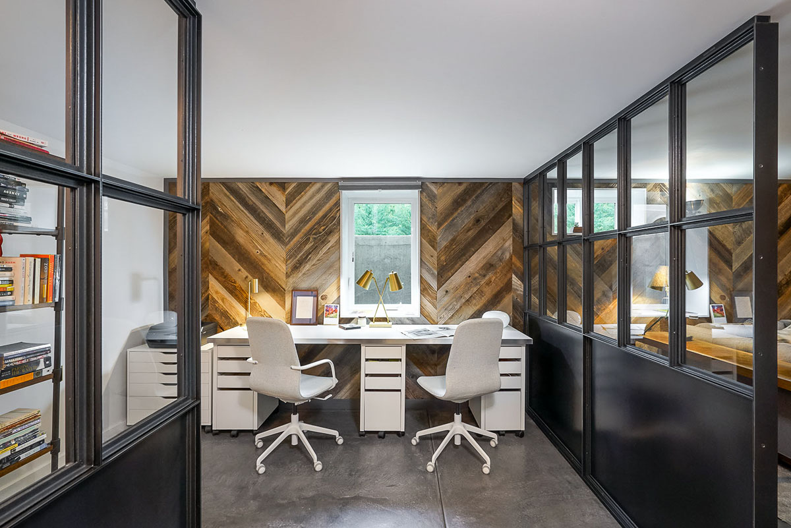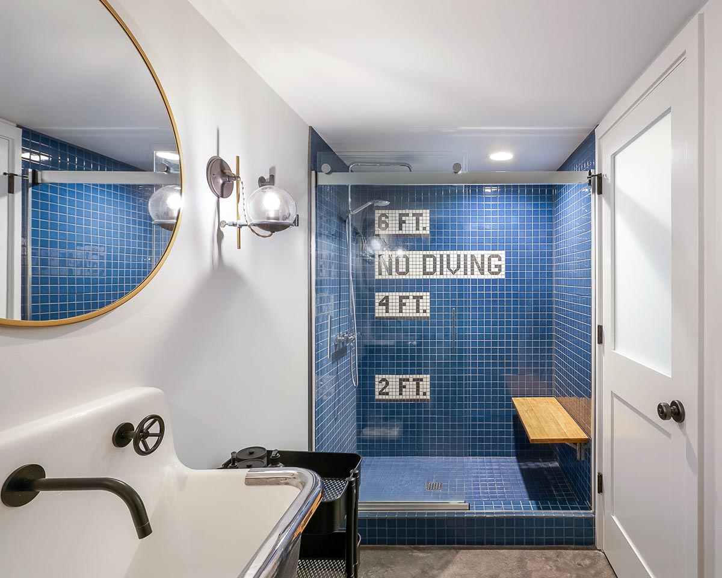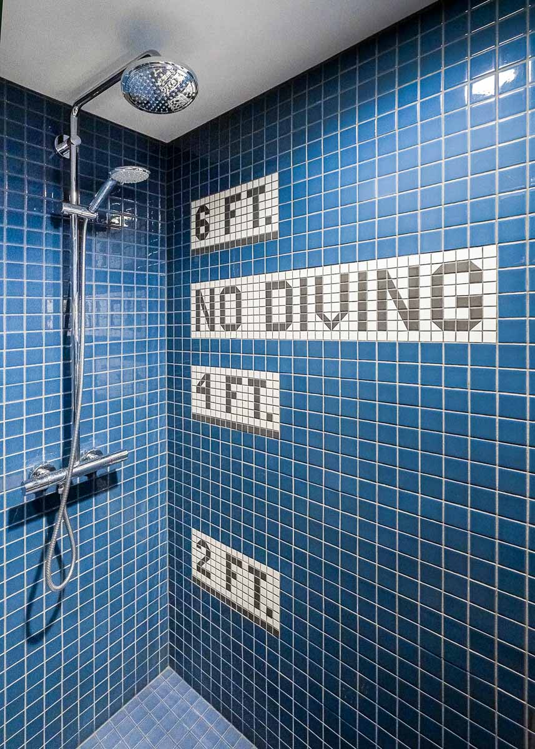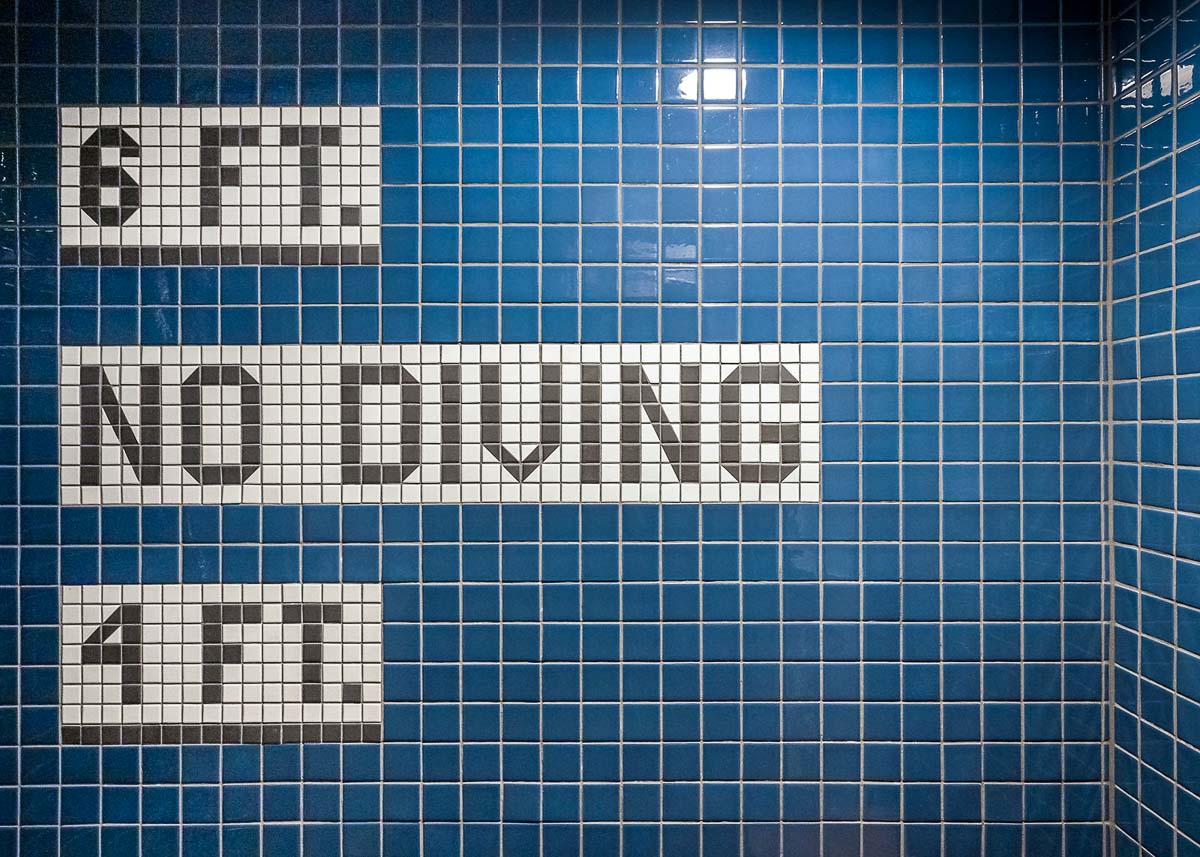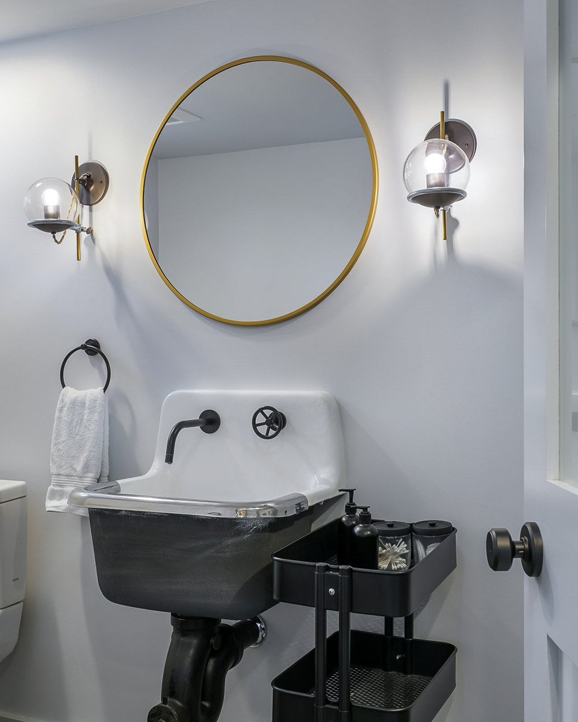Architect
m.o.daby Design
Photographer
KuDa Photography
Location
Portland, OR
This Northeast basement remodel digs deep and comes up with creative space for everyone. A bedroom, bathroom, living and game area, fireplace, a bar sink and office all get along swimmingly as the spaces flow one to another.
HMC removed the existing slab and replaced it with a new one eight inches down, just above newly installed plumbing. The top side was customized with stain and polish, adding to a warm, industrialized feel throughout.
New footings and stem walls were placed under and next to the shored up foundation and new window wells and windows installed. Once the new HVAC, electrical and plumbing were placed, the fun yet sophisticated finishes were applied.
Pre-finished pine tongue and groove boards line the South wall in a herringbone pattern, custom built steel and glass panels delineate the work space and keystone tile marks the depth in the bathroom. 2ft, 4ft, 6ft, NO DIVING!
This basement is now filled with function and personality.
}