It’s very common for us to be involved in a home residential project that includes creating a great room where the kitchen, dining room and living room are part of an open floor plan. They are very popular; in fact, a recent survey reported that 79% of respondents prefer a kitchen and family room open layout. These great rooms have stood that test of time since their beginnings in the 1950’s.
Can we vault our current ceiling for a great room remodel?
The short answer is absolutely, yes. Anything can be done with the right builder.
It’s common for us to work with a client’s construction drawings that include a vaulted ceiling. Regardless of what ceiling materials are used, such as dry wall or cedar wood, it’s amazing to see the transformation that can take place when a room’s ceiling is heightened. For example, the left photo below shows one of our construction photos when we modified existing roof trusses with engineered lumber, allowing us to vault the ceiling. That strategic change really transformed this room.
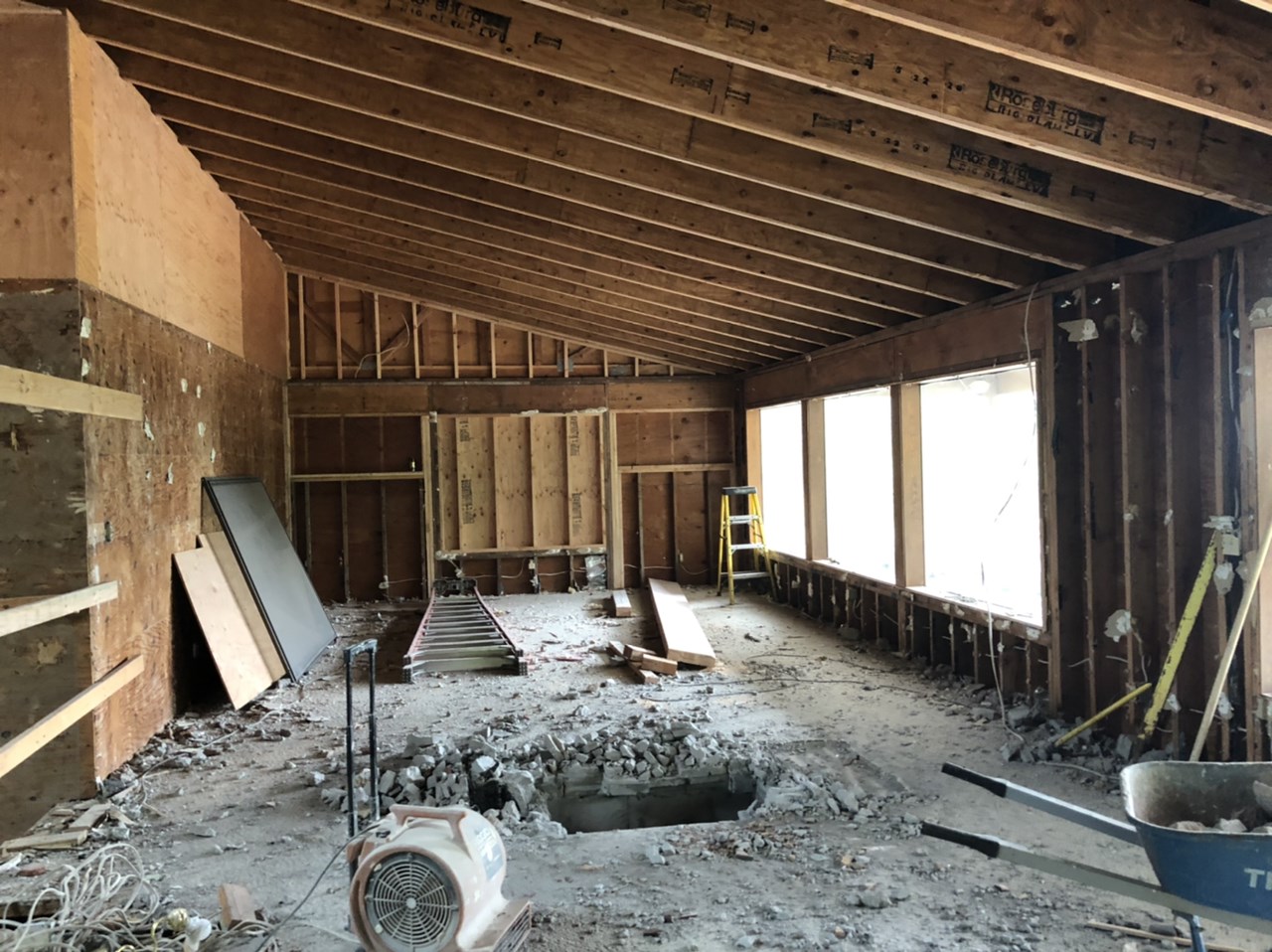
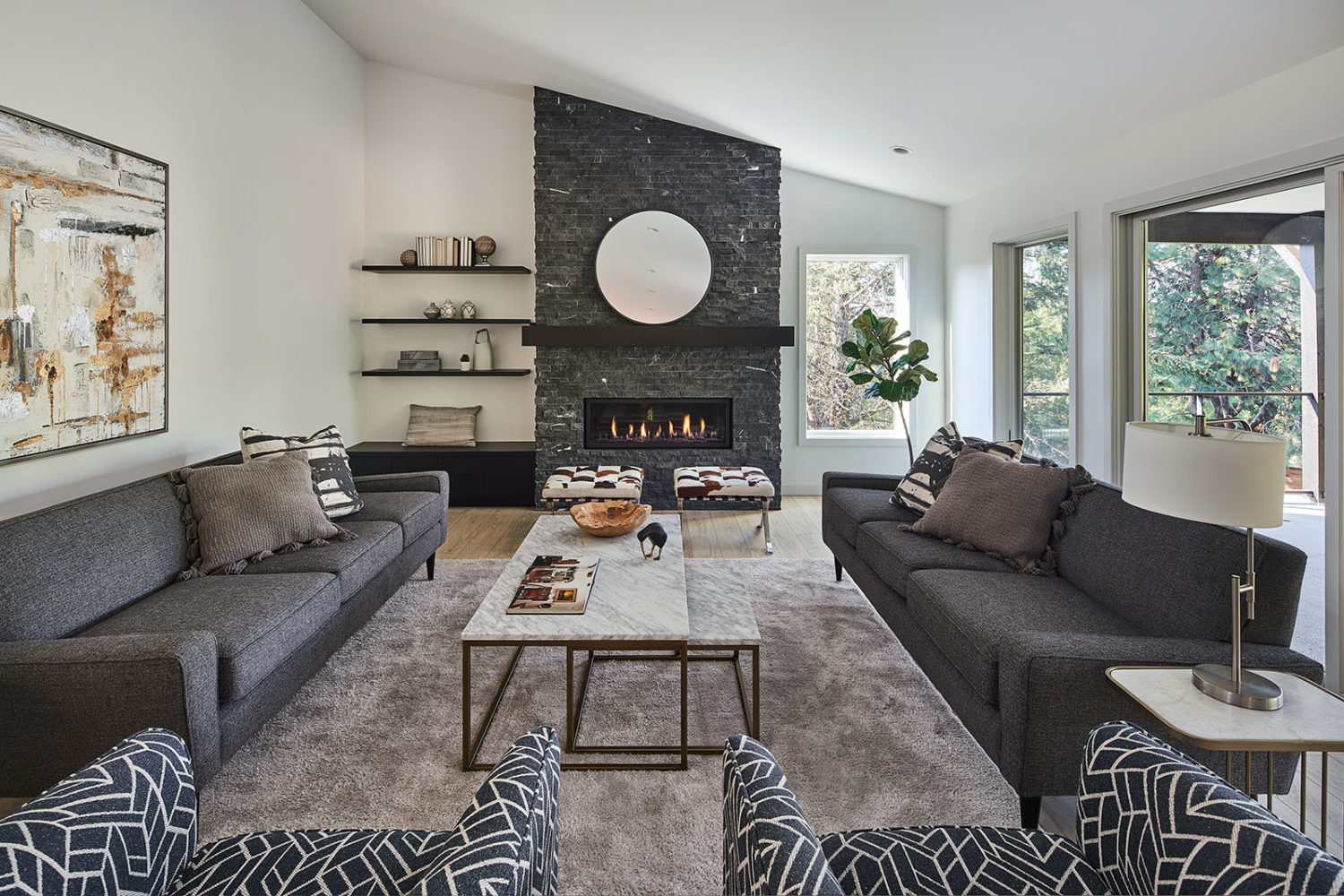
Photography-second photo: KuDa Photography More photos here
You may wonder how easy it is to open up a roof and vault a ceiling. It is very doable, but we would caution you to work with an experienced builder who has done similar work before. In Portland, Oregon, one thing we do know; it could rain at any time so a builder needs to be prepared to protect the home. That’s a given. But more importantly, a good builder and the architect or designer will understand building science for acoustics, airflow and ventilation, mechanical and the building envelope to best protect the home from inclement weather. Altering a roof may alter how these vital elements function, and if these elements from a new roof are not planned out by an informed architect and builder, it may result in dire consequences to the conditions of the house. A quality builder will anticipate what is needed and know best construction practices.
Some clients have thought that an existing truss cannot be changed, which it can be. In this case, the roof’s structural support system would be replaced by another, and an engineer would need to be involved. A new laminated veneer lumber beam (LVL) is often installed at the peak of the roof ceiling, changing how the roof weight is supported.
“If you are opening up your roof and changing the structure of your home, working with an experienced quality builder is important for the best outcome.”
What are the best great room ideas?
First, let’s be clear: we leave the best ideas up to our independent architects and designers. They know how to ask just the right questions for your lifestyle, budget, priorities and preferences. For example, they may ask you if you are okay having a television or stereo in use by a family member while you make the meal. If there are children, are you comfortable with what they will want to bring into the room for a period of time? Do you also need another room with a door that closes? We can help refer you to the best professional for you.
Glass walls Most great rooms we are building have a strong connection to the outdoors. We have installed many window walls; a recent one we did is a 30’ wide glass wall that smoothly opens up the whole great room to the outside (as seen below).
Signature fireplace We have installed metal-clad walls to full stone walls that extend much beyond the fireplace opening. These walls help to anchor the room with a signature vertical statement.
Acoustic considerations Sound reverberation will increase with smoother materials for walls, ceilings and floors, and with bigger spaces. Think about how you can soften the acoustics through the use of materials such as thick rugs, soft furniture or through wall hangings.
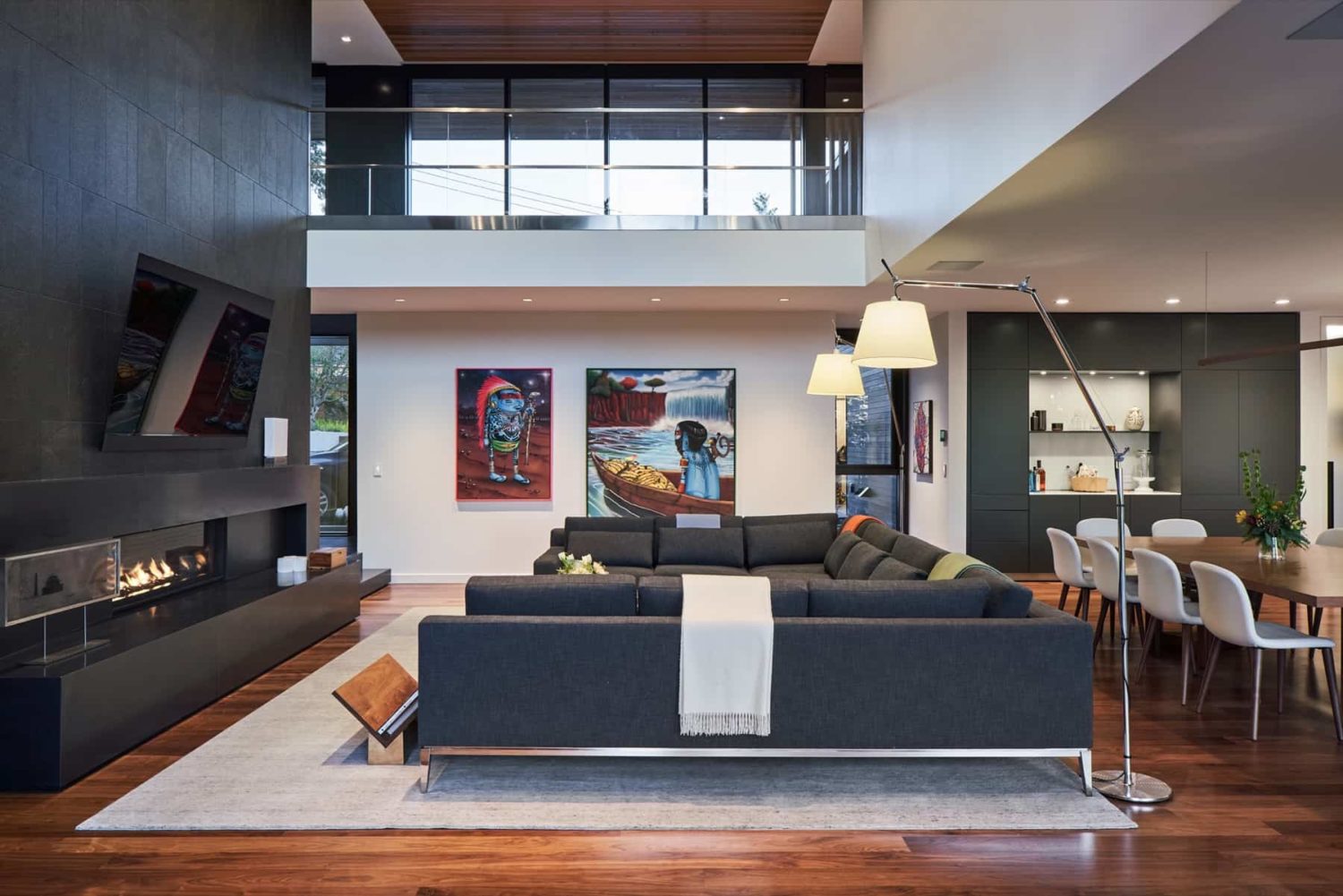
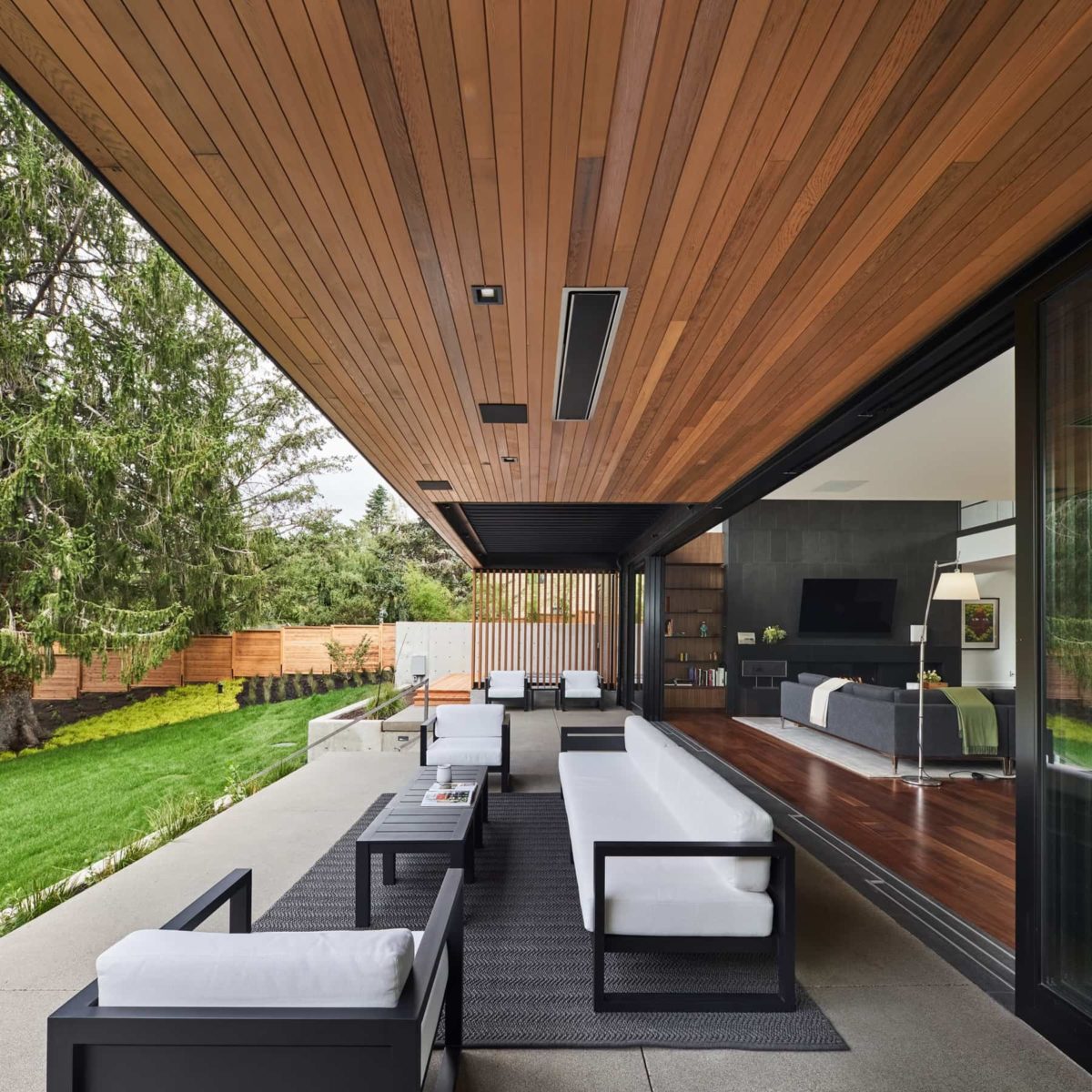
Photography: KuDa Photography More photos here
Indoor/Outdoor continuity Many homeowners look to maximize the use of their outdoor spaces. Some will create an area where it’s actually more in the home than outside, as shown below.
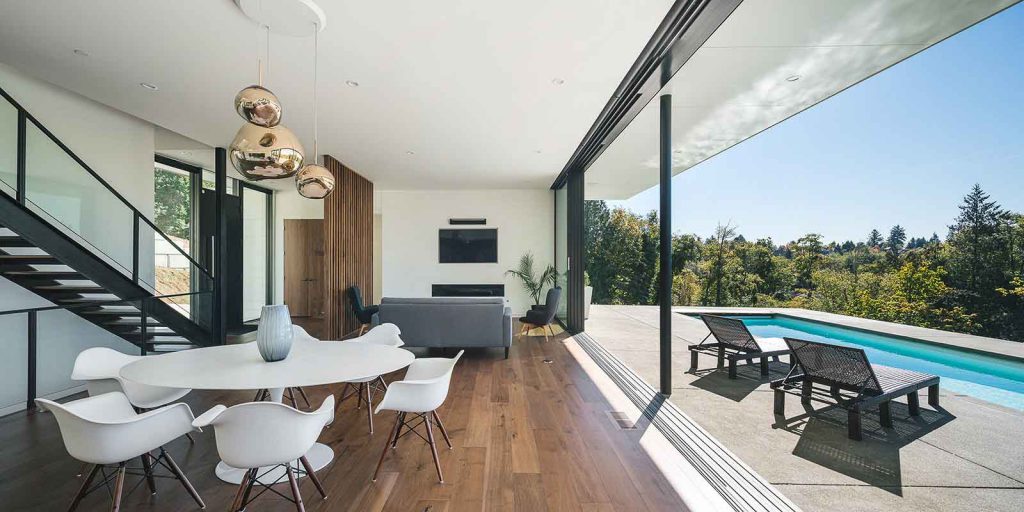
Architect: Paul McKean Architecture LLC
Photography: KuDa Photography More photos here
Exposed beams This Bridlemile remodel (below) had a new 30’ beam installed that enabled other bearing walls to be torn down. Keeping the beam exposed can add to the room’s aesthetic appeal.
Flexible furniture layout Some homeowners love to change the layout of their furniture from time-to-time for a quick refresh. If this is what you like to do, make sure you mention it to your architect or designer.
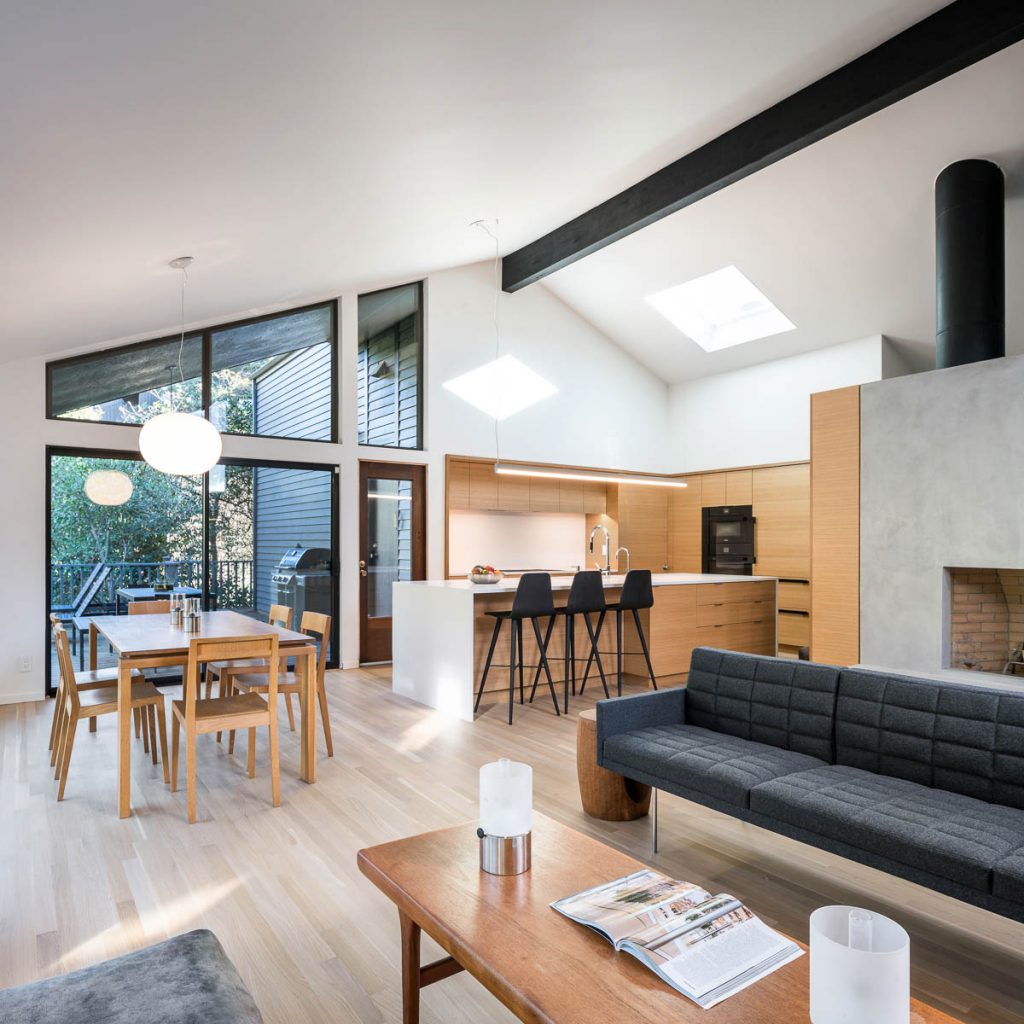
Photography: KuDa Photography More photos here
White walls Walls with a light or white color have been popular for many years now, accented by natural elements of wood, tile and stone.
Playful or bright accents A great room with white walls is easily filled with personality through a few unusual accents like the red modern rocking chair and turquoise couch shown below.
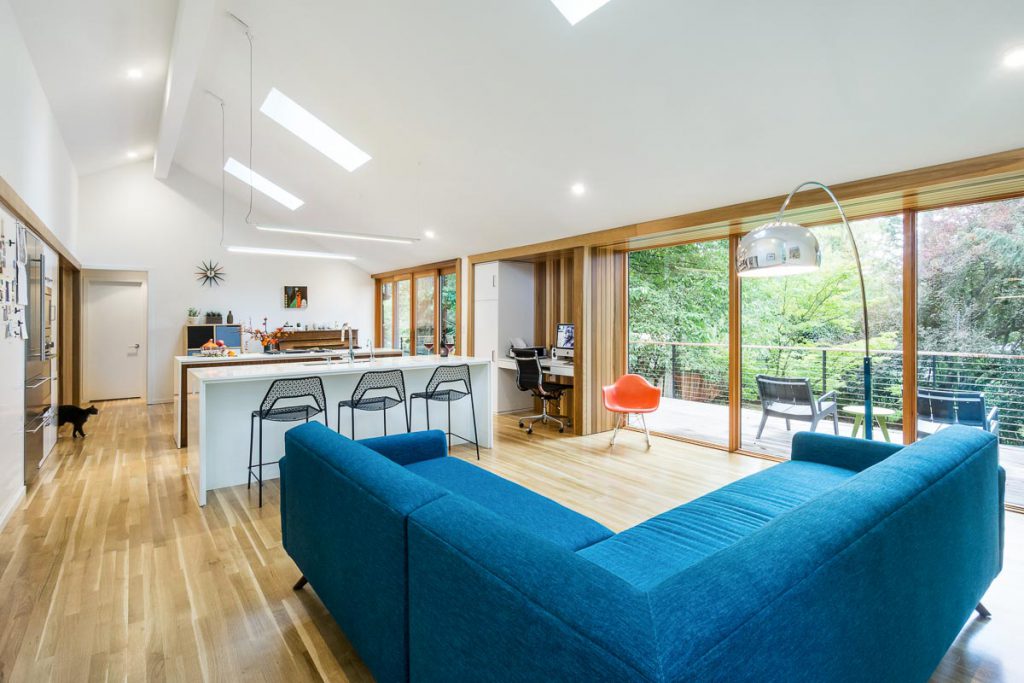
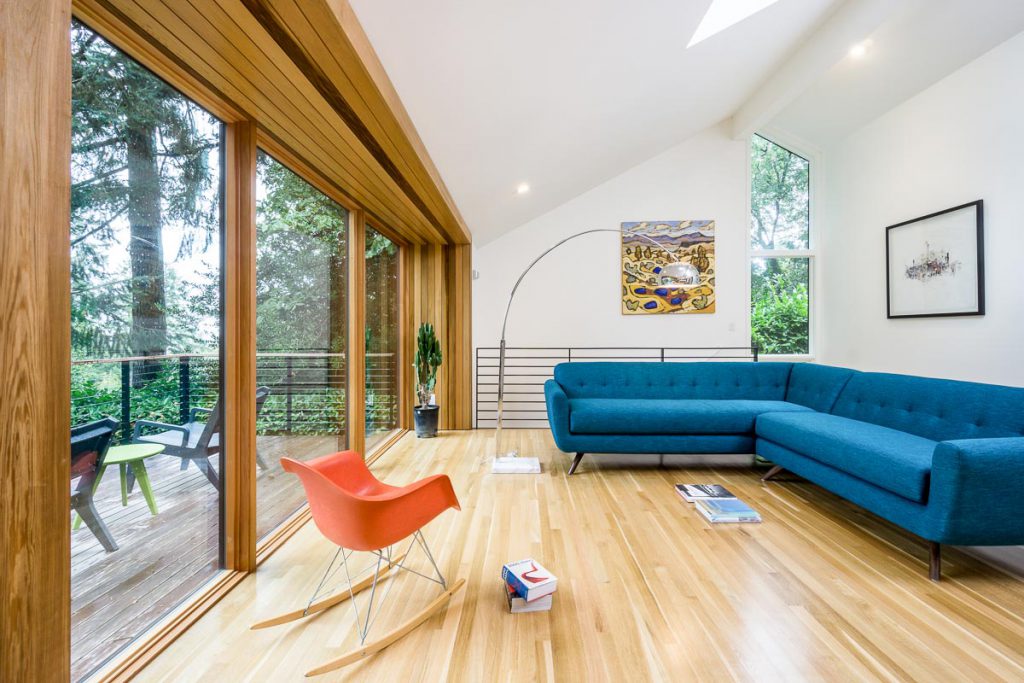
Architect: Paul McKean Architecture LLC
Photography: KuDa Photography More photos here
Is a great room for you?
Not everyone chooses a great room with an open floor plan. In this home remodel below, the living room’s very high ceilings are part of a formal ambience reminiscent of perhaps an older European home. The owner chose a limited color palette and the eye is immediately drawn to the ornate chandeliers in the entranceway and the formal living room. There is an expansiveness and good use of natural light, yet the room remains a separate space.
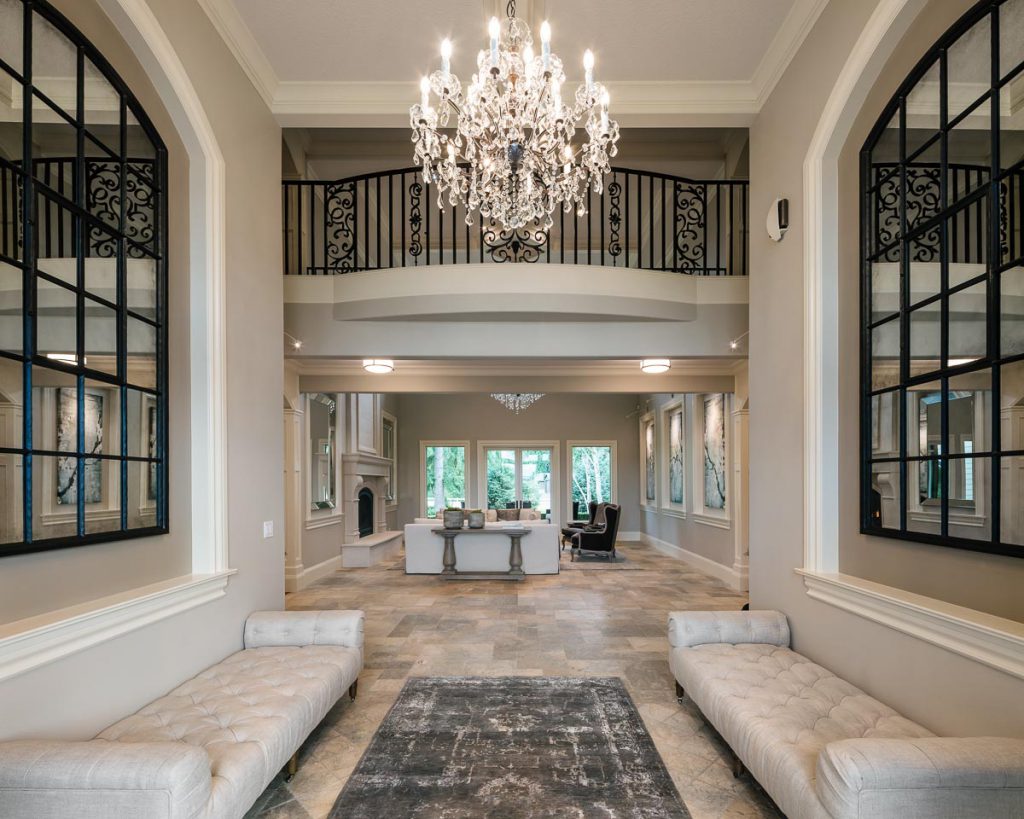
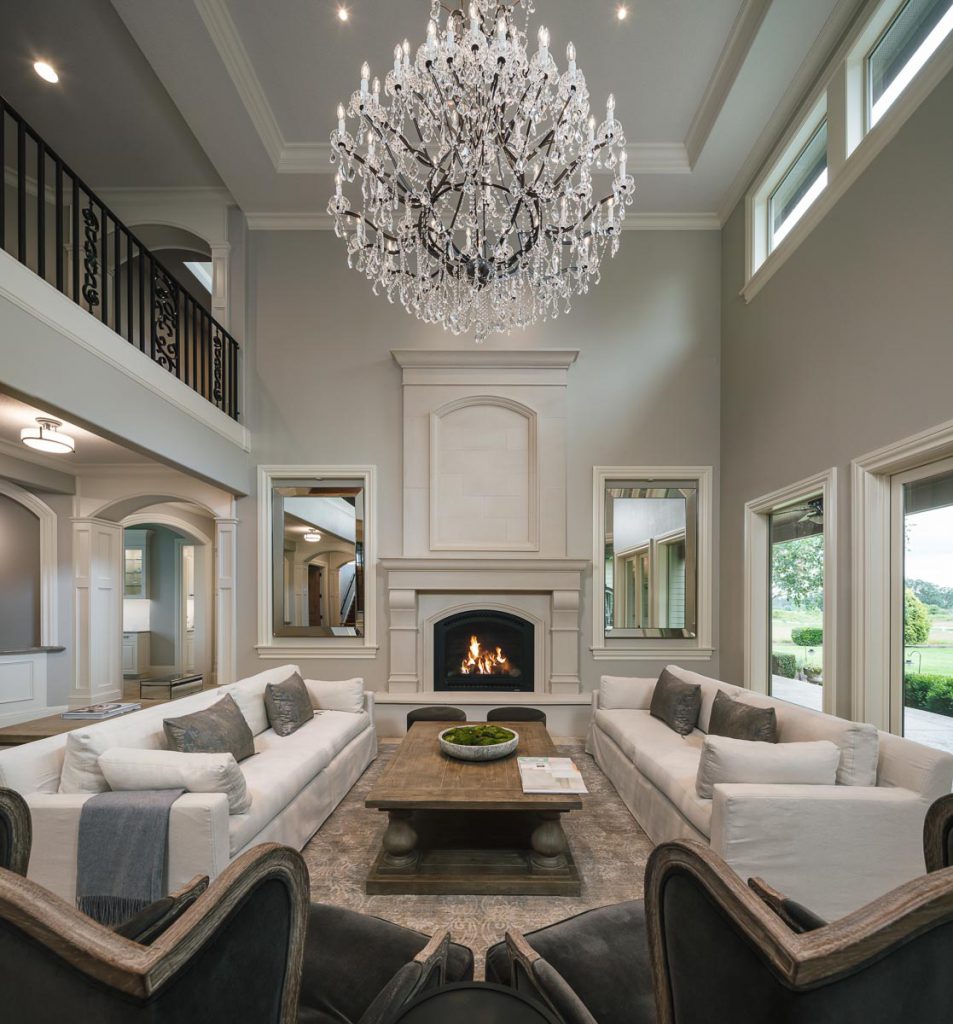
Photography: KuDa Photography More photos here
What is the cost of a great room remodel?
Most homeowners very much care about controlling the budget for a remodel or new home construction. We have been involved in the construction of many great rooms and it’s easy for us to give you a ballpark estimate based on your ideas. Also, an architect or designer can also help with budgets. Before you get too far along in your plans, we’d be happy to drop by and talk to you about your potential project.
Tell us about what’s important to you.
We seek to build each project on schedule and on budget, and always with top-notch quality results. We solely work with independent architects and designers, and we build long-term lasting relationships. If you are planning on home construction and are wondering about where to start, we would be happy to be interviewed, answer your questions or refer you to one of our architect or designer partners.
Contact us
We’d love to meet you. Contact us or call us at (503) 460-7203 with questions you have, or ask us about our philosophy, experience, or any other question that is on your mind.

