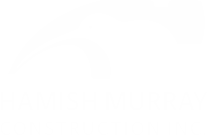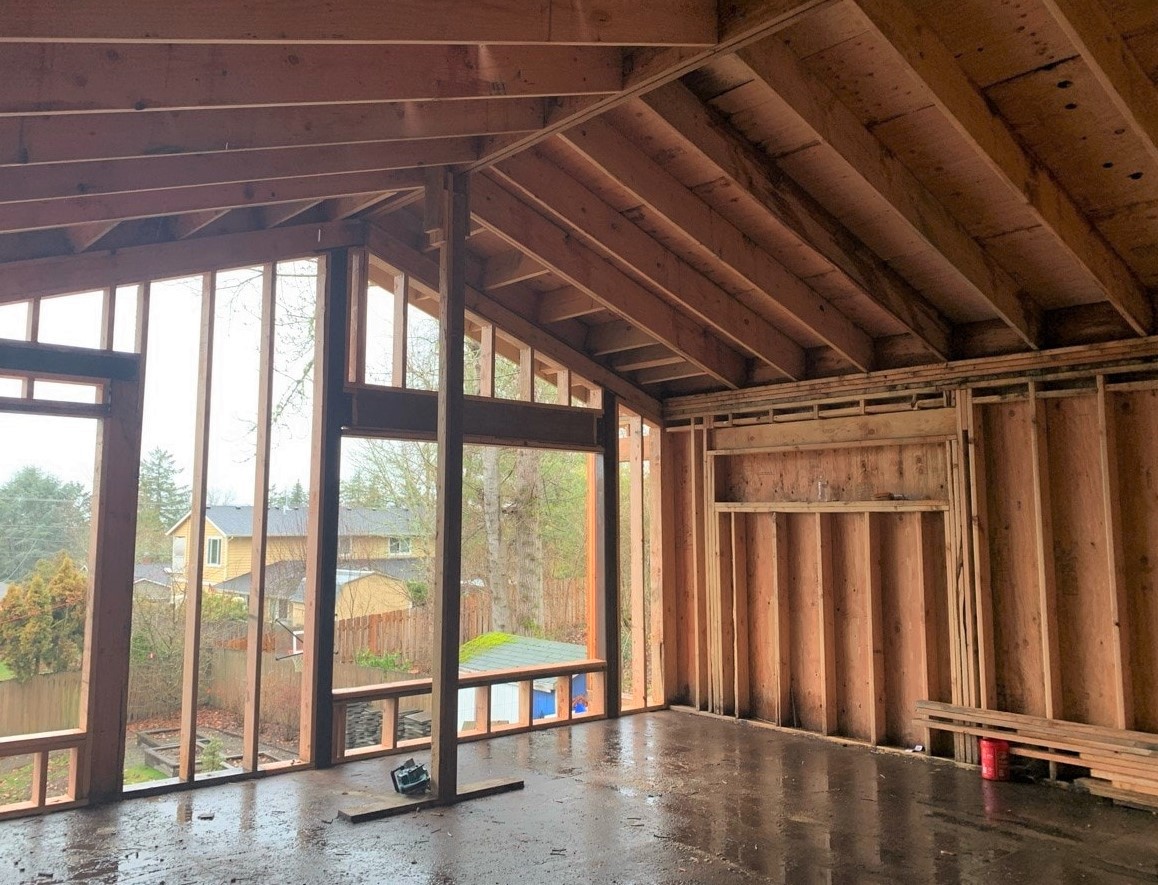For this article, we spoke to Jenny Guggenheim, award-winning Principal Designer and Design Director at Guggenheim Architecture + Design Studio located in Portland, Oregon.
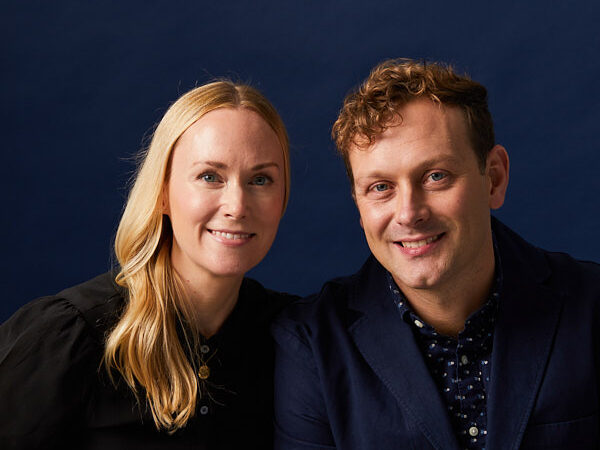
Q: What does it take today to be successful as a home designer and architect?
A: In the past, architects were hired more for their style and artistry. Today, there’s no doubt that homeowners want to be heard, understood and be an integral part of the home design process! We believe in listening closely to client’s desires for their project to ensure it’s successful for everyone involved. We are known for blending our expertise with our client’s dreams. We start the conversation by sending our clients a pre design questionnaire to ensure we have a deep understanding of our client’s needs. When we get those initial set of parameters from our clients, we start to learn what they really want and need. Comments such as, “I don’t like to see my kitchen when I am dining” definitely help us start to organize a floor plan.
I’ve noticed that most clients start off focusing on the pragmatic aspects of the project, such as what size they want for each room. What works for us is asking clients how they want to experience the home, steering somewhat away from pragmatics and more towards how they want to feel in each space. When they express an envisioned feeling and mood of each room it often gives us a better sense of how to translate that into the best room size. For example, if they say, “I want the room to feel cozy and private”, we will employ strategies to ensure we meet that expectation.
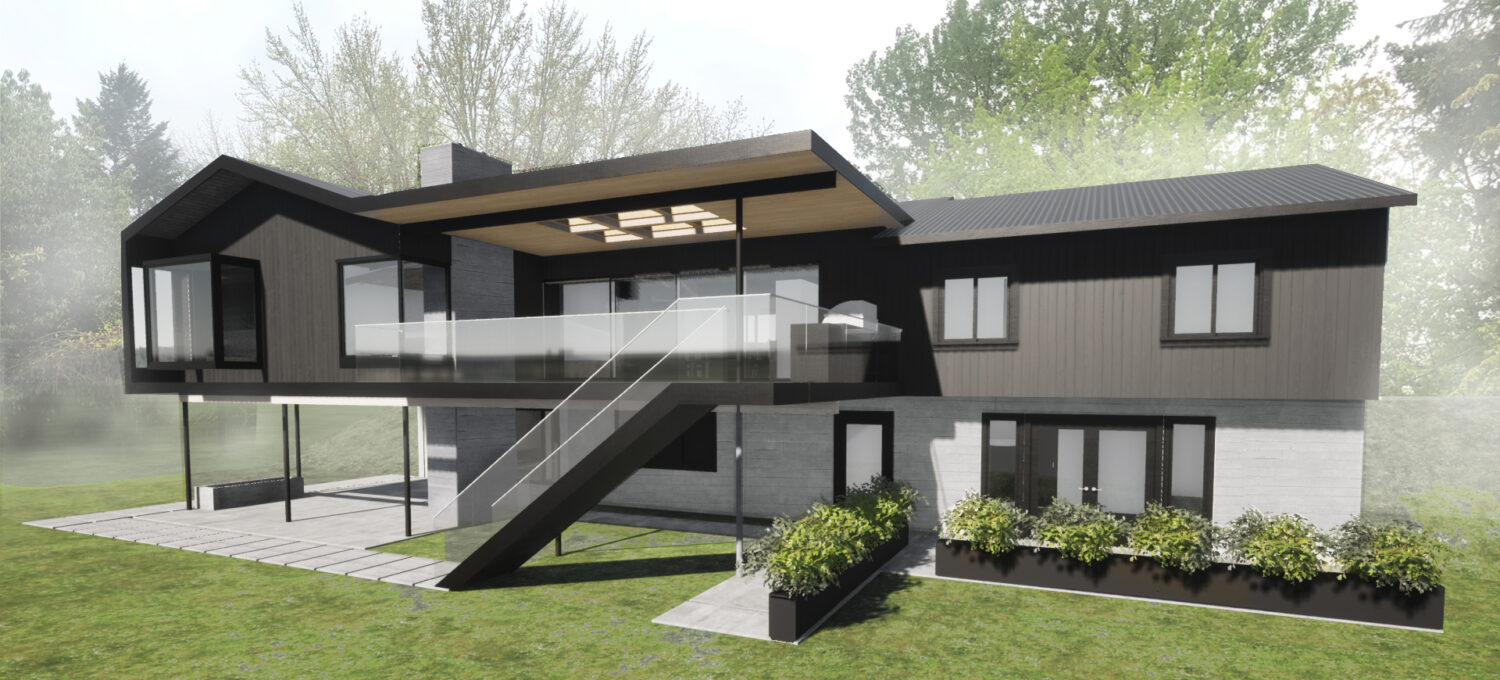
Q: What are your thoughts on current residential project trends?
A: Defined spaces We’ve noticed that many homeowners are placing less value on the fully open floor plan and want to see more clearly defined spaces. We know that the open floor plan will always be popular to some extent. But because more people are spending more time in their home today, there’s a need for areas with auditory privacy.
The livable home office Gone are the days of having a utilitarian office with a desk and a wall of bookshelves. Instead, many work-at-home clients want something different such as the opportunity to work on a laptop while lounging on a sofa or soft comfortable chair. Sometimes a homeowner wants a desk, but not always. For these office spaces, we always attempt to give the eyes the opportunity to look beyond the computer screen, such as a window that overlooks some greenery. That adds to a positive experience and livability.
Smaller outbuildings We have been receiving a lot of requests for small buildings that are not attached to the home, and not just ADUs (Auxiliary Dwelling Units). So many clients work exclusively from the home now. So, instead of changing the home itself, they want to utilize their property in a different way. These outbuildings especially are beneficial for those who have children and want to separate work or some creative endeavor from their home life. There’s something quite appealing about commuting to an outbuilding that only requires putting on shoes and walking a few feet.
Individualism As a society we are valuing more and tending to our individuality, even within our family unit. We are hearing more clients seeking to include dedicated spaces that support the individual, such as a specific hobby or just a private place.
Budget limitations Budgets don’t go quite as far as they used to because construction costs are higher. So, we often advocate for investing in higher quality materials more in certain rooms relative to other rooms. The kitchen and primary bath are commonly chosen because they are used so often. Or, we may suggest making certain rooms smaller to save on footage costs. For example, when a powder room is smaller, we can choose to divert construction costs into using beautiful materials in that room, creating an experience that is a bit like entering into a jewel box.
Indoor/outdoor connectivity Almost all our clients request some level of connection to the outdoors. Large window walls are extremely popular because, when the weather cooperates, it adds such a nice feeling of expansiveness to the room, opening up the interior to the outside.
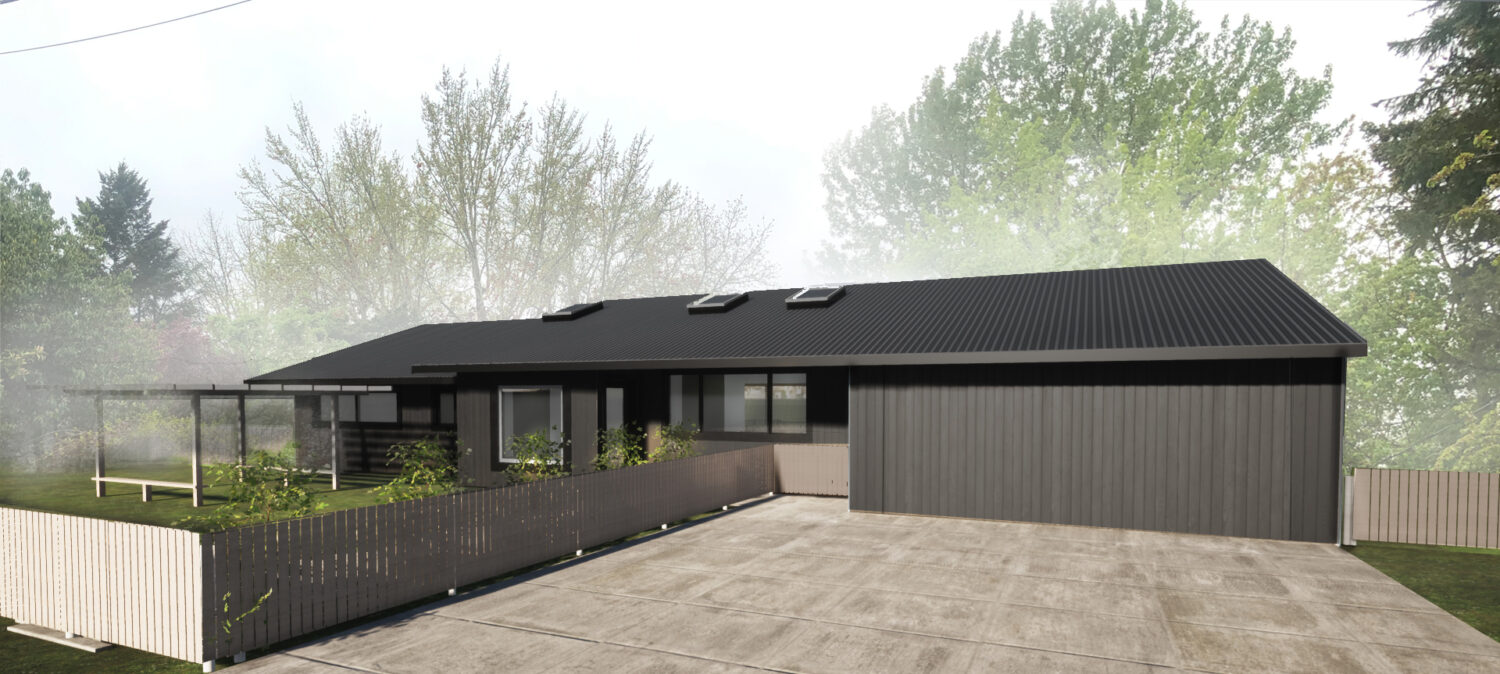
Q: Any comments on your modern ranch house under construction?
A: We have teamed up with Hamish Murray Construction to build this home, and I’m quite excited about it! This client really values using highly skilled craftspeople. They want to be surrounded with really high quality materials, great lighting and it was really important to them to have an operable window wall that connects to a covered outdoor dining space. We have implemented all of that. Also, we sourced quite a bit of native materials such as walnut and locally resourced woods. We selected Xena Forest products, in key areas of the home, a company located in Willamette Valley, Oregon.
Q: What makes a successful architect/builder duo team for a client?
A: We try to advocate for matchmaking a client to the right builder for them because every contractor has a different style or approach. For example, Hamish Murray Construction, offers ongoing onsite meetings with the client to discuss work-in-progress – and also uses a tool called Buildertrend. This software tool gives clients the opportunity to see work-in-progress on a daily basis, including photos – if they want to look at that. Those clients who like using apps and technology really appreciate it.
Also, if a client values modern design and clean detailing, it’s best to hire both an architect and a builder who have successfully done that style of project. In contrast, if the client wants a traditional architecture that is a real specialty and may include that era’s molding details, for example, then it’s best to go with a team who understands those complicated assemblies for interior fit outs. Choosing someone who aligns with the style that you are after is important for a successful project.
Thanks to Jenny Guggenheim for her insights! We look forward to posting final photos of the Hillsdale Modern Ranch on our portfolio page soon.
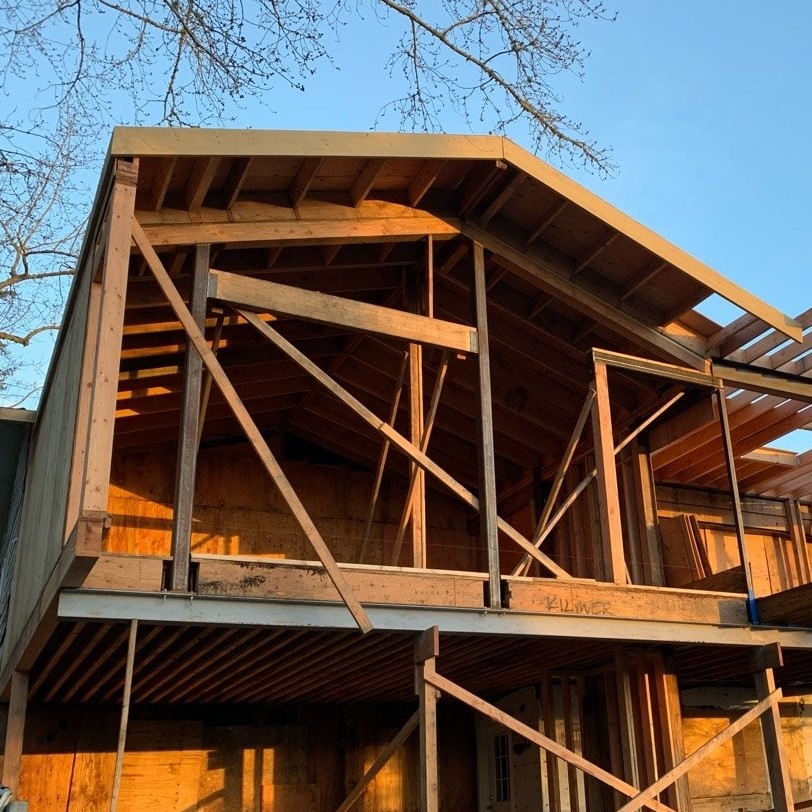
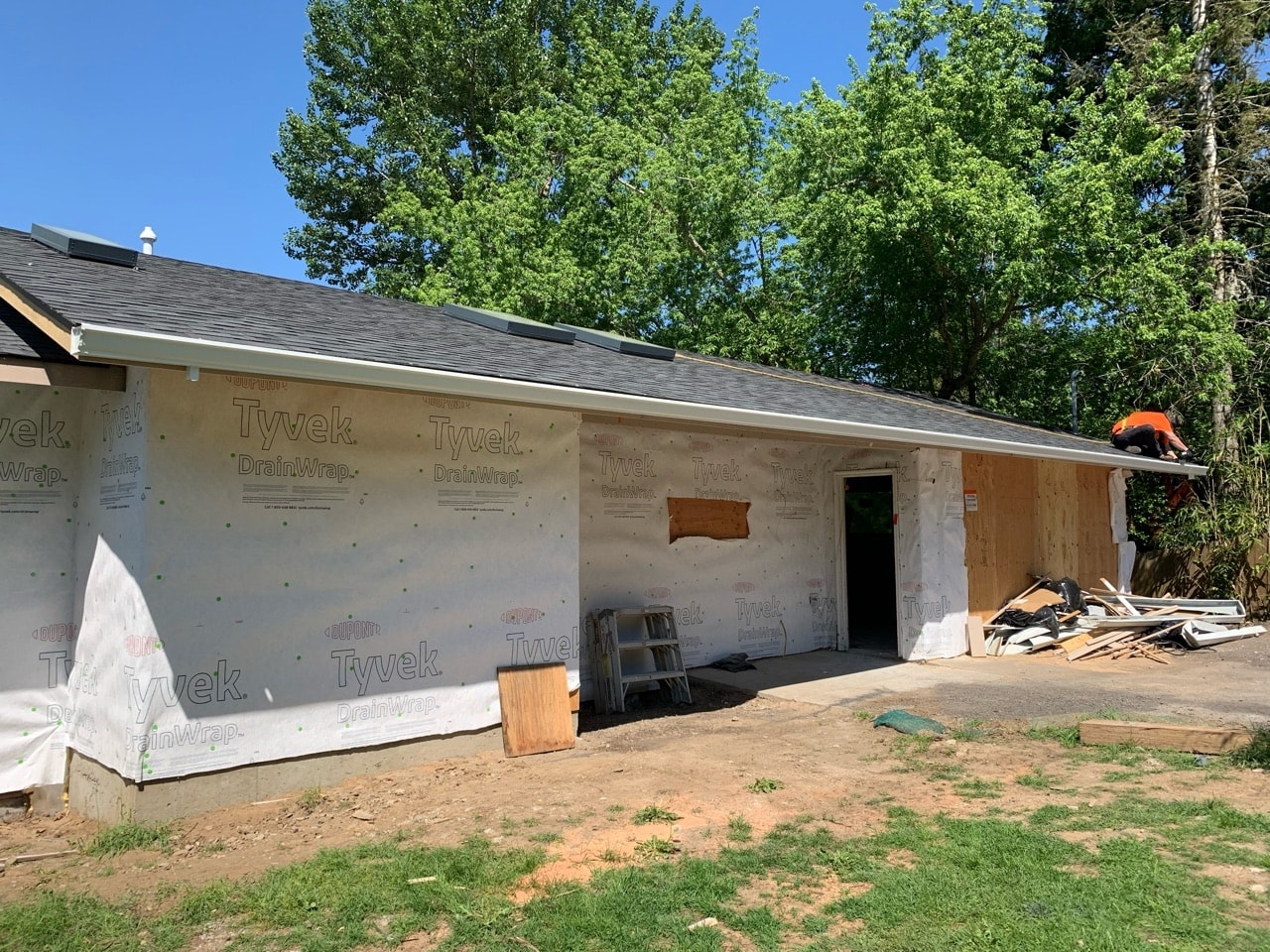
Tell us about what’s important to you.
We seek to build each project on schedule and on budget; and always with top-notch quality results. We solely work with independent architects and designers, and we build long-term lasting relationships. If you are planning on a home construction project and are wondering about where to start, we would be happy to be interviewed, answer your questions or refer you to one of our architect or designer partners.
Contact us
We’d love to meet you. Contact us or call us at (503) 460-7203 with questions you have, or ask us about our philosophy, experience, or any other question that is on your mind.
