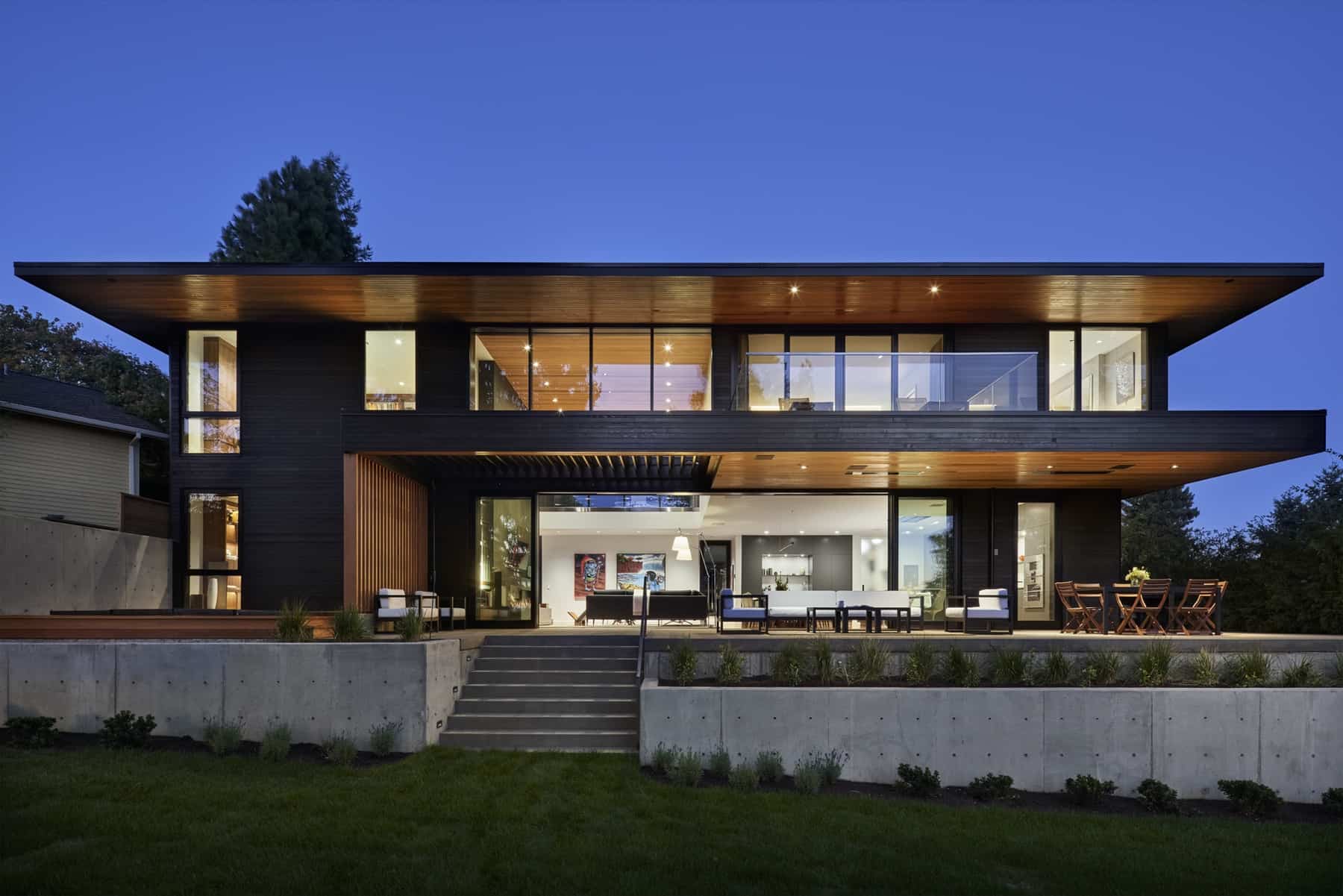Architect
Scott Edwards Architecture LLP
Interior Design
Katy Krider Interior Design llc
Structural Engineer
MD Structural Engineering
Landscape Architect
Shapiro Didway Inc.
Photographer
KuDa Photography
Location
Bonny Slope, Portland
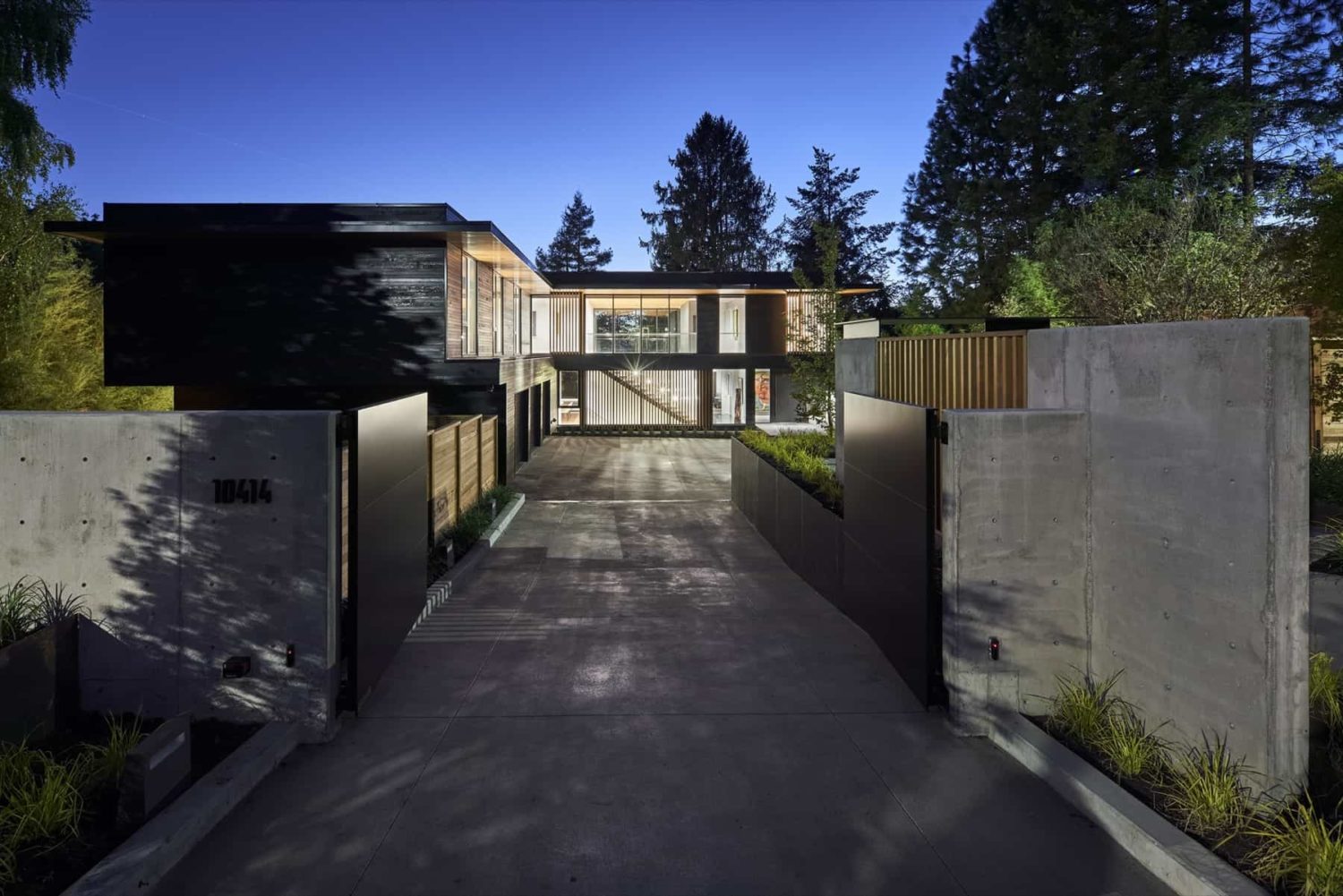
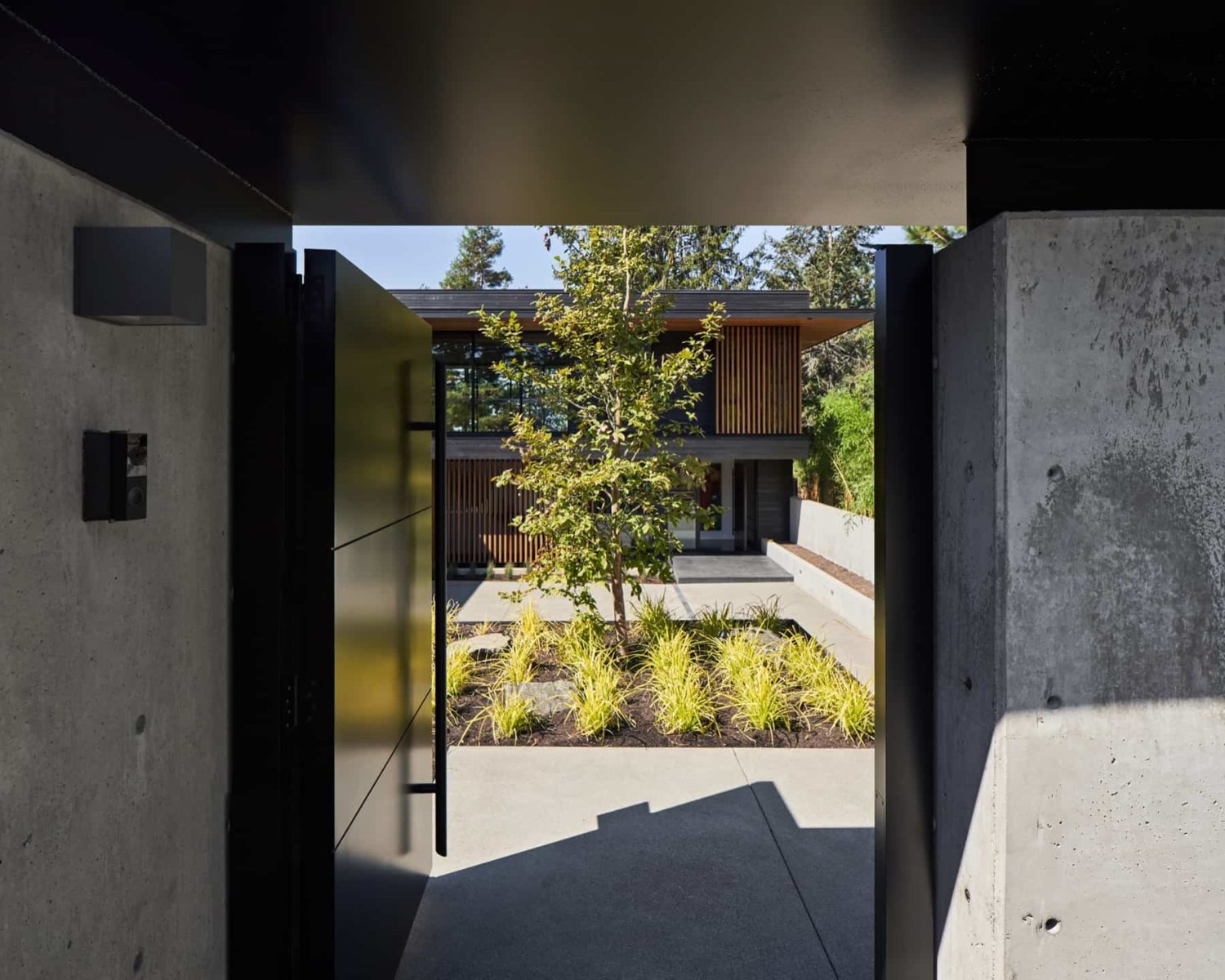
The homeowners originally bought this empty property as an investment, but after a couple of years of looking for a better home within the right neighborhood for them, they decided that this lot had the view and the potential they were seeking. Two side-by-side features stood out in an otherwise wide-open lot; a Maple tree with an adjacent rock. The owners chose to call their house Maple Rock; a name created by the previous property owners. For them, Maple Rock describes an appreciation of each other; one provides the needed shade from life’s elements, and the other is like an emotional anchor.
Hamish Murray Construction Inc. had earned this couple’s trust through several remodeling projects over the years and was selected to build this 6,000 square foot home.
The homeowners love to entertain and wanted to create a home that offered an easy place for social gatherings, and included plenty of guest rooms. Yet they also wanted a home that provides full privacy from the neighborhood and street for their downtime. The husband plays the guitar, so a music room was built. The husband enjoys cooking and the wife loves to garden. The backyard includes a hidden working garden for growing produce and a place for honey bees in the near future.
The heart of this home is its great room with kitchen, dining, and living space. Its main element is the large granite fireplace wall that reaches up to an 18’ ceiling. Beautiful light streams in from the west and east. The 30’ wide glass sliding doors open to 25’ of space onto the patio and backyard for easy social gatherings during warm weather. The patio has electric heaters that are set flush into the patio soffit ceiling so that they can enjoy patio living during the cooler weather. The great room has a calm palette of earth tones, with predominant white, dark gray, and woods, while the walls are carefully accented with playful modern art.
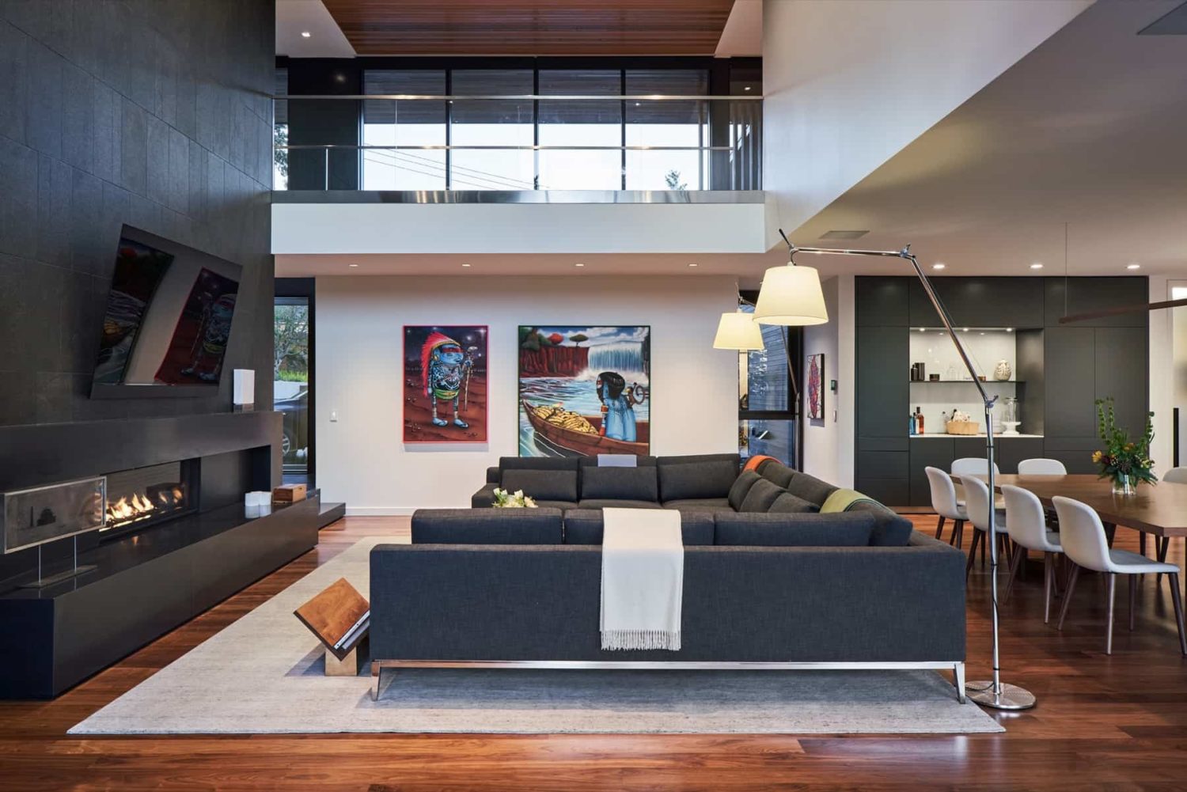
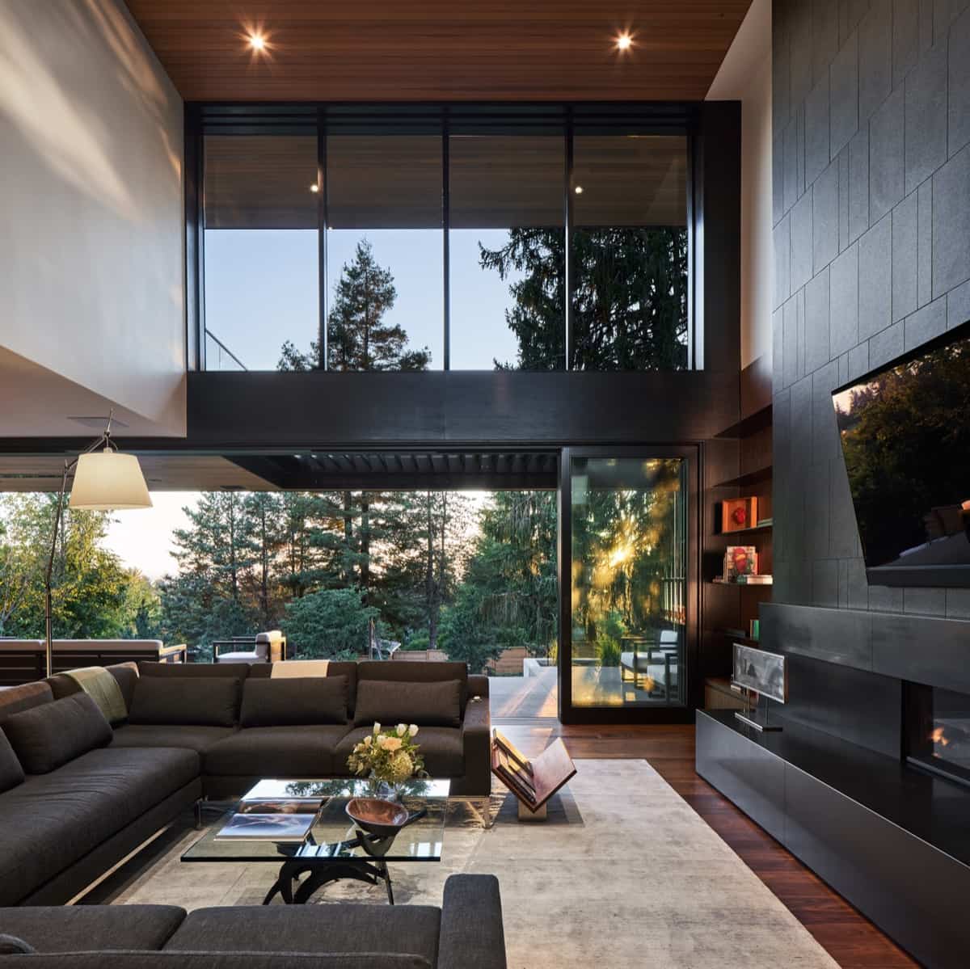
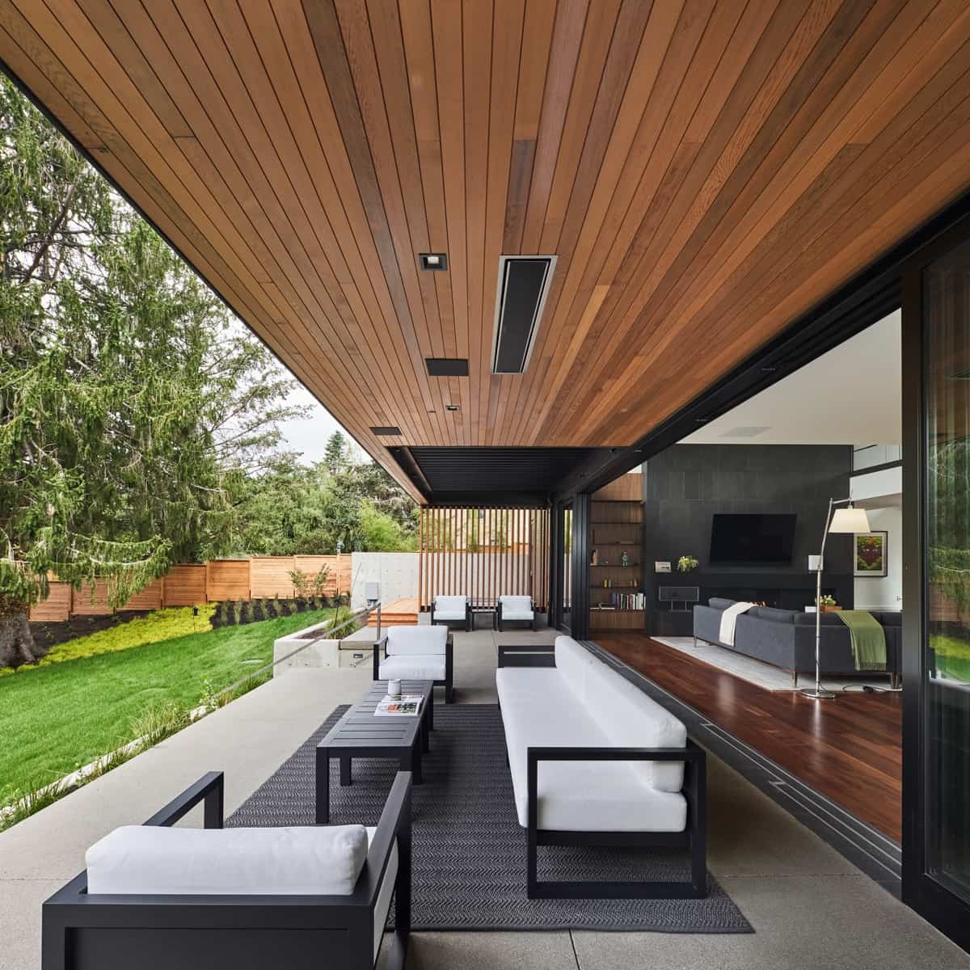
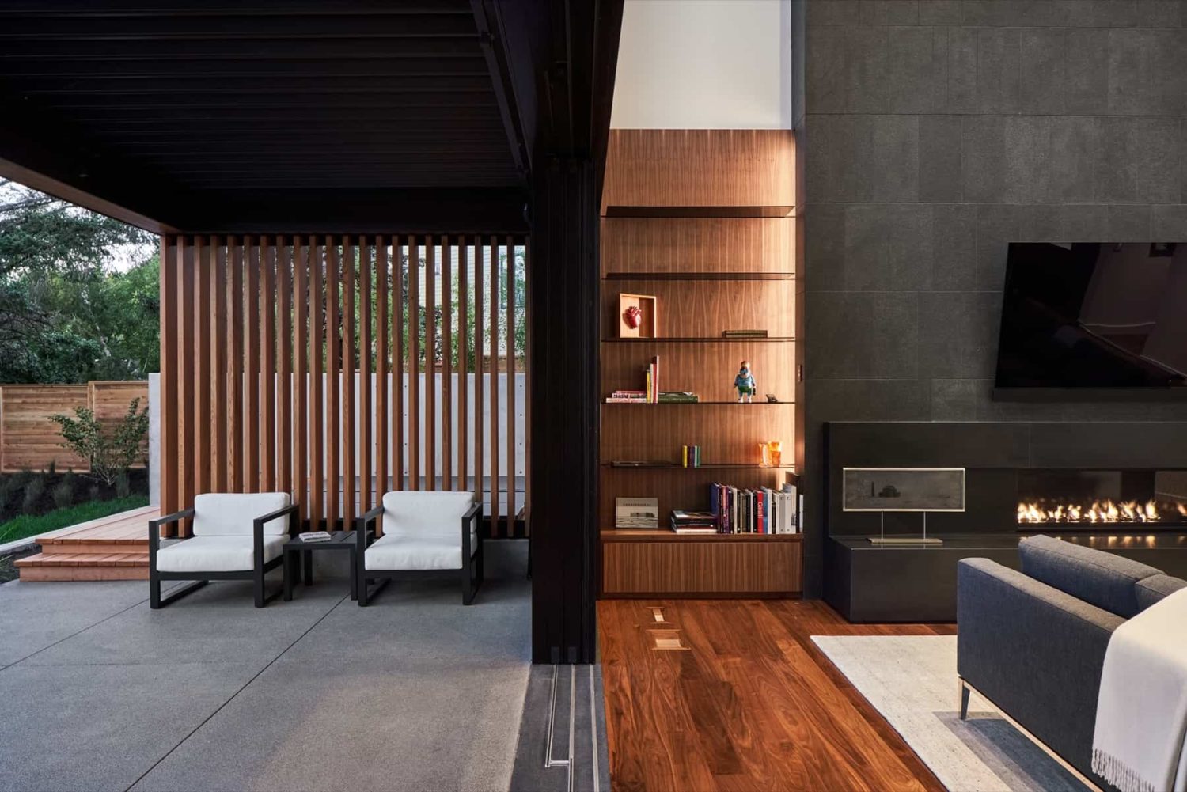
The wide expanse of the wall glass panels, spanning the length of the living space, requires zero tolerance for new house settling or changes in weather conditions. A steel frame with headers, installed with a large crane, were used to create this precision and also support the 12’ cedar overhang and second floor balcony. The house uses steel throughout to amply support the wide open area of the great room and to keep the architectural modern look of the room clear and unobstructed from otherwise low-hanging beams.
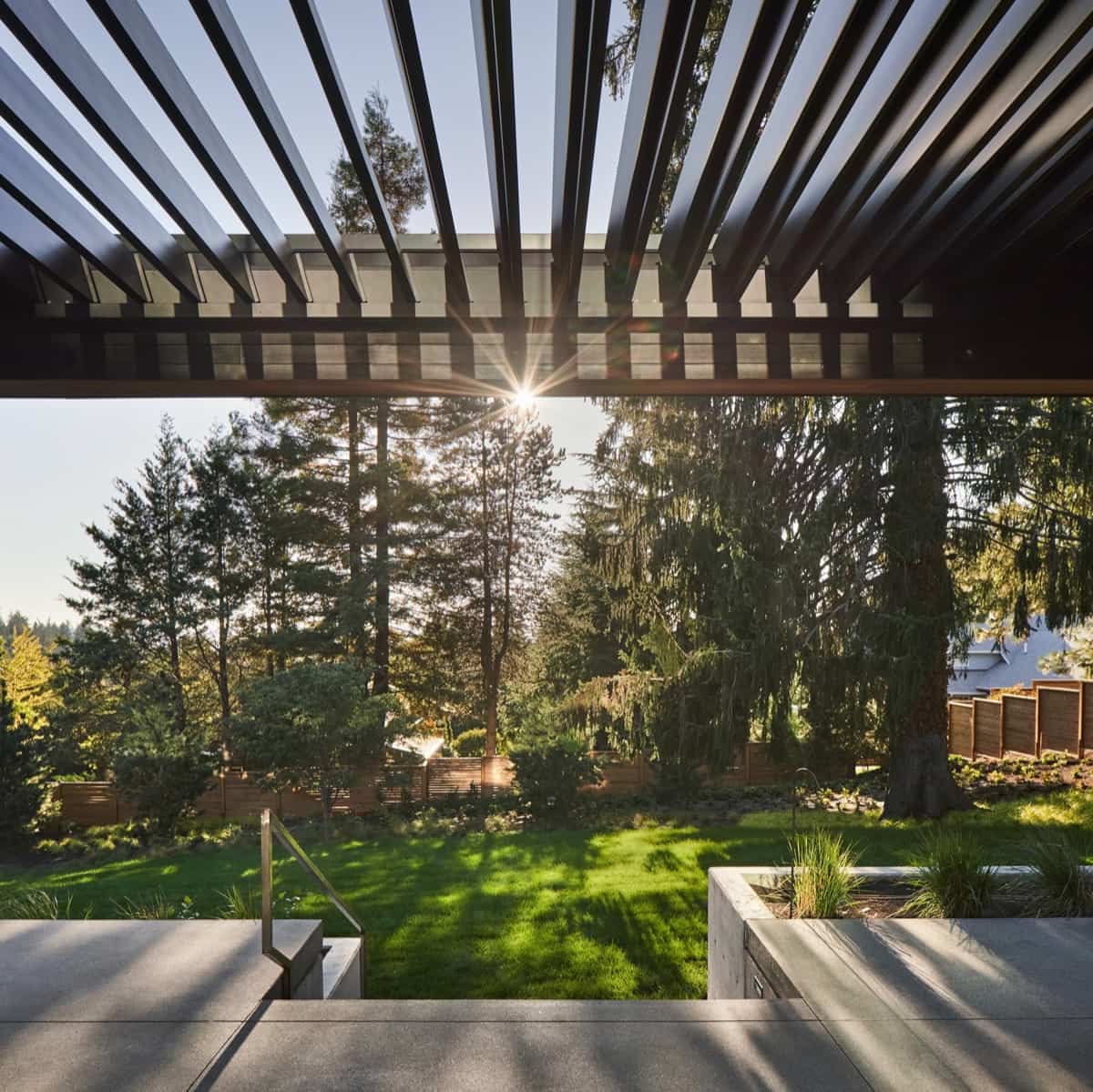
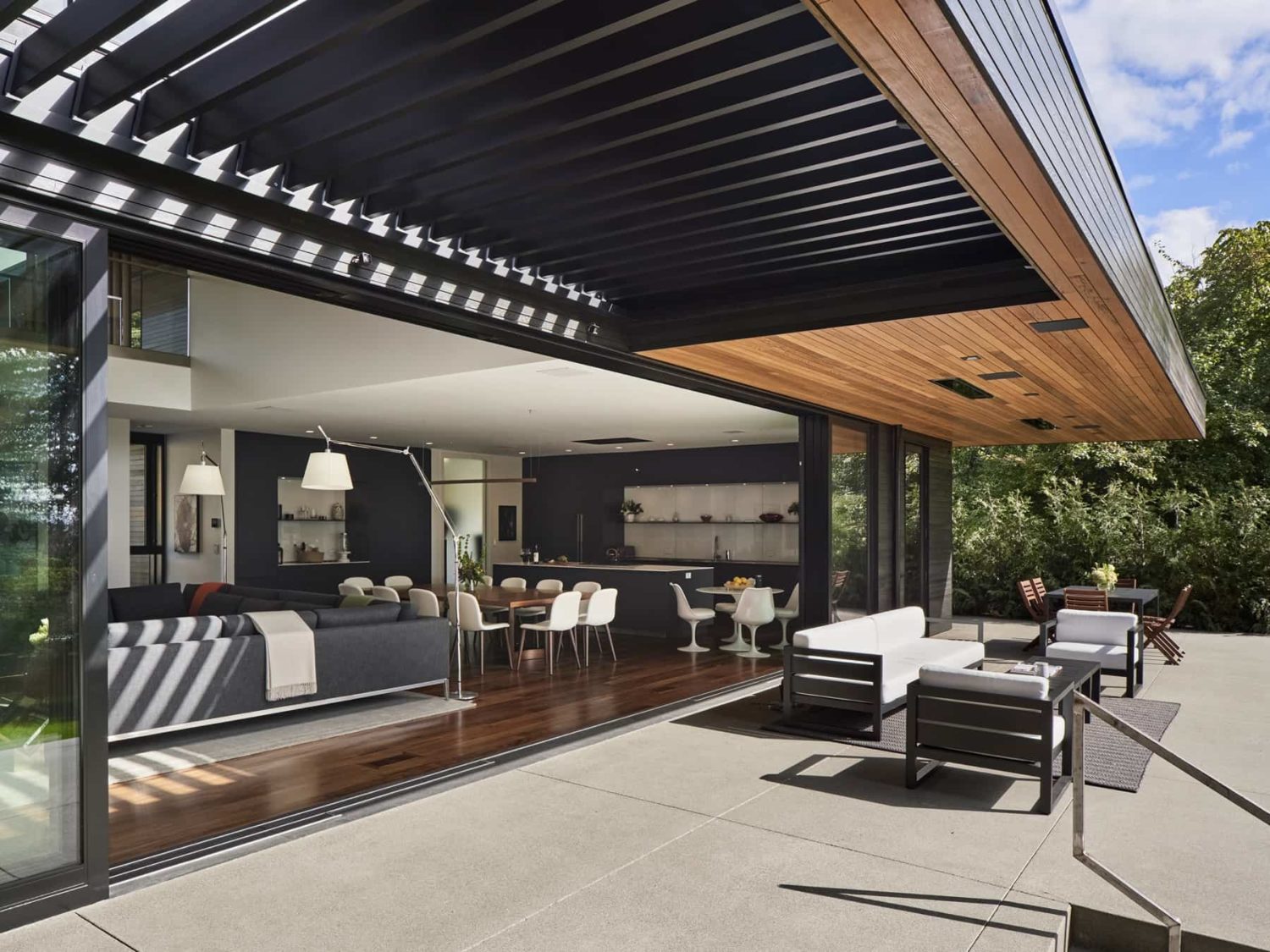
The 12’ wide patio overhang both protects the house from wind, rain and afternoon sun, yet offers the option for sunlight through its louvered roof. This roof can be opened or closed through remote control, adjusted for its angle depending on the direction of the sun, and will automatically close when it starts to rain.
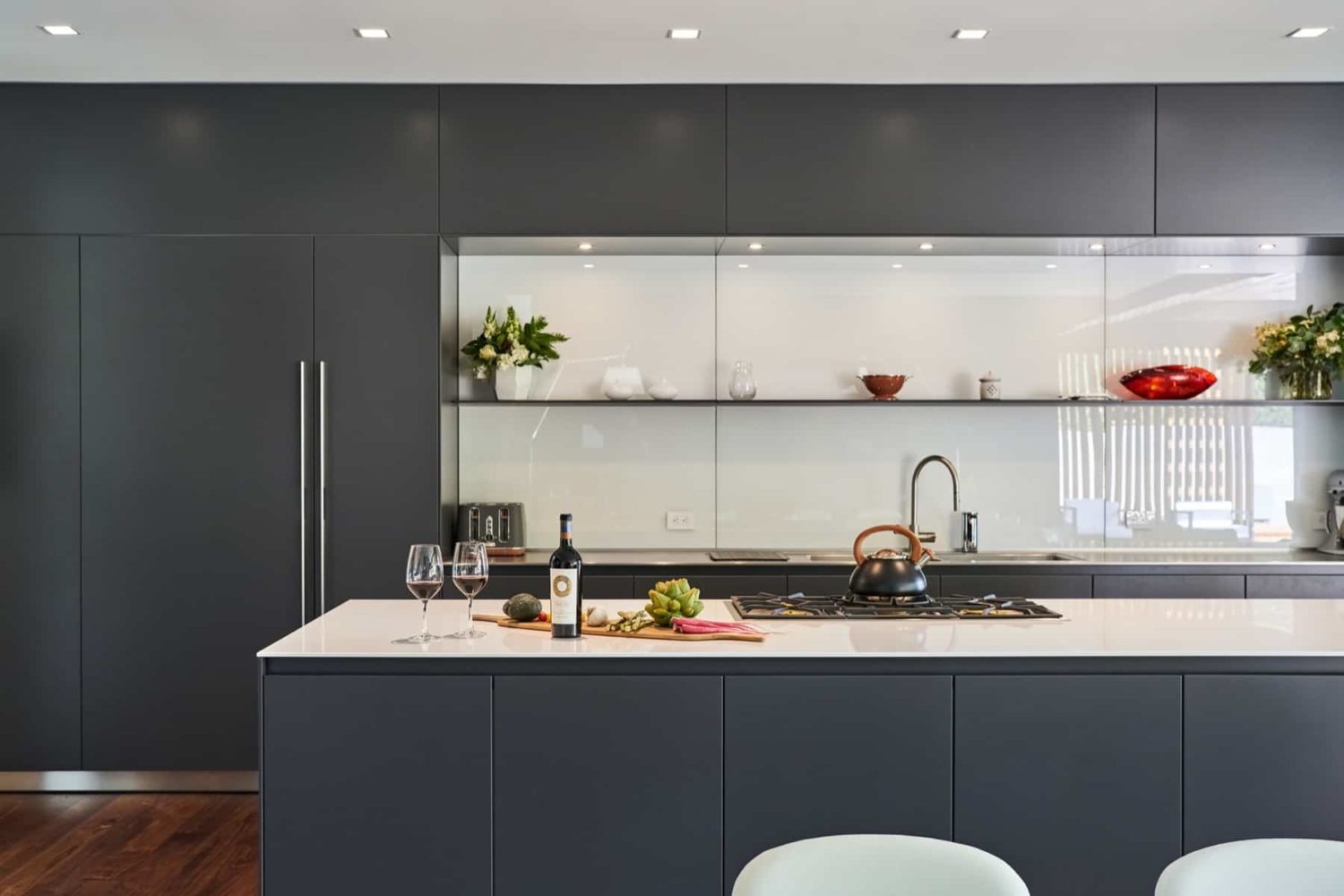
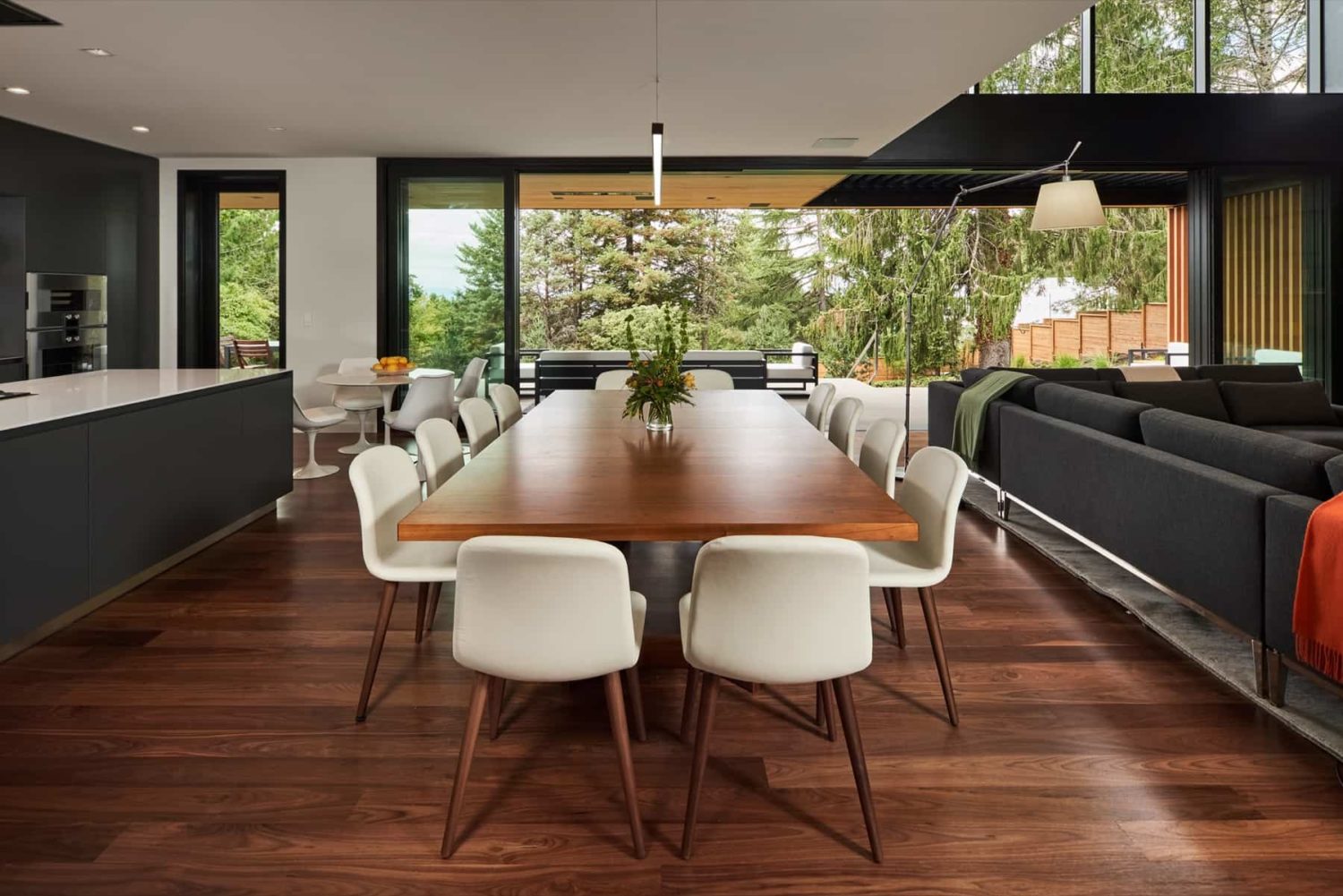
The kitchen and dining room follow the same palette of woods, dark grays and simple whites. Bulthaup cabinets were imported from Germany, and the countertops, in a 1/2” thickness give the kitchen a modern, sleek finish. The dining and kitchen area feels more intimate with its lowered ceiling while still feeling very much connected to the living area.
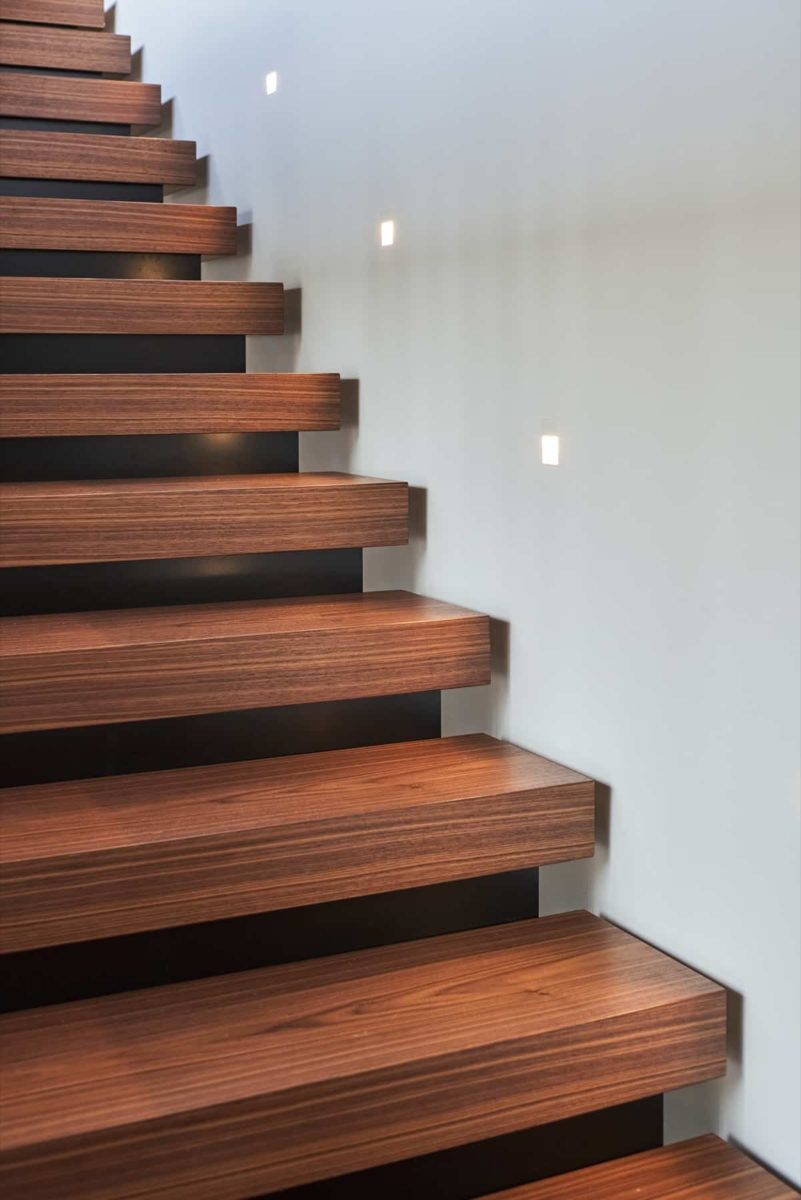
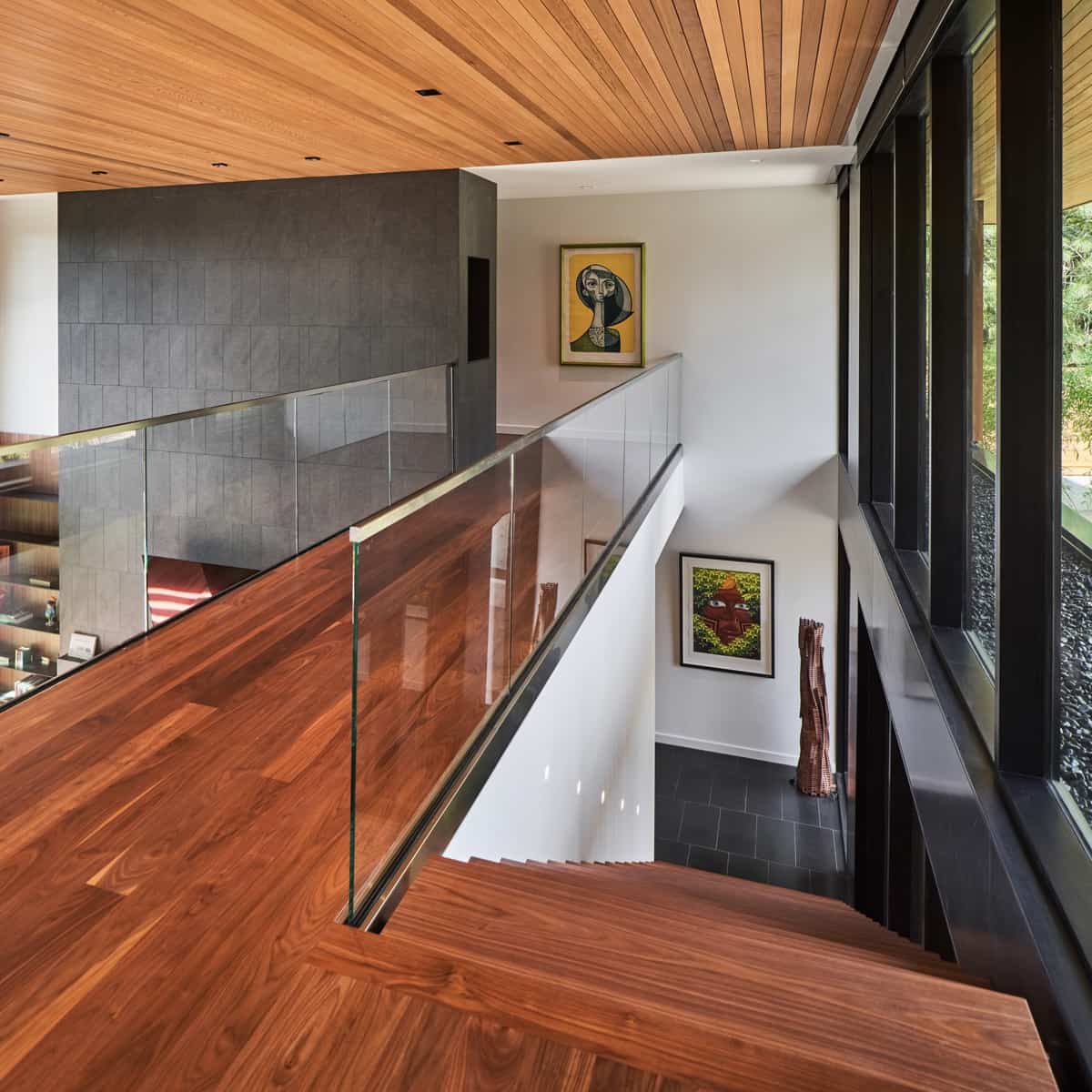
The stairwell is open to allow light to cascade into the main great room floor and leads up to the master bedroom and guest rooms. Natural wood cabinets and shelves are found throughout the home, as shown with the custom closet and drawers at the front entrance.
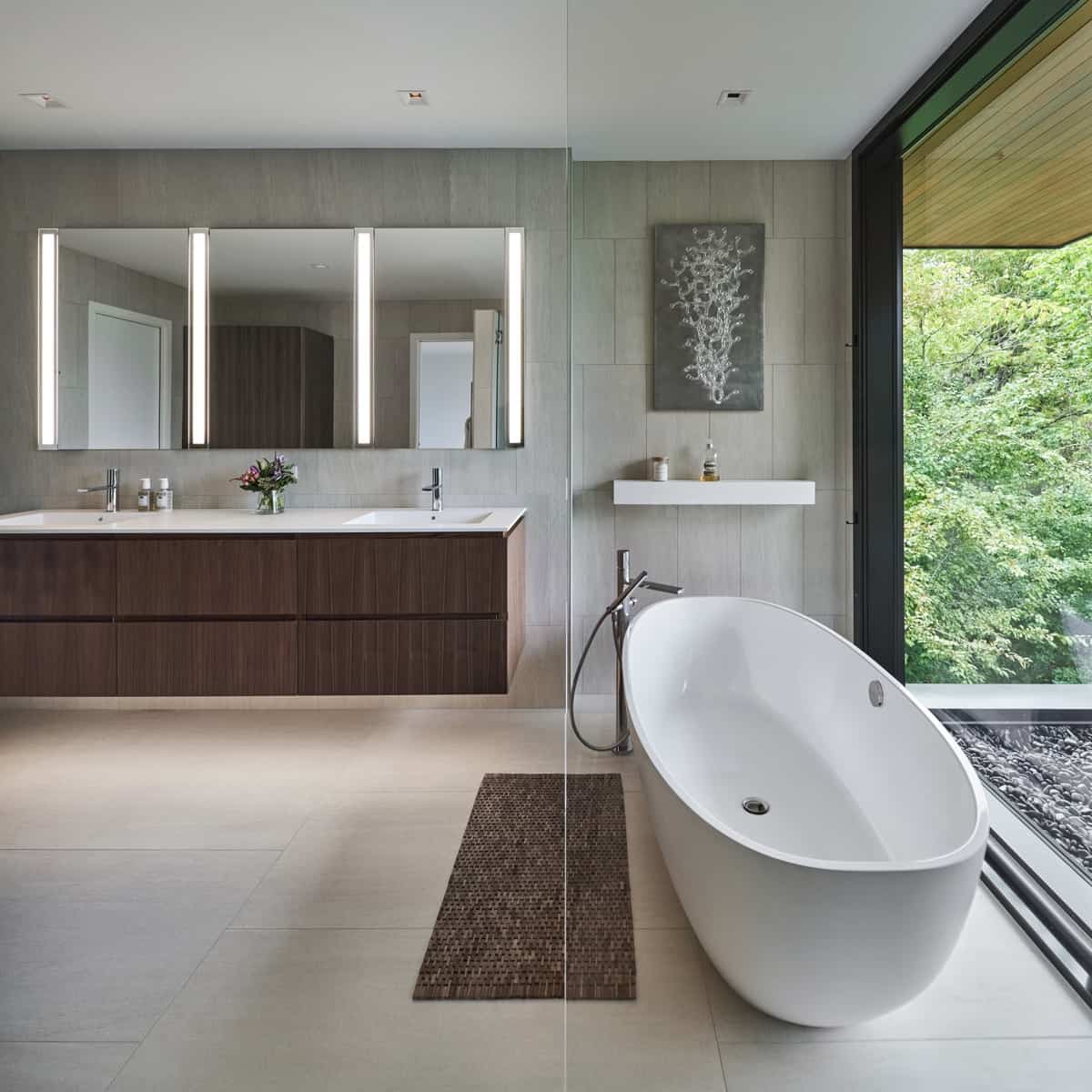
The master bedroom, one floor above the dining room, with a peaceful and private balcony for two, takes advantage of the view of the Oregon coastal range mountains.
A simple but effective “smart home” feature is a centralized home automation light system, which can control multiple lights across rooms through strategic switches. Each switch can be adjusted to work with sets of lights and rooms as lifestyles change over time. For example, the homeowners can use one switch in their master bedroom to automatically turn on or off designated lights throughout the house, as they desire.
Other areas of the home include a big bonus room, sauna, music room, guest suites, elevator, three car garage, mechanical room, and storage room.

