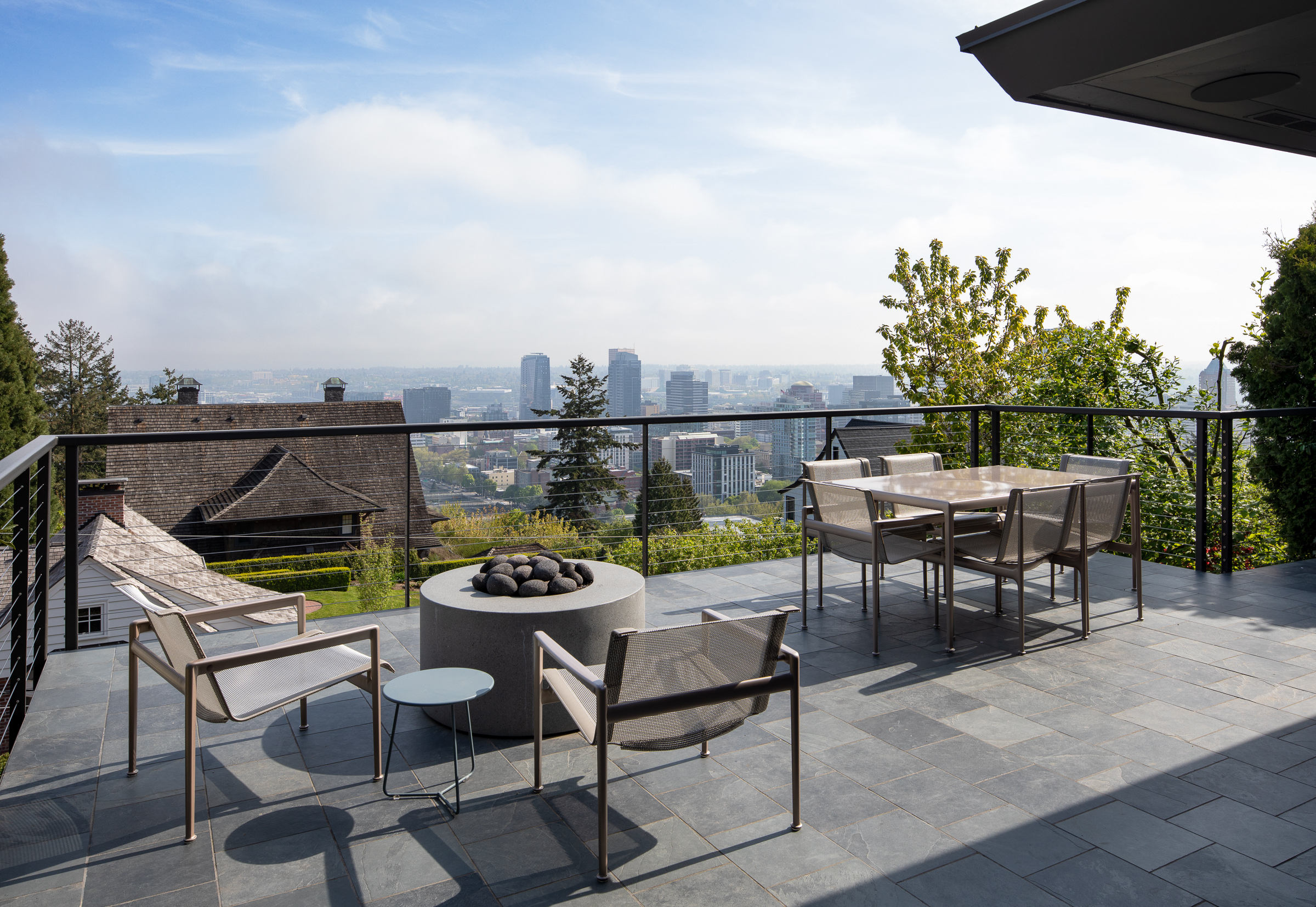Architect
Howells Architecture + Design
Photographer
Laurie Black
Location
Southwest Portland
Background
Originally built in 1954, this single-story home is located in a charming neighborhood in Southwest Portland with several historic homes that overlook the city. The homeowners, both approaching retirement, desired a remodel that would offer them flexibility and luxury-living in their next stage of life, while enjoying aging gracefully in place in their forever home.
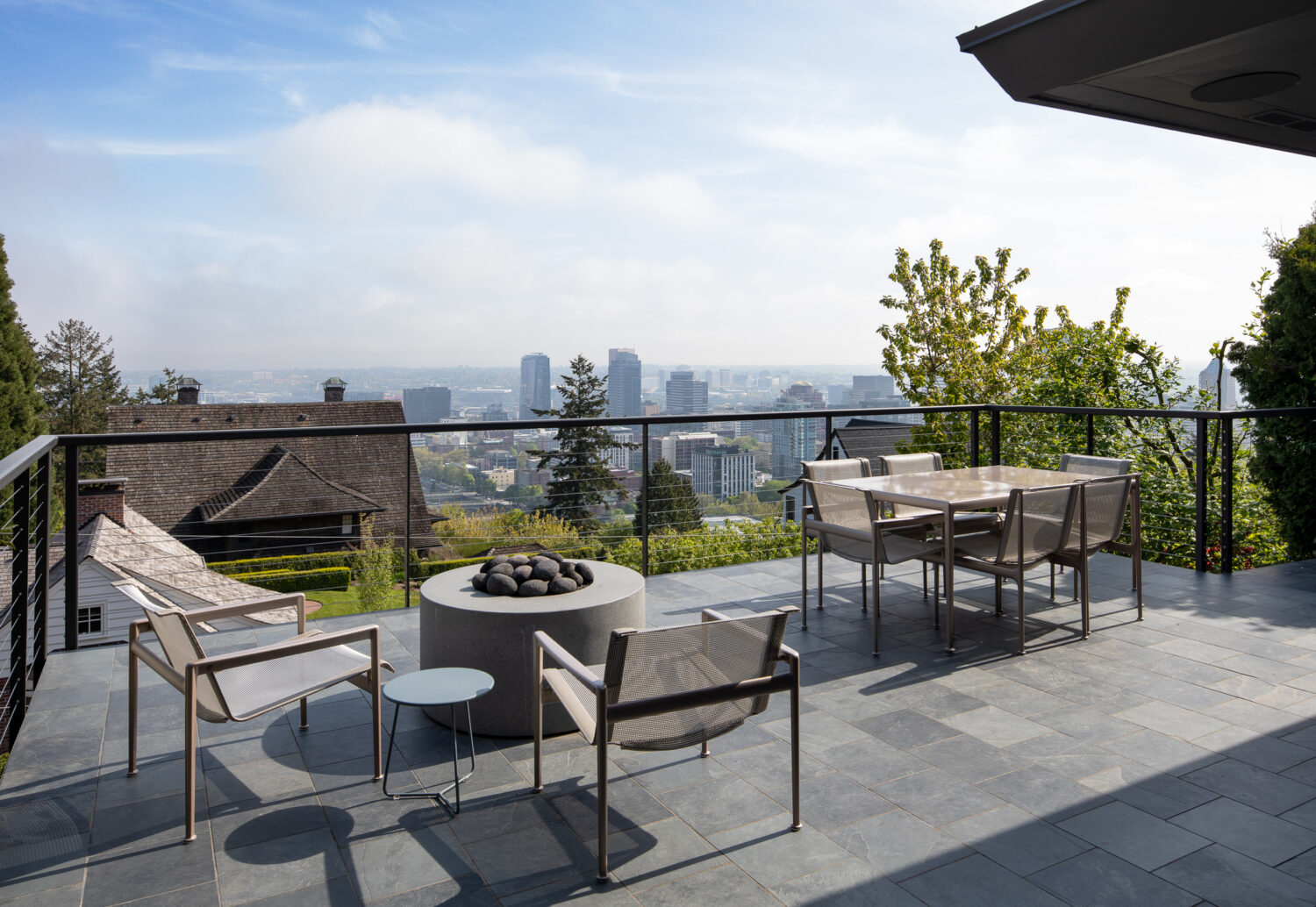
Remodel Overview
The sweeping cityscape of Portland is a stand-out feature of the home, so special adjustments were made to maximize the view so it can be admired from the patio and rooms throughout the home.
Outside, hand poured exterior pavers were added on the walkway to the patio and the long driveway approach to the house, which was also re-poured with a sand finish.
The interior was taken down to the studs in favor of a complete transformation in every room, with the kitchen, great room and master bath suite being the most prominent in this whole home remodel.
Thoughtful consideration and problem solving was necessary during the construction phase. The home had a combination of concrete slabs and crawl spaces left behind from previous additions and remodels. So, to create a curbless flooring concept that would further enhance aging in place, the concrete slab was ground down to match the wood flooring structure.
A custom-built tower was installed in the mechanical room, which powers Bluetooth enabled digital switches, lights and a whole home speaker system for convenience with the click of a button.
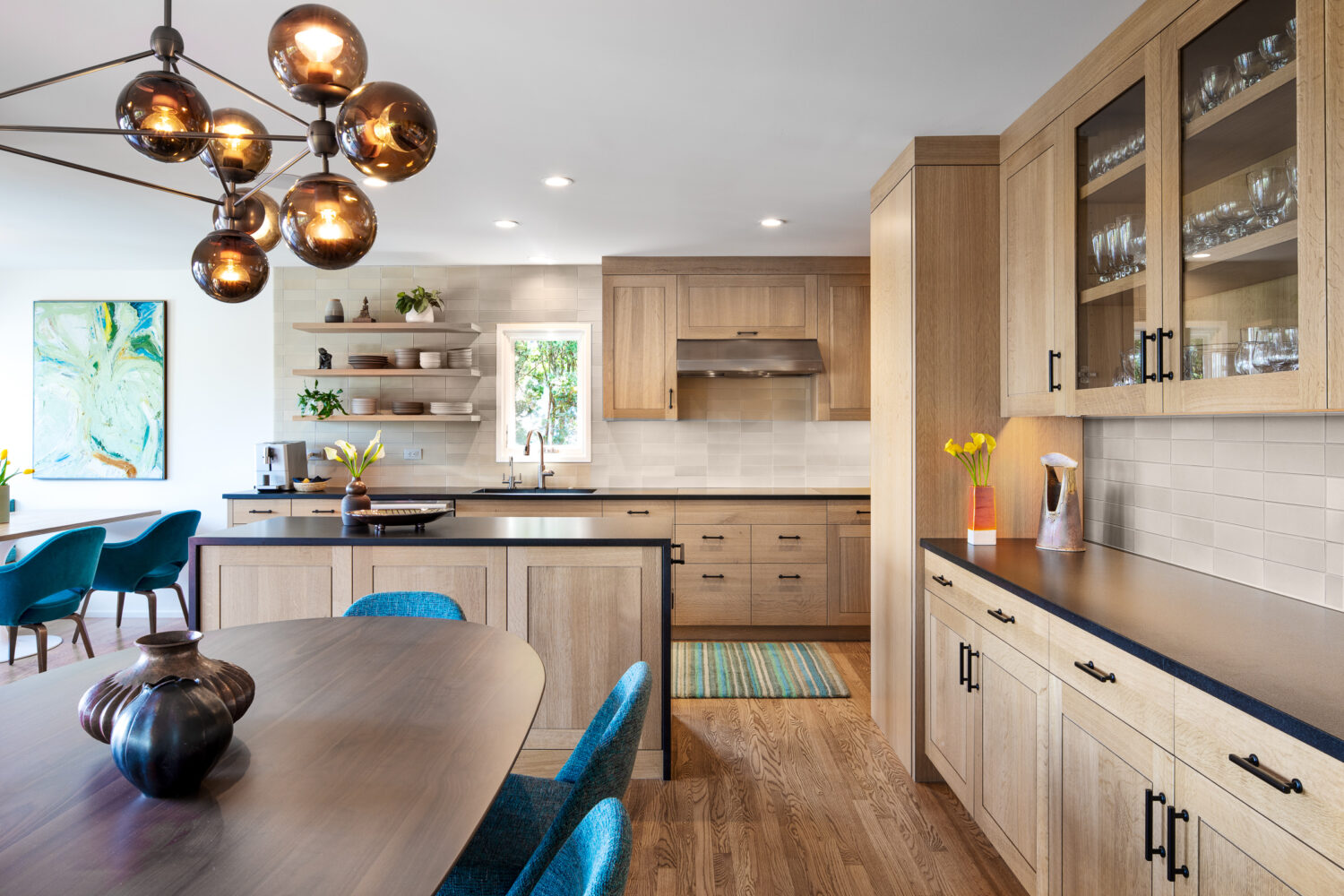
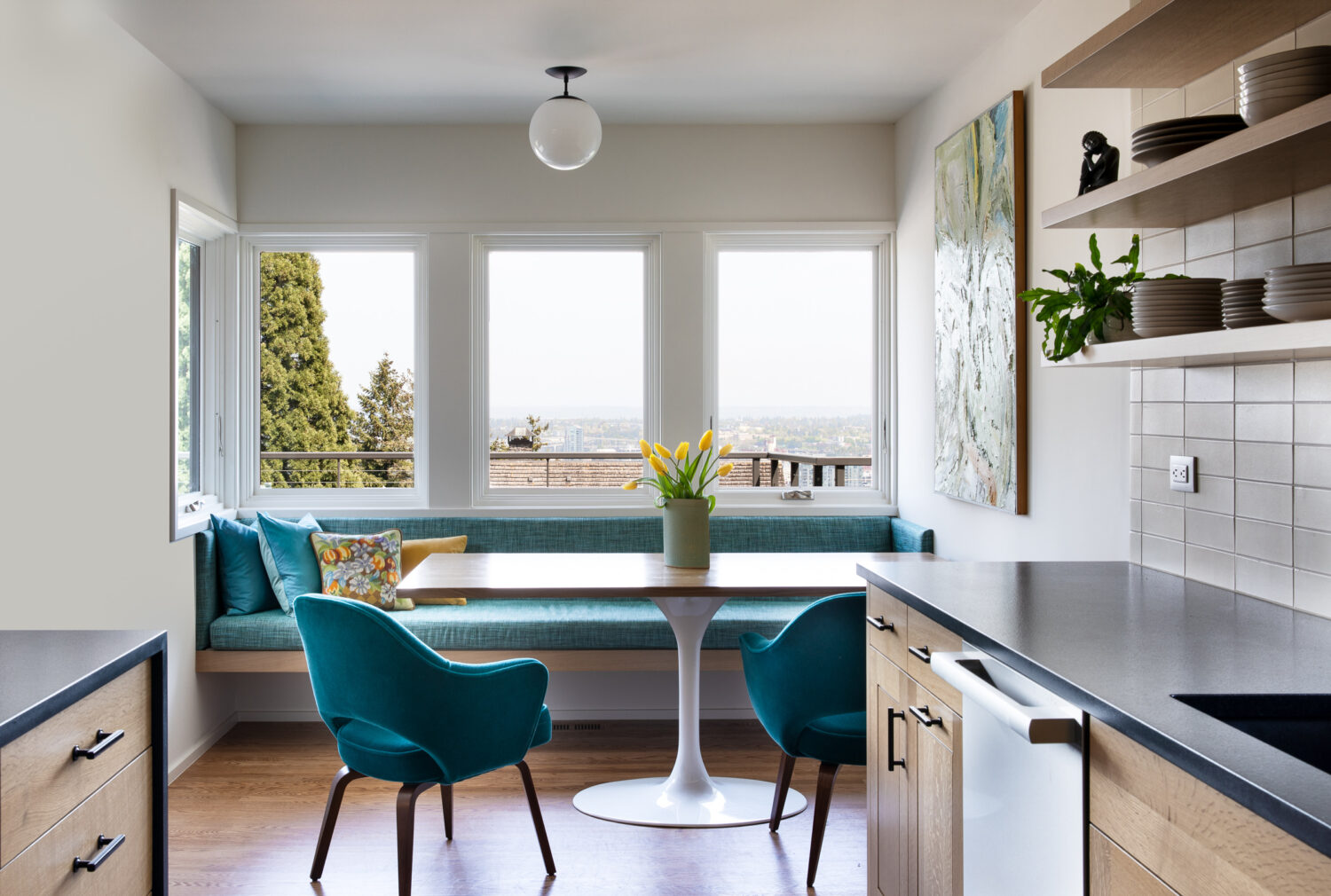
Custom built-in cabinets: extensive rift, quarter-sawn white oak
Kitchen
In the kitchen, strong attention to detail was vital to achieve precise sight lines that run the length of the home, linking the cabinetry and tile. Hardwood flooring sits below quarter-sawn white oak cabinetry, enveloped by dual leathered granite waterfall countertops, which impart a matte, textured appearance. The soft neutral tones bring a sense of warmth and unity, while thoughtfully placed dark accents and subtle hints of color beautifully complement the space.
The homeowners are avid wine connoisseurs, so two specialty wine refrigerators were also installed, providing the temperature-control needed to preserve the highest quality and taste.
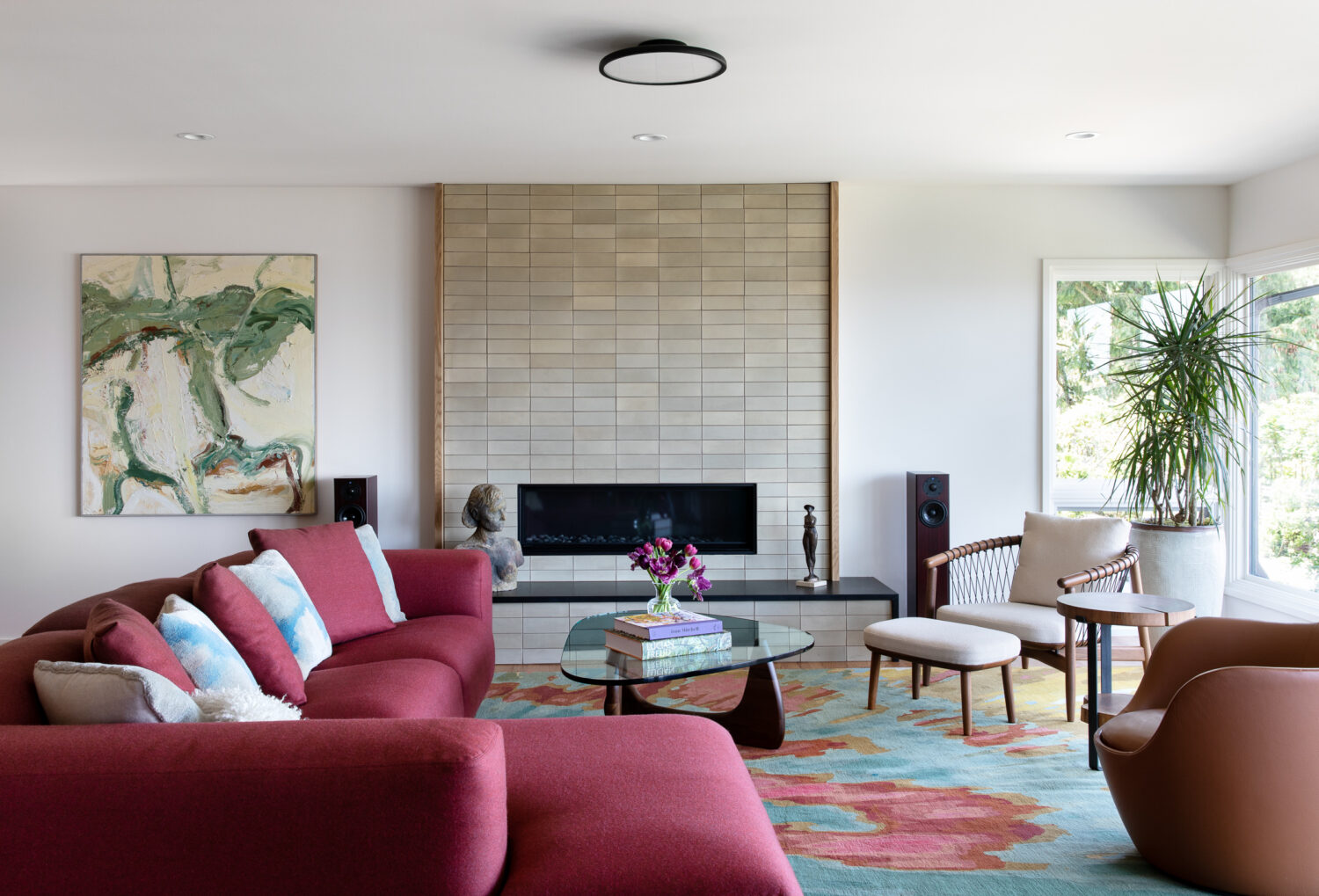
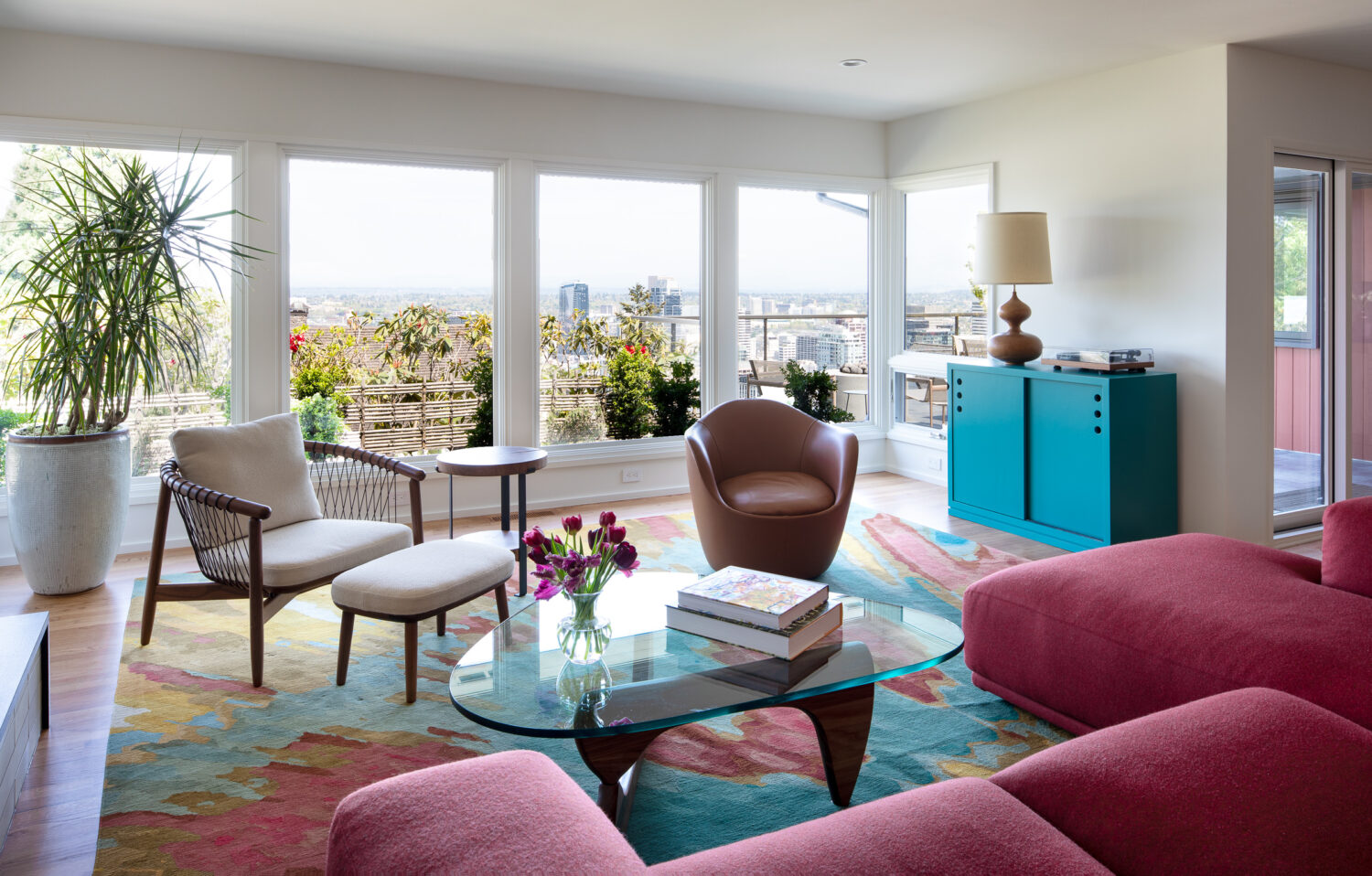
Great Room
The wall between the kitchen, dining room and living room was removed to open up the space and create a great room, providing a more light, airy and cohesive feel. Hardwood flooring and quarter-sawn white oak cabinets were extended to this room and a new fireplace was added.
Colorful accents combined with a muted backdrop create interest without competing with the impeccable view of the city, elegantly showcased through multiple large windows.
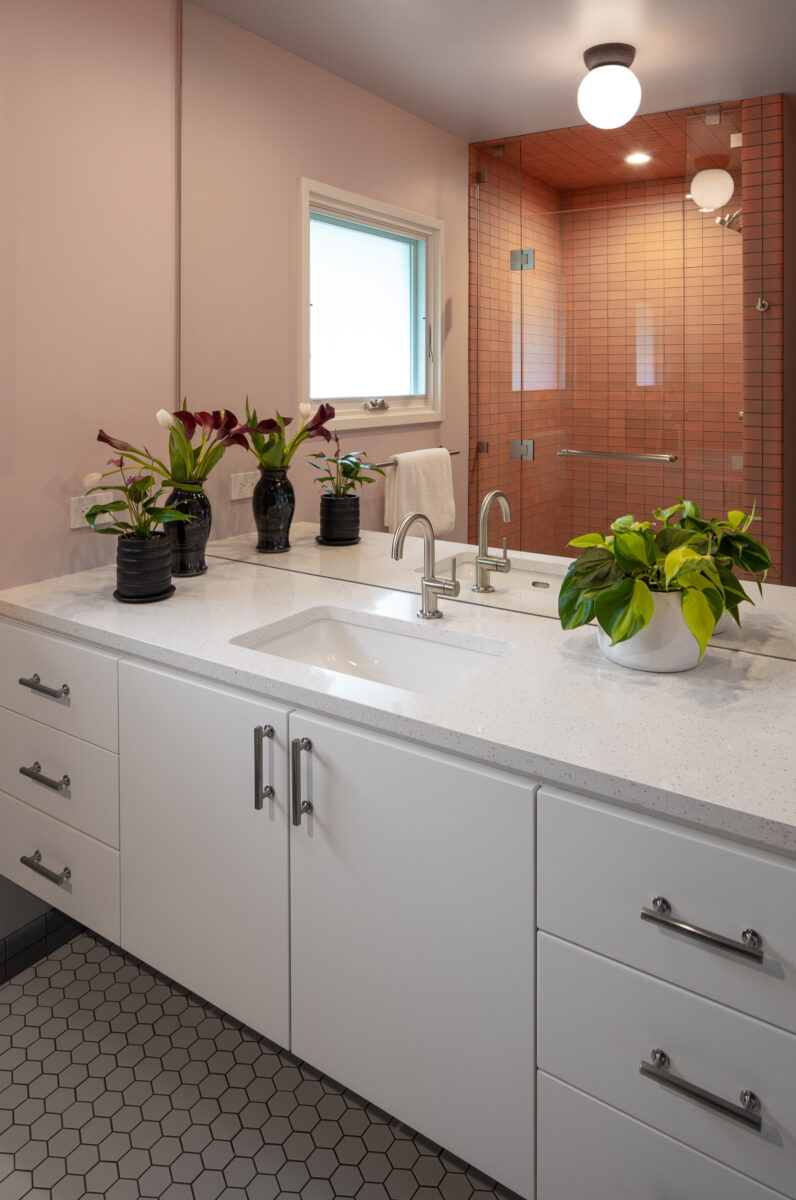
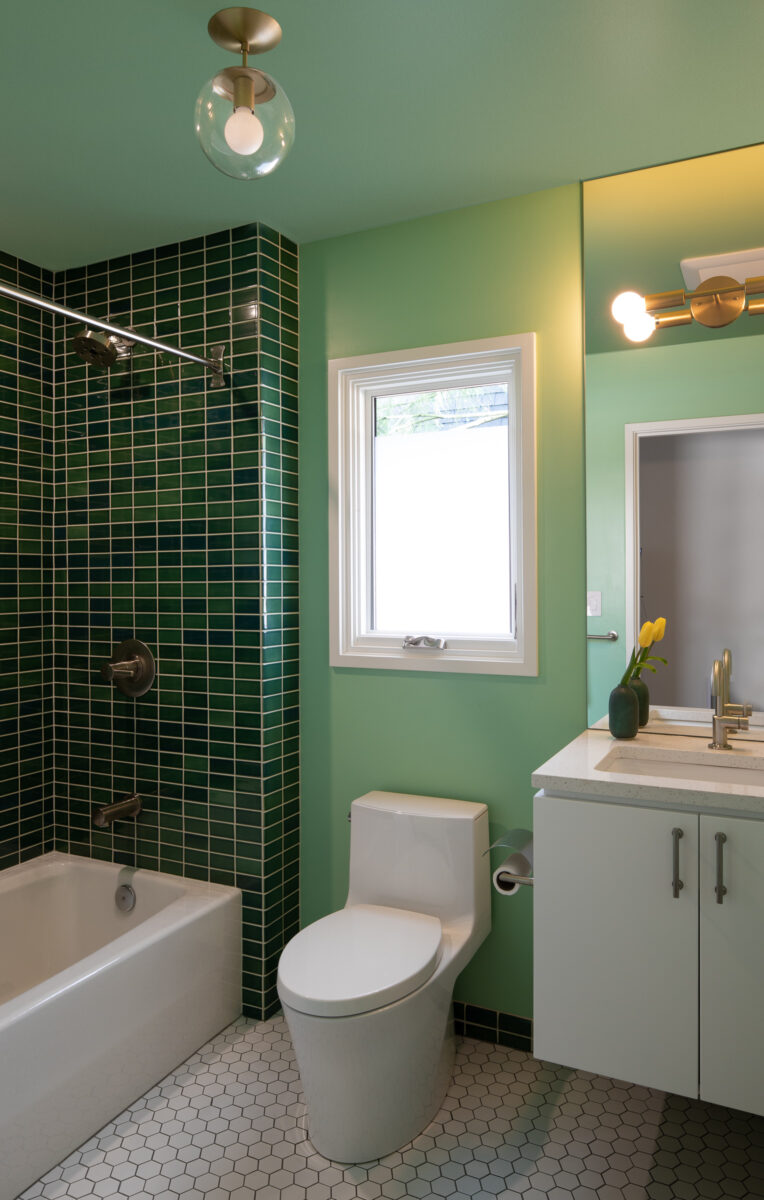
Bathrooms
Every bathroom in the home incorporates strong use of color, especially in the tile and paint color selection, such as lively green and apricot-blush tones. These energetic colors are balanced by neutrals in the cabinetry and hexagon tile flooring.
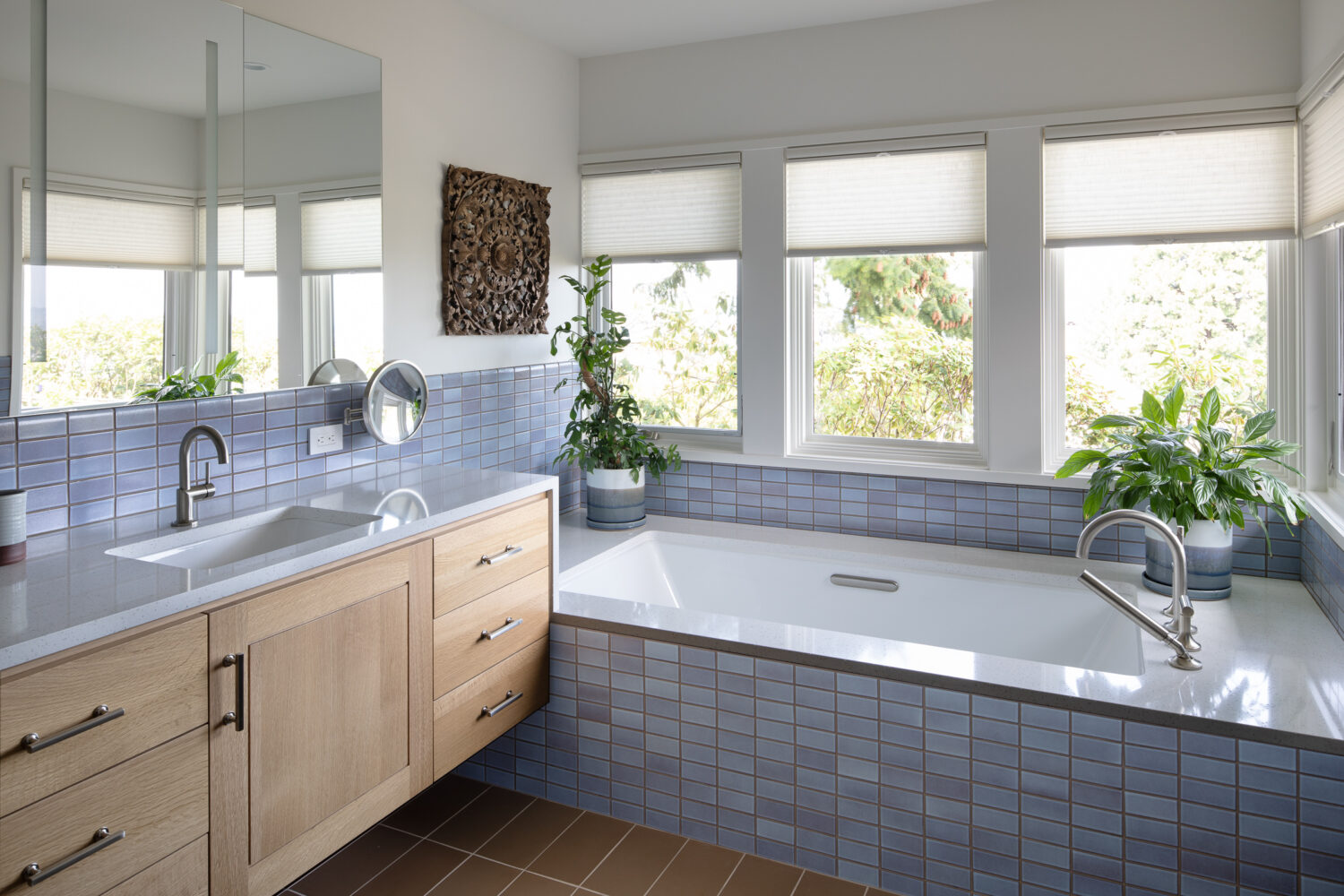
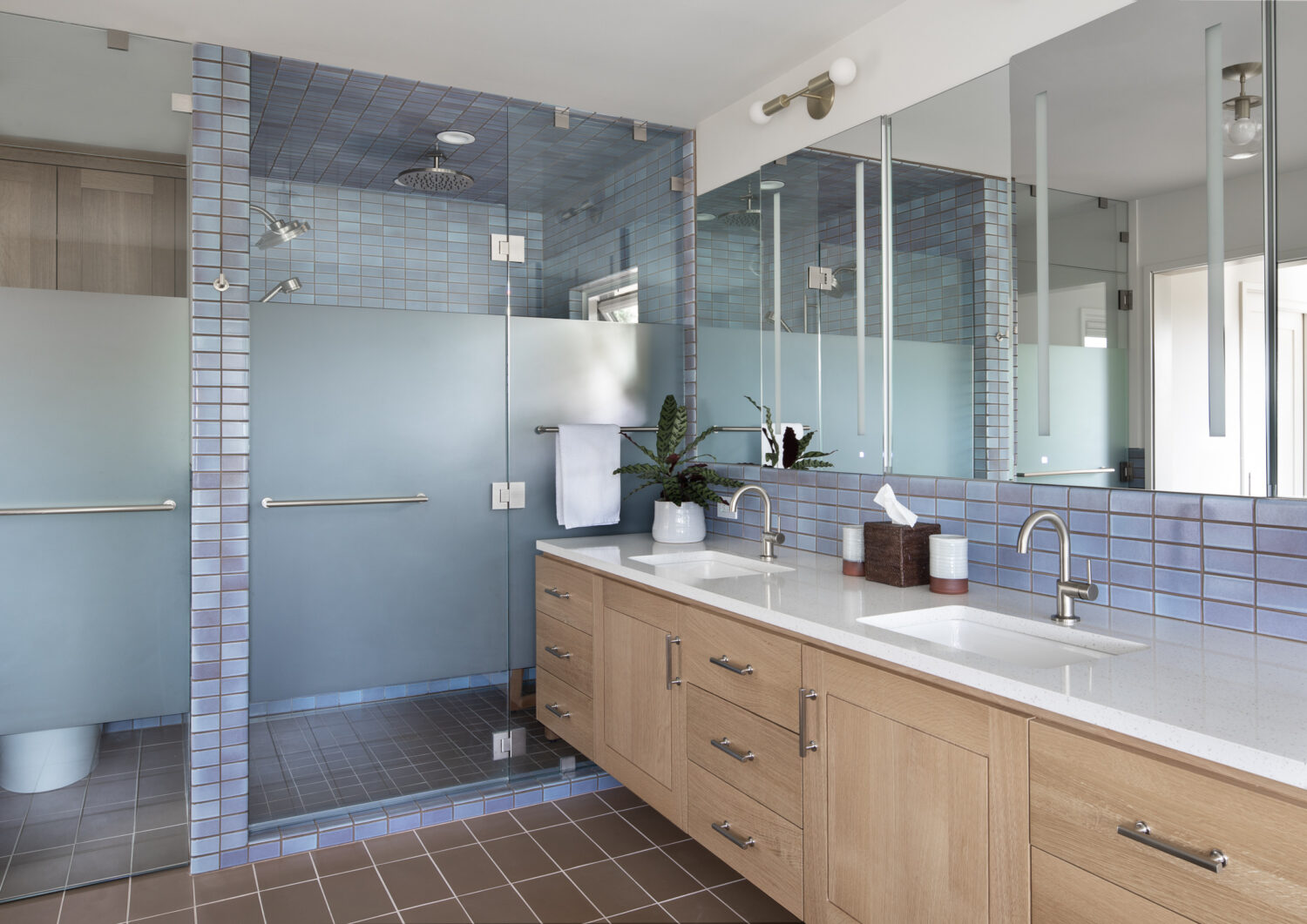
In the master bath suite, a quartz waterfall countertop appears to blend seamlessly as it flows into the tub deck.
Golden brown tile flooring complements a stunning pearlescent blue wall tile with its slight hues of color, which can also be seen in the fireplace surround in the master bedroom, creating a sense of continuity within the home.
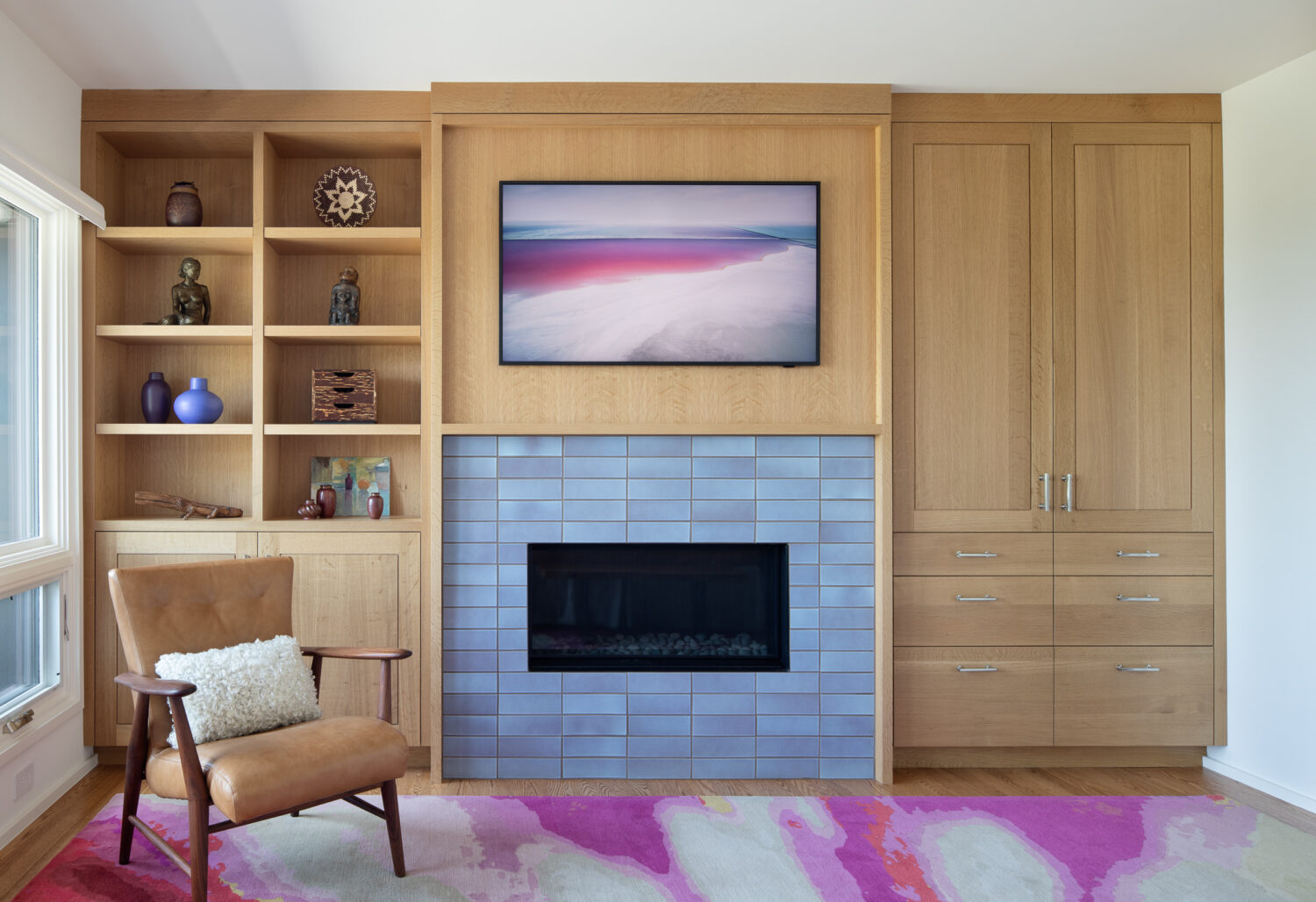
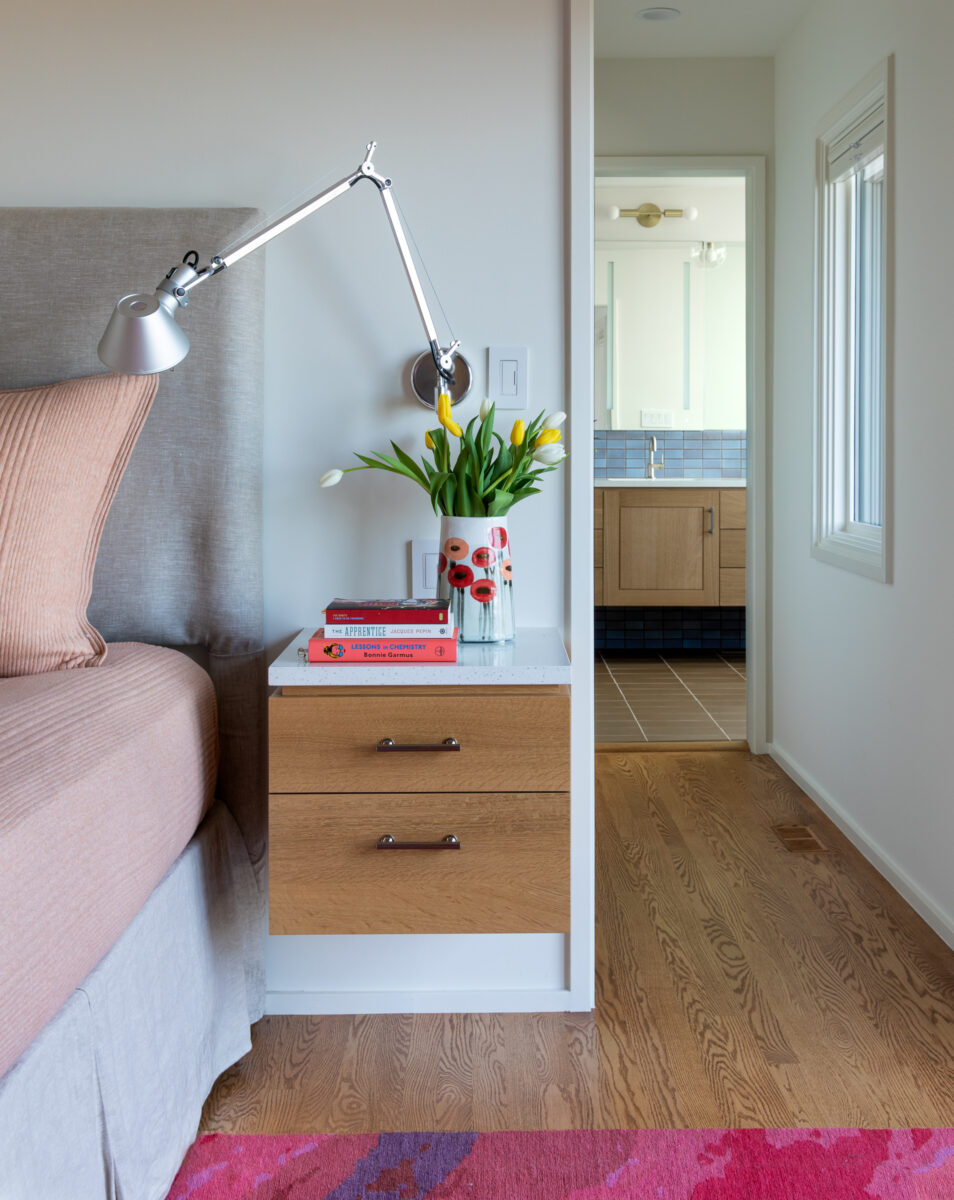
Cohesion within the home continues, with quarter-sawn white oak also included in the master bedroom, as seen with the built-in cabinetry, shelving and drawers that surround the tile fireplace.
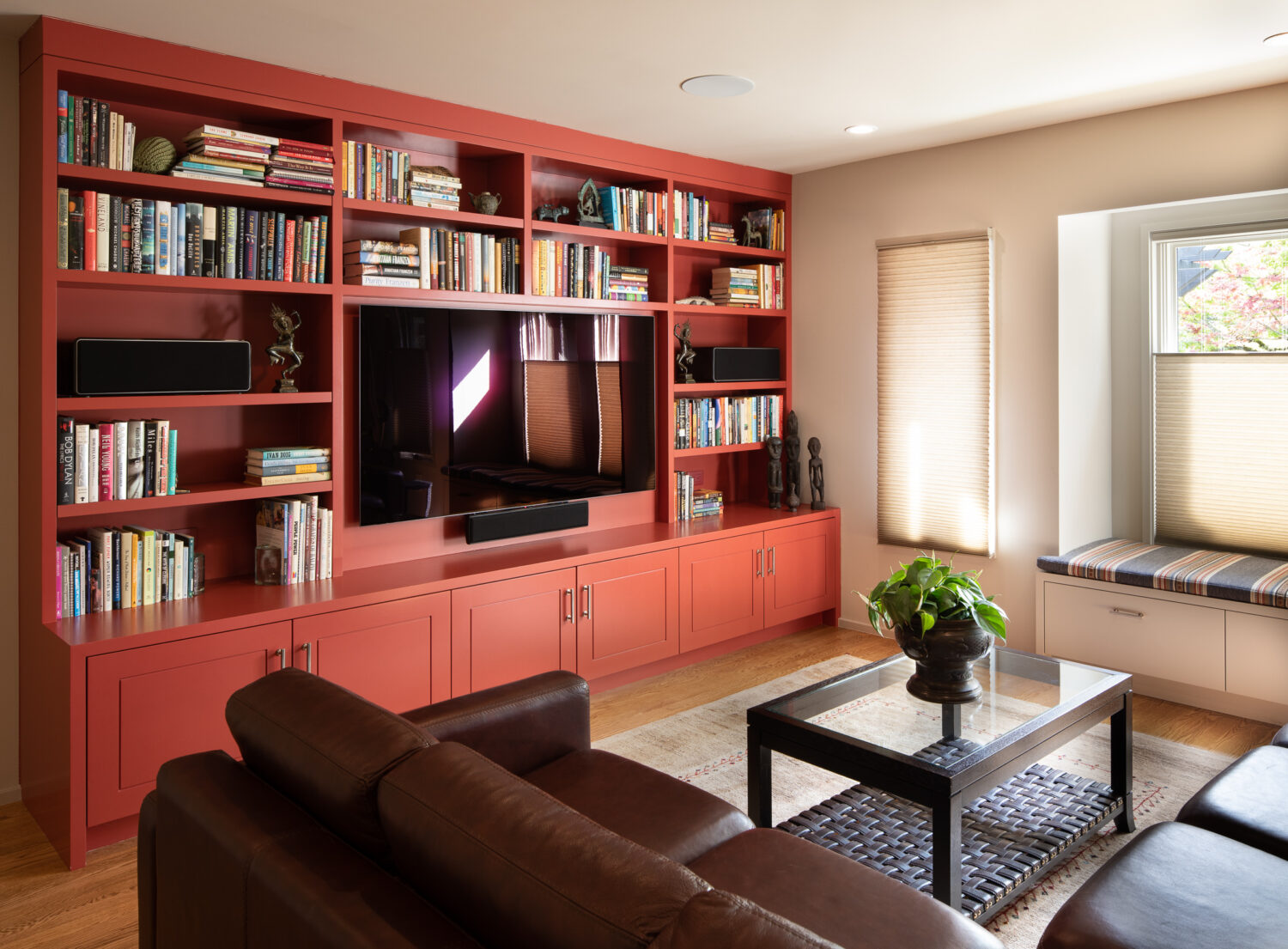
Paint colors: cabinet on south wall: 1300 Tucson Red Benjamin Moore
Window bench: CW50 Tyler Gray Benjamin Moore
Walls and ceiling, flat windows, doors and trim: OC-45 Swiss Coffee Sheen Benjamin Moore
Office
Although not shown, another feature of particular interest in the home is the foldable desk in the husband’s office that transforms into a Murphy bed, lending flexibility and versatility to the space.
To create a luxury home built for longevity, a high-level of quality craftsmanship was imperative. The Hamish Murray Construction team, along with the architect, Howells Architecture + Design, were able to deliver a top-notch remodel within budget that the clients are sure to delight in for many years ahead.
}
