If you are like most homeowners, by the time you can afford your dream home, you are already noticing wrinkles, some gray hair or increased muscle soreness after working out. Of course, we will get old – so there is wisdom in designing a home that can support any physical limitations in later years. Residential projects can be a big investment, so our interest in this article is to identify aging in place features that are easier to build right the first time.
What does aging in place mean?
The CDC defines aging in place as, “The ability to live in one’s own home and community safely, independently, and comfortably, regardless of age, income, or ability level.”
Aging in place essentially means being able to live in your same home for the rest of your life. In fact, according to an AARP survey, 77% of adults 50 and older want to remain in their homes for the long term.
Aging in place house plans and layouts
At Hamish Murray Construction Inc., we are builders and not experts in designing a future home for longevity, but we can refer you to an independent architect and designer for a home remodel, new home construction or home addition.
Here are our favorite aging in place features to consider:
Option to live on the main floor First floor living may become very important: all your daily activities ideally are done without navigating stairs. On the main floor, consider placing a bedroom with an adjoining full bathroom, a laundry room, kitchen, and living space.
Multi-generational living As assisted living costs rise, it may become more economical, enjoyable, and easier to invite other family members or a trusted person to live with you. Design a layout where each family can easily cohabitate under one roof. While walls are open, consider stubbing in plumbing and electrical for a second kitchen, even if it’s for future plans.
Accessibility considerations There is a substantial list to make a home truly accessible, if the need ever arises. However, consider how to make it easy for a guest or elderly family member in a wheelchair to enter your home:
- Front walkway A wheelchair ramp can have a rise of no more than 1” per foot. The ramp needs to be 36” wide. In contrast, a home with a steep driveway with many stairs may be your biggest barrier to guests in a wheelchair or aging in place.
- Zero-step entry If you don’t need a step at your front door, why have one? Some homes have walkways that gradually slope up to the front entry.
Aging in place features for comfort and style
Most of us care to remain stylish, keeping our youthful energy as long as possible! Here are our stylish ideas from some of our projects and other sources that could endure changing home trends over time:
Curbless showers are very popular and have universal appeal – for the youthful or the senior adult who needs easier entry and egress.
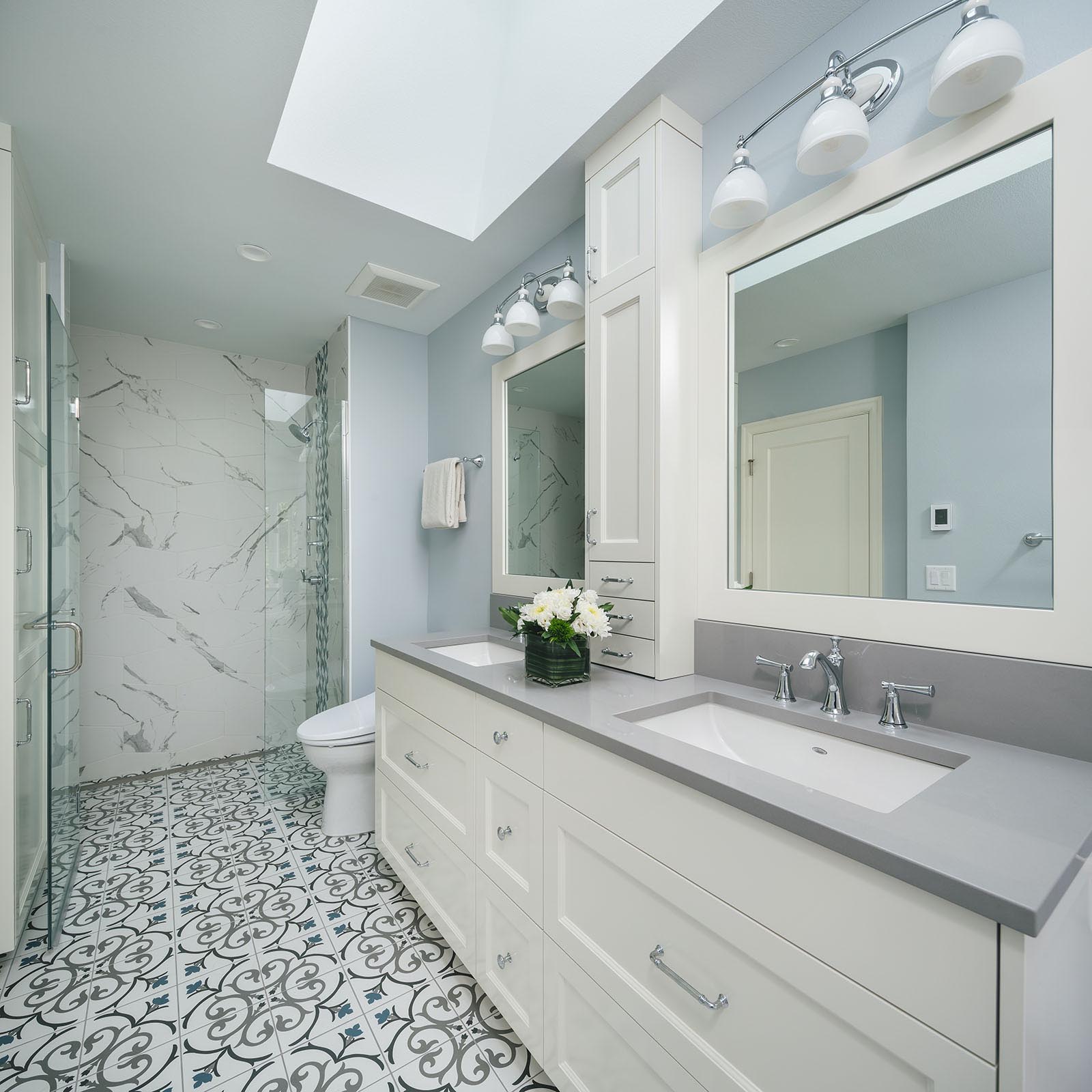
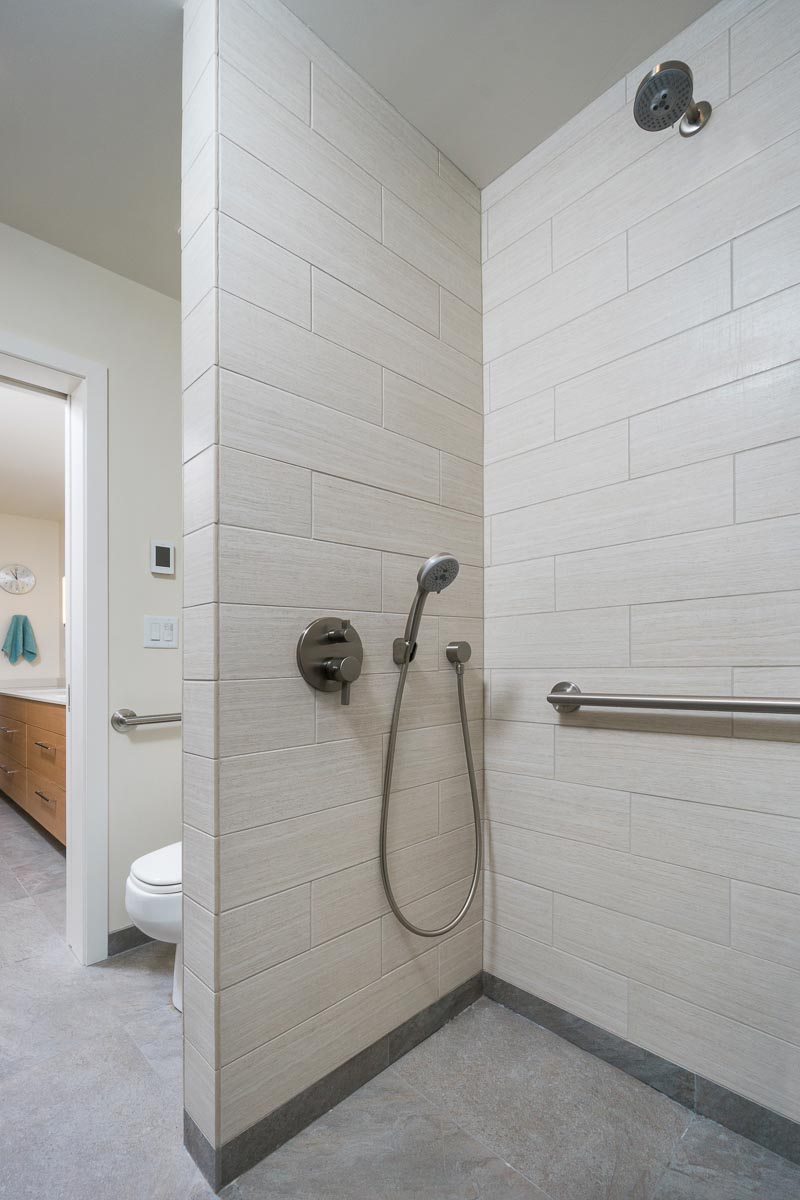
Photography: KuDa Photography
Right: Architect: Christie Architecture LLC
Photography: KuDa Photography
Window sills or patio doors that offer ease of opening or closing.
Gas fireplaces that offer warmth and comfort without the effort
Smart home features that turn on lights, adjust temperature, smoke or Co2, and security, etc.
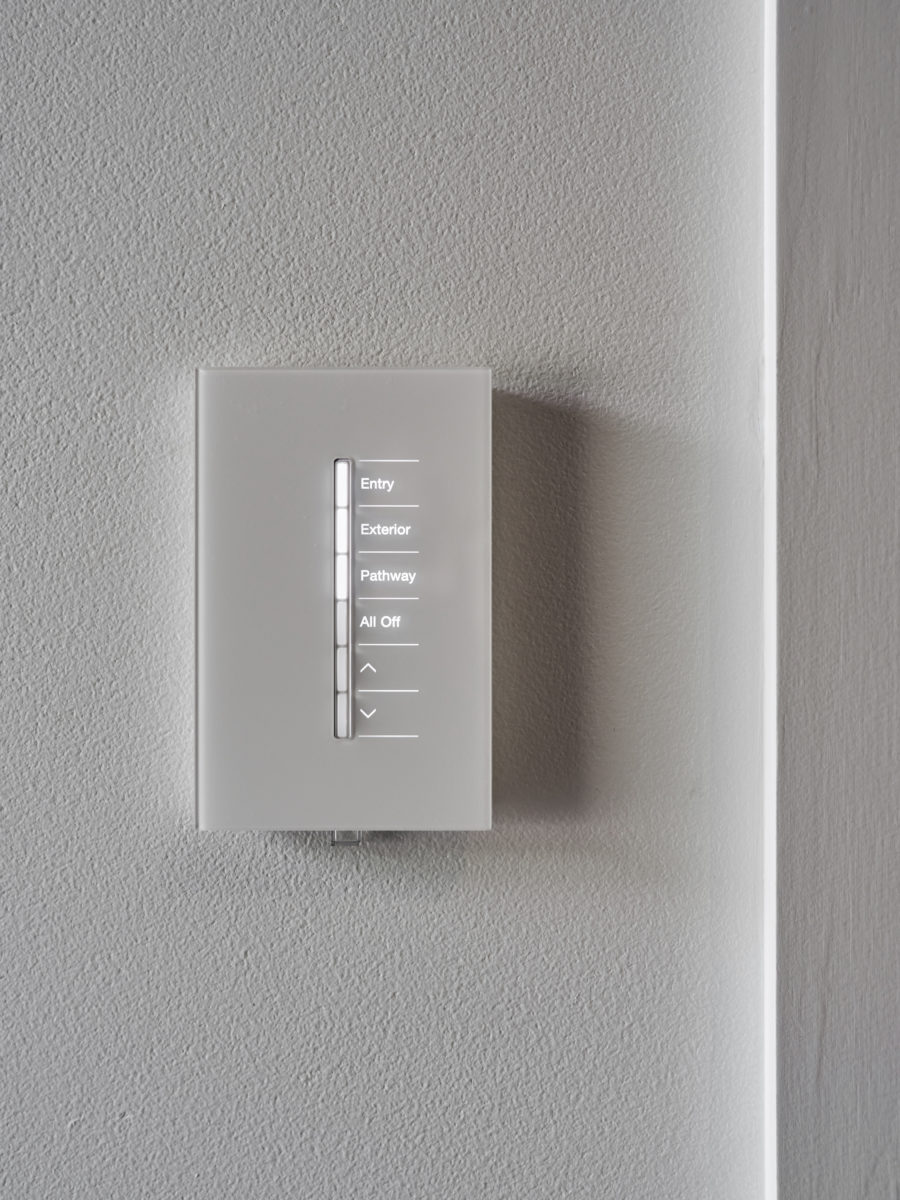
Kitchen cupboards with enough accessible places for an older person – without too much bending or reaching too high.
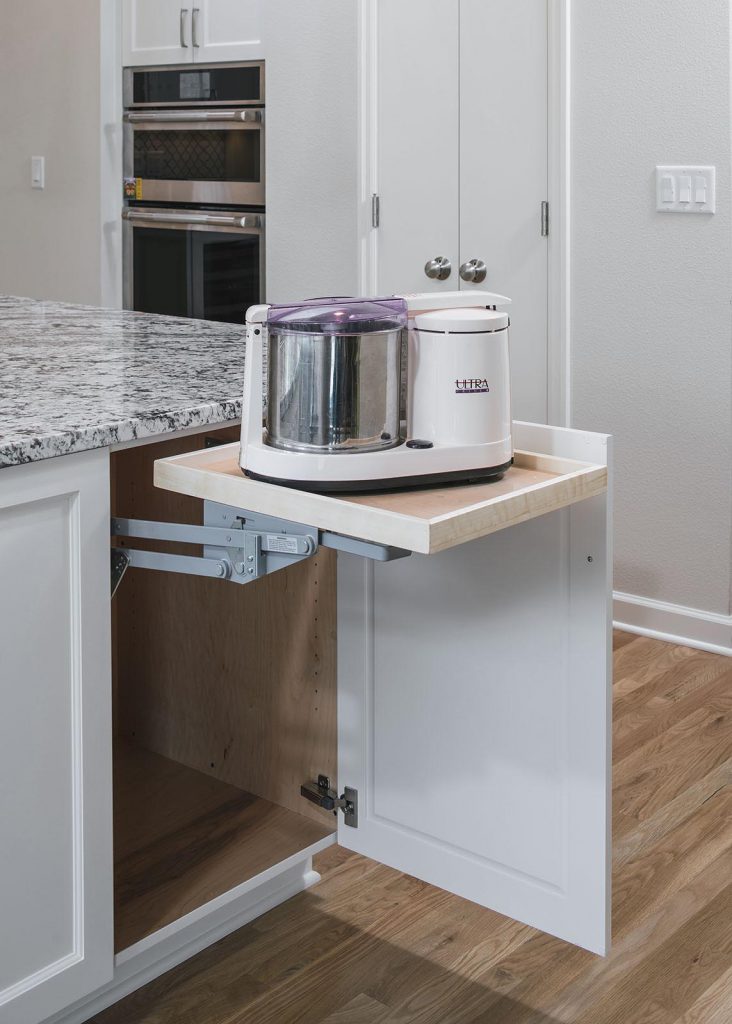
Architect: Mairi Kidd with Kidd Panoscha Architecture & Design
Photography: KuDa Photography
Slip-resistant flooring Although ceramic flooring can be beautiful, it can cause accidents. Consider flooring such as non-slip ceramic, hardwood or a quality-grade linoleum.
You can find more aging in place features here and here.
Location, location, location
As you get older, where you live is just as important as the house plans you create. Living away from friends and family can become isolating, especially if driving becomes difficult. Consider choosing a home that is close to where you most often go today for your favorite activities.
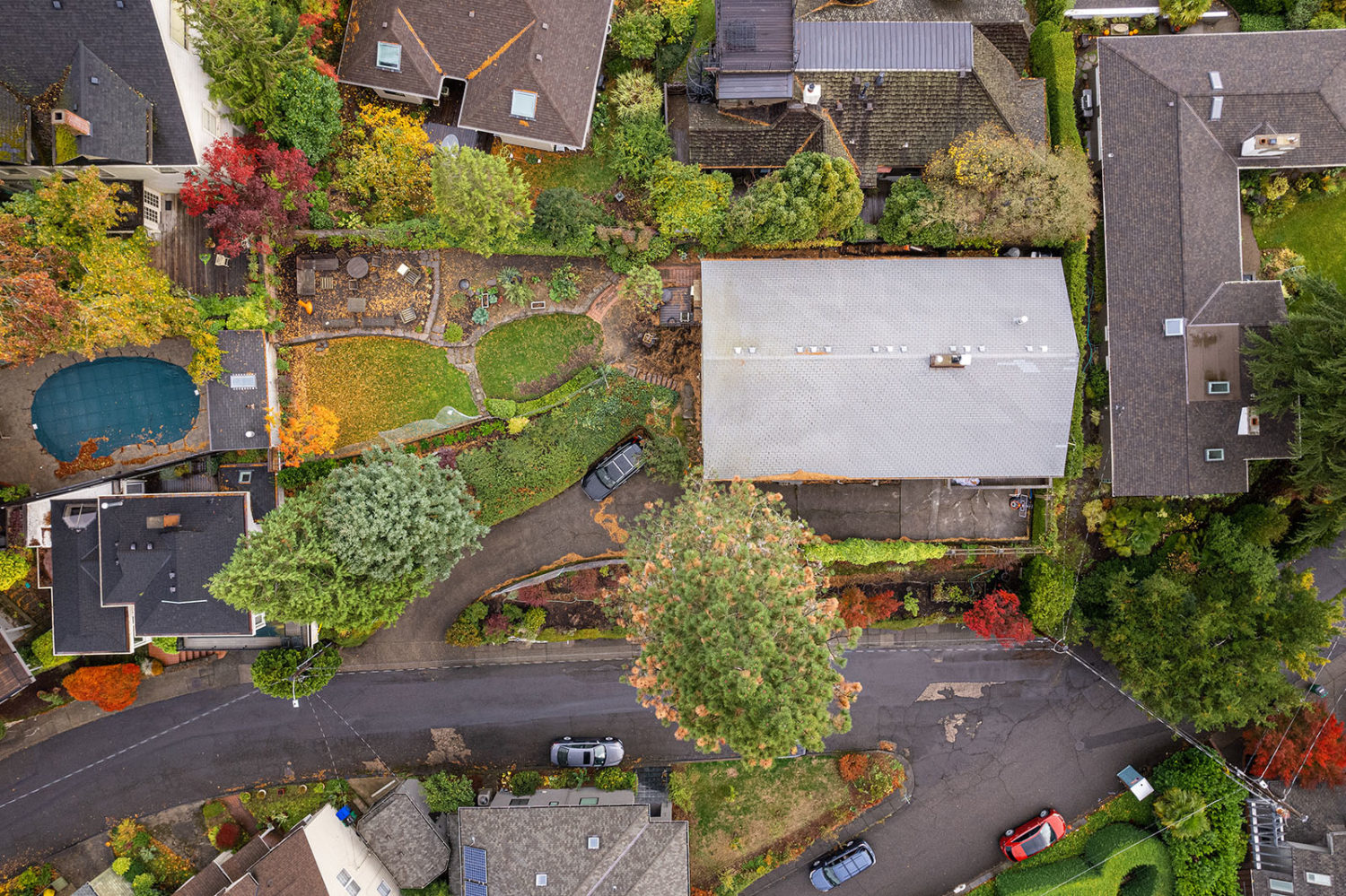
Tell us about what’s important to you.
We seek to build each project on schedule and on budget, and always with top-notch quality results. We solely work with independent architects and designers, and we build long-term lasting relationships. If you are planning on home construction and are wondering about where to start, we would be happy to be interviewed, answer your questions or refer you to one of our architect or designer partners.
Contact us
We’d love to meet you. Contact us or call us at (503) 460-7203 with questions you have, or ask us about our philosophy, experience, or any other question that is on your mind.
