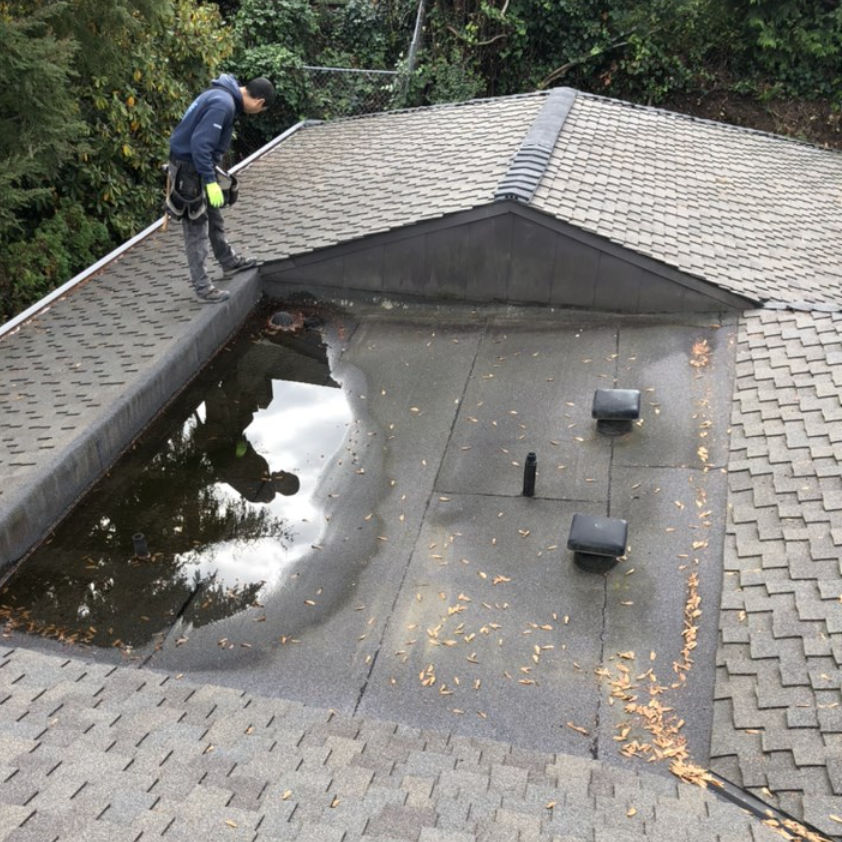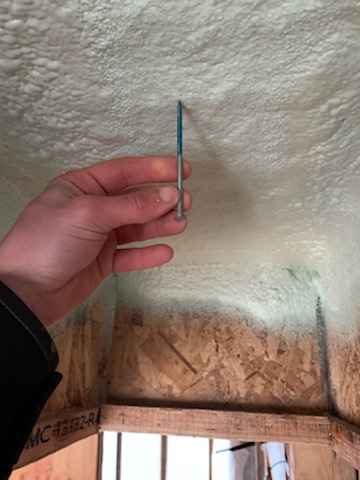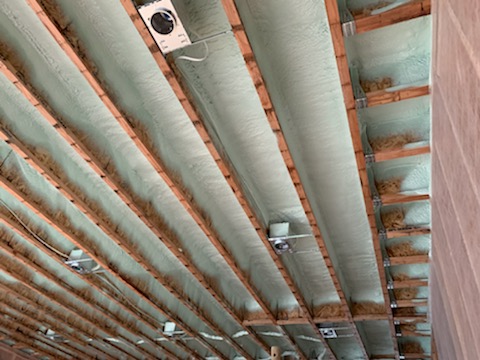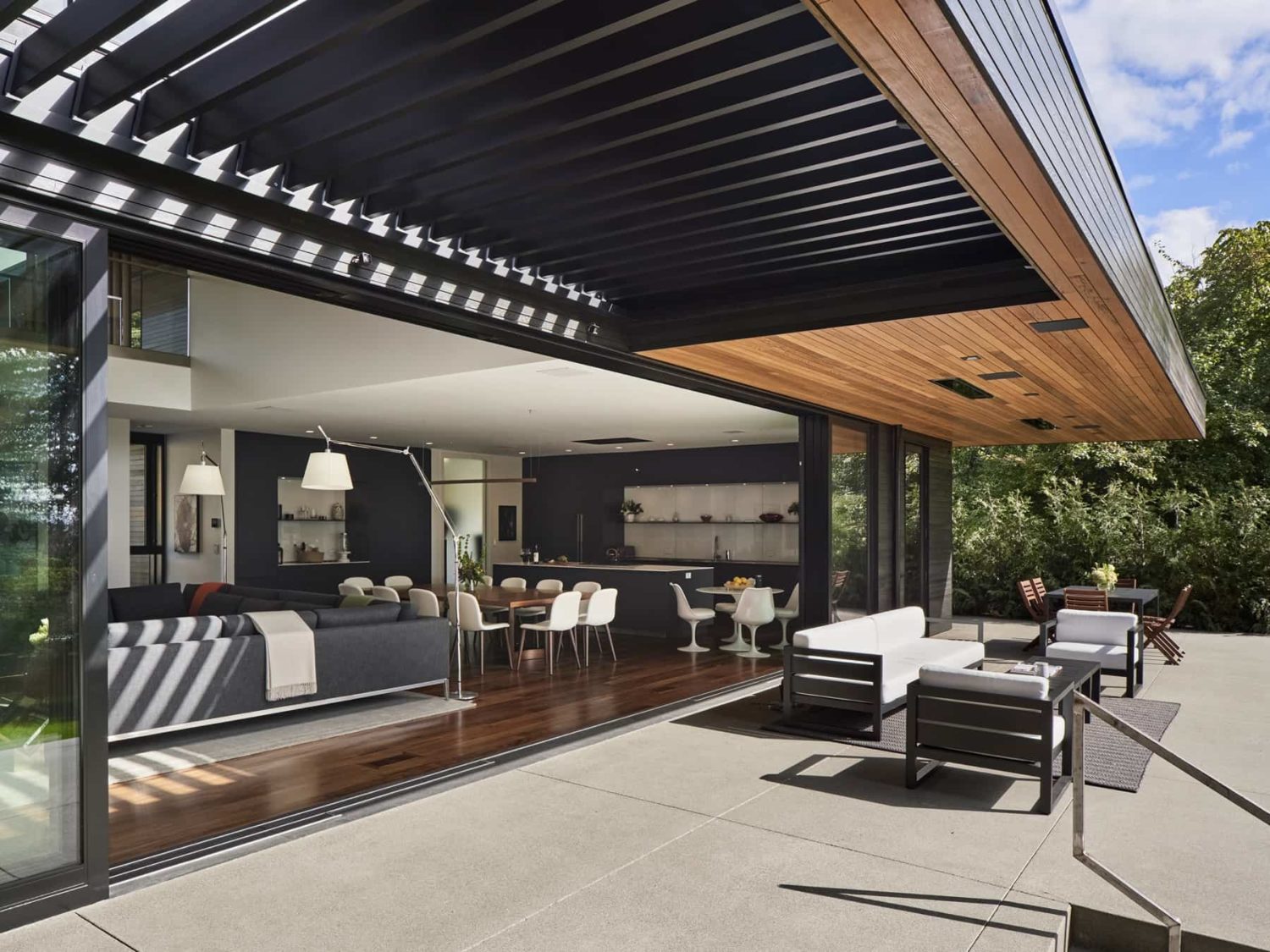With our rainy climate here in the Northwest, it’s wise to protect a home well from the elements, especially with the rising costs of gas and electricity. We’re often asked by new clients for our advice on weatherproofing homes, best insulation techniques for homes and home energy saving tips. This article gives you a few tips we often provide.

What are the best insulation techniques for homes?
There are many types of insulation in the market, yet we find most conversations are around these insulation types:
- Batt insulation is the traditional rolled insulation that is installed in the bays of joists and studs, laid in front or pushed behind the electrical wires – and often cut into each crevice. It is the least expensive and the least efficient. Since the 1930’s, it has been commonly bought in fiberglass material. With batt insulation, there will always be some areas, such as near an outlet, where you won’t be able to fully insulate the space.
- Spray foam We believe that spray foam is a better approach and the most cost-effective solution when including future energy savings. Spray foam can be used in ceilings, walls or floors. It expands as it sprays then hardens and becomes dense once installed. It does a great job of filling up the insulated space, giving it a higher energy rating, rated by an “R-value”.
- Blow-in insulation is similar to spray foam, but remains loose, flattening somewhat. Like spray foam, it will fill small gaps and hard to reach areas. Blow-in insulation has a lower R-value than spray foam but higher than batt insulation.
- Spray-on air sealant Spray-on air sealant augments other insulation methods. It fills in the remaining micro joints and gaps, stopping the smaller air filtration from getting into the home. It’s typically made out of silicon applied along wall inner cracks, similar to how one applies caulking.


We recommend that you decide on your insulation material relatively early in your project planning phase. Your decision affects other aspects of the house plans. For example, spray foam will be so energy efficient that you will need a Heat Recovery Ventilation (HRV) system. An HRV recirculates internal air with fresh air, keeping the home internal air fresh while still maintaining good use of energy.
To prepare for winter power outages, should we consider a generator or solar energy for our new home remodel or home construction?
Stubbing for generators We recommend that you consider stubbing out a place for a potential generator that will use natural gas. It’s a lot easier to do while the walls are opened up than after a project. We’ve noticed more homeowners are identifying a spot for a generator, even if it’s just in case they want one in the future.
Conduits for solar energy Similar to a generator, it’s easier to make your house “solar ready” by adding a conduit up to the roof while the walls are opened up versus after a project. Today, solar energy is mostly used for augmenting electricity, but solar battery storage technology is starting to get better. One day soon stored solar energy will also be used during an outage.
Do you ever bury the powerline coming into the property from the street?
In an older neighborhood, we will often bury an existing powerline from the street, if it’s cost-effective to do so and especially when there is already work being done in the front yard. A buried line reduces the risk of losing power from a falling tree or branch during a windstorm. It’s also a good idea to keep tree branches away from your power line.
What should we know about home property drainage options?
If you need excavation work, it’s important that you hire a builder who is competent in backfilling and drainage! It’s also important to mention early on any current property drainage issues you have such as a soggy backyard in the winter. Don’t wait until the rainy season to see if your builder did a good job!
We believe the best drainage technique is to backfill with drain rock and filter fabric on top. There are other less expensive solutions, such as a perforated pipe that is surrounded with peanut-shaped packing and fabric. Ask your builder about the pros and cons of each solution.
Should we consider triple-pane windows for better insulation?
Because our Northwest climate is less extreme than other areas of the U.S., we seldom see homeowners choosing triple-pane windows to protect from temperatures. Most of our clients focus on other insulation options.
However, triple-pane windows are great for sound reduction. We had one client whose home was near the airport and train tracks. This client chose acoustical insulation and triple-pane glass windows. Each pane was a different thickness, and it made a huge difference to reducing the sounds from outside.
How do I design a home or choose materials to protect from rain?
As mentioned in a previous rain blog, rain is a big focus for most clients. Here are some thoughts on rain protection:
- Large overhangs can protect the home and exterior walls from rain. We also find many homeowners enjoy their large overhangs for protection of an outdoor living space.
- Roof design Keeping a roof design simple is ideal. The more complex a roof is, the more construction costs there can be. When roof systems are complex, there is more potential for water to build up in corners and leak later on. The more a roof has complexity, including a flat roof design, the more it is critical to select a quality, experienced builder to ensure the roof is built right.
- Membranes As part of the home exterior wall protection, rainscreens are becoming more prominent. Rainscreens typically have a ¾” air gap between the waterproofing membrane and the siding so that air can move within the walls and dry out over time.
- Quality builders City inspections on the building envelope (roof, external walls, and windows) is pretty minimal to non-existent. Choosing a trusted quality builder who knows how to protect the home is key.
- Siding and trim materials Not all products have the same durability and longevity. We find that composite materials and cedar trim lasts longer than some other materials. Fir trim may need to be replaced as quickly as every six years.

Architect: Scott Edwards Architecture | Photography: KuDa Photography
How should I maintain my home once the project is over for weather protection?
Once your project is complete, here are some things to maintain over the seasons and years:
- No matter what type of gutter or gutter guard you have, it’s still important to take fall debris off. A major source of basement flooding is overflowing water from clogged gutters.
- From time-to-time, check weather stripping on your doors, and exterior caulking and sealants of your house.
- Keep your landscape sprinklers off of your exterior walls and especially so they do not spray upward on the walls – a direction that siding is not designed to withstand over time.
Tell us about what’s important to you.
We seek to build each project on schedule and on budget, and always with top-notch quality results. We also enjoy helping our clients with builder insights so that each decision becomes easier to do; such as insulation and building envelope materials.
We solely work with independent architects and designers, and we build long-term lasting relationships. If you are planning on home construction and are wondering about where to start, we would be happy to be interviewed, answer your questions or refer you to one of our architect or designer partners.
Contact us
We’d love to meet you. Contact us or call us at (503) 460-7203 with questions you have, or ask us about our philosophy, experience, or any other question that is on your mind.
