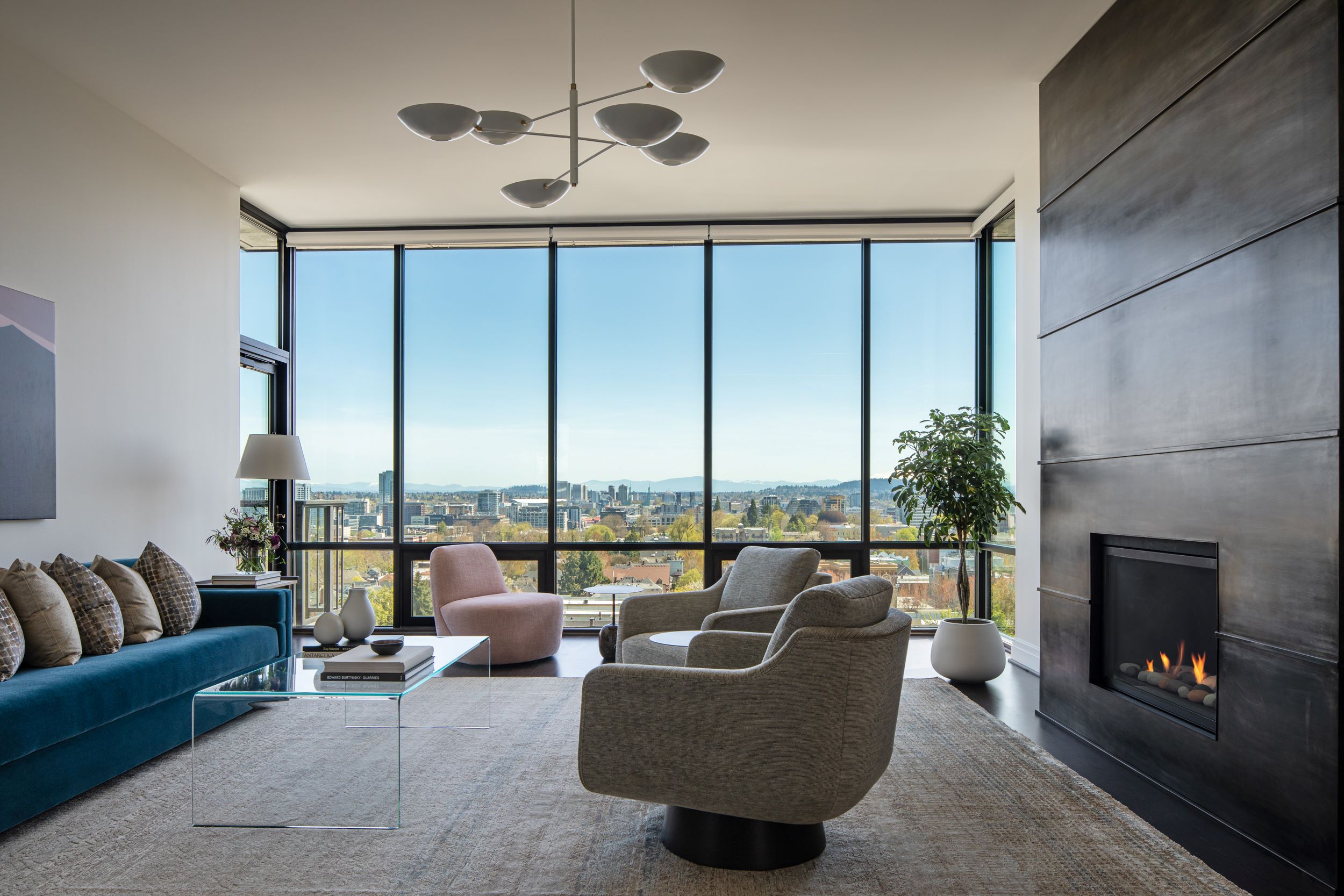Architect
Jessica Lane Interiors
Photographer
David Papazian
Location
Nob Hill (Northwest Portland)
Background
As practicing doctors in New York, the owners of this high-rise condo desired a second home for visiting their son and his family in Portland that would encompass sweeping views of the city, comfort, and color. While the building had a good framework, it was in need of a transformation to achieve the timeless and contemporary aesthetic they sought.
The whole remodel took place while the owners stayed at their home in New York, so the Hamish Murray Construction team, along with the designer, Jessica Shevde, managed the project with them from afar.
Remodel Overview
Every room in the condo was repainted to refresh the space. The lighting was reconfigured to accommodate more overhead fixtures, which included new circuits and electrical rewiring. Smart switches were also installed, enabling some light fixtures to be operated by Bluetooth.
Built-in storage and automated systems were added, and improvements were made in the detailing along with new custom moldings, paneling, and decorative finishes.
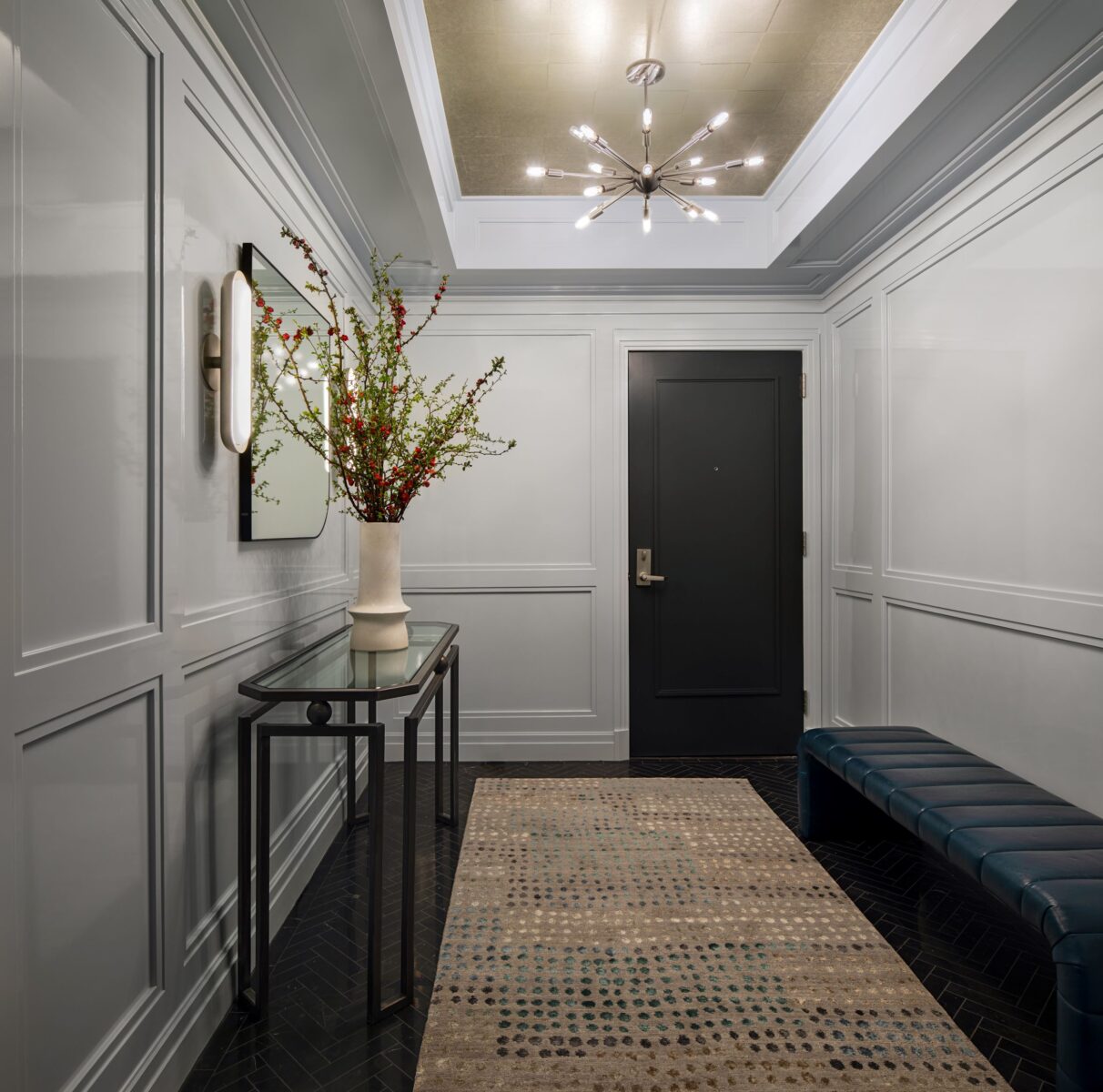
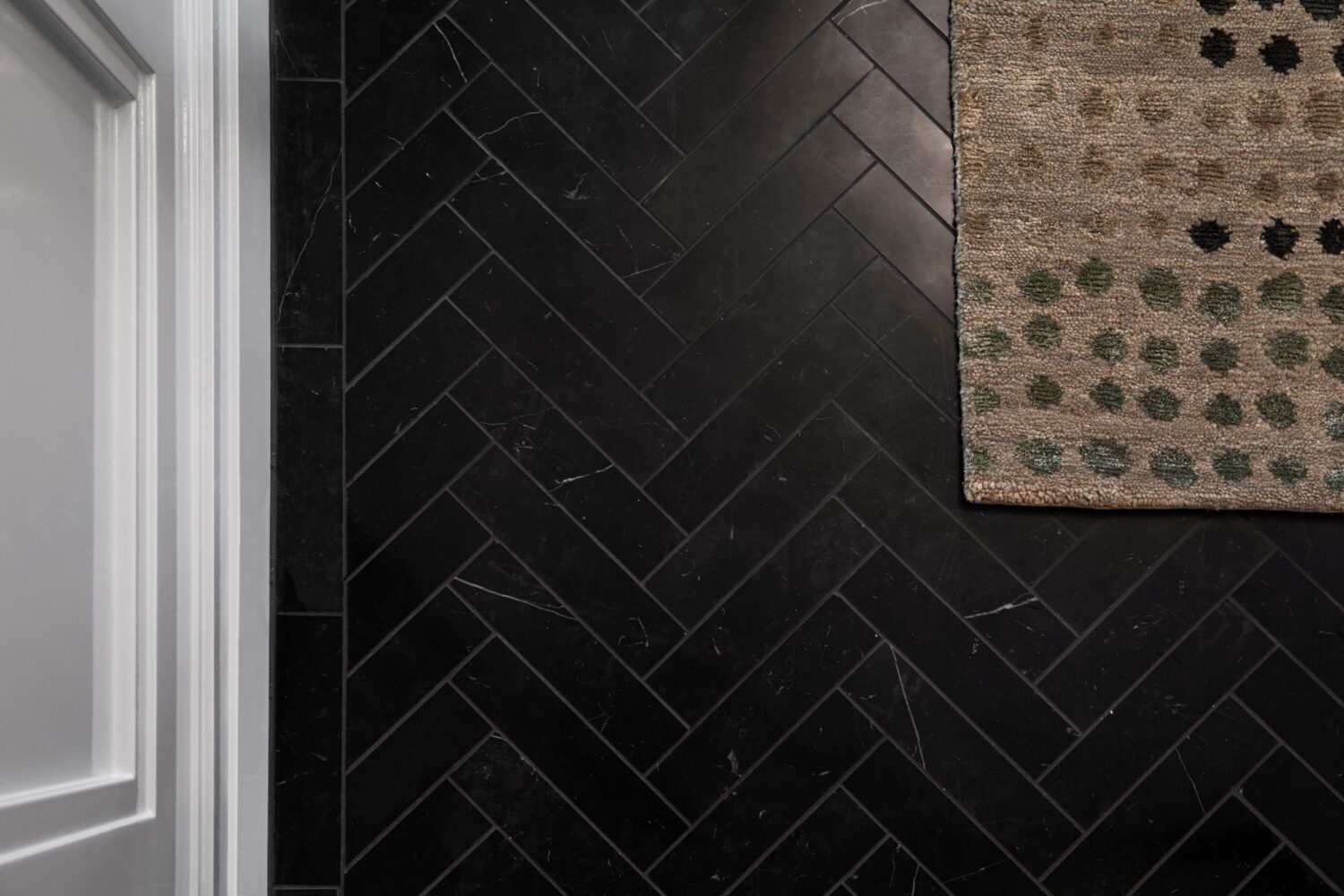
Entryway
Upon entering the condo, a high-gloss finish on the molded entryway presents a sleek, modern aesthetic, characteristic of a New York City luxury condo. This is combined with marble tile in a chevron style pattern.
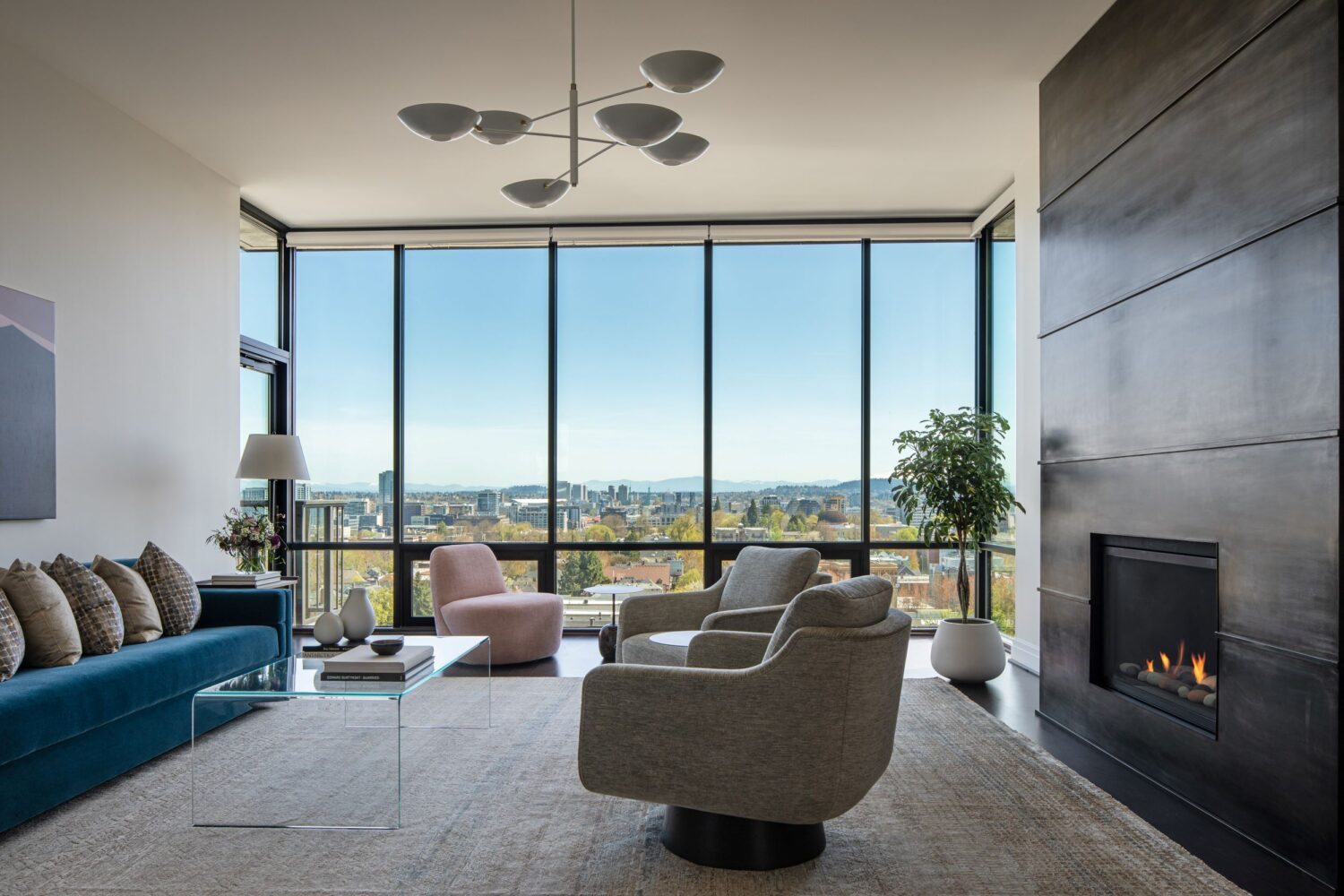
Living Room
A central part of this home is the living room. A color palette of soft neutrals accentuates the panoramic view of the city to the east, seen through edge-to-edge, floor-to-ceiling windows at one end of the room. To the side is a door that opens up to the balcony.
Another focal point of the living room is the custom-built fireplace surround that reaches the height of the ceiling. Metal cladding was used, which creates subtle variances and adds a slight sheen to the finish, for a polished, modern appearance that offers contrast to the rest of the space.
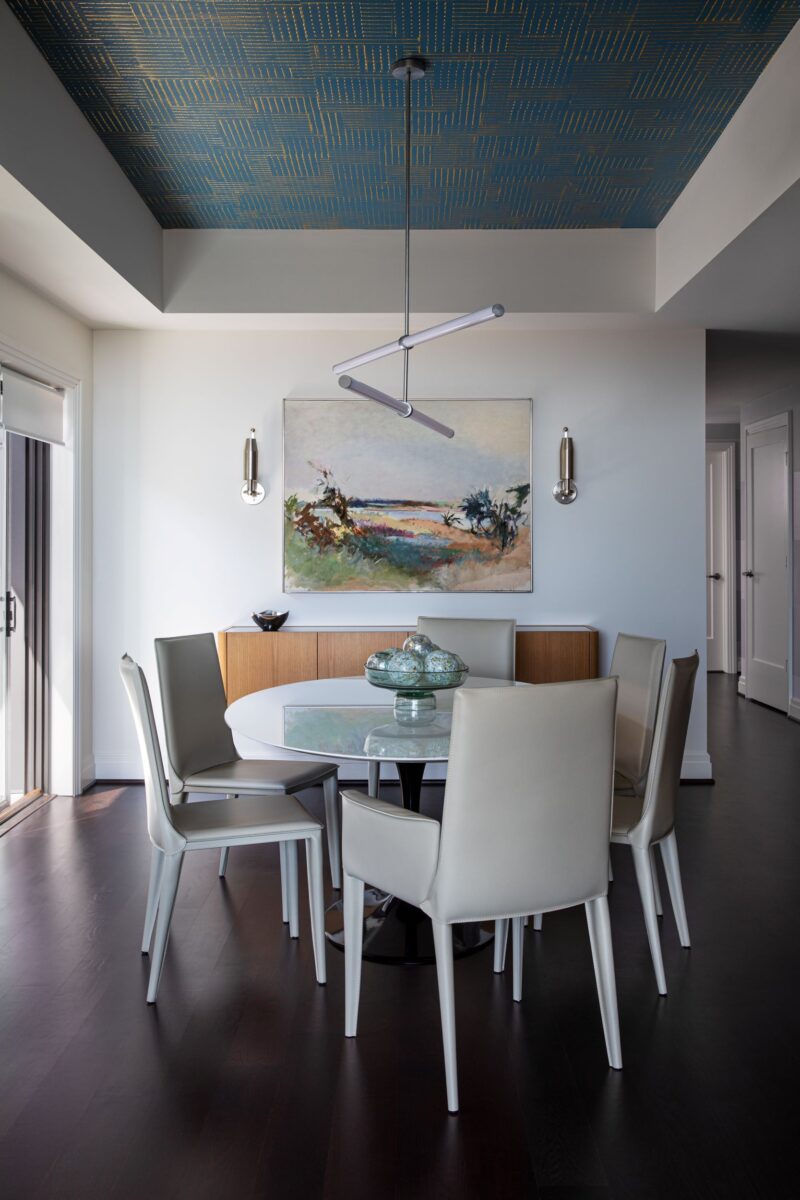
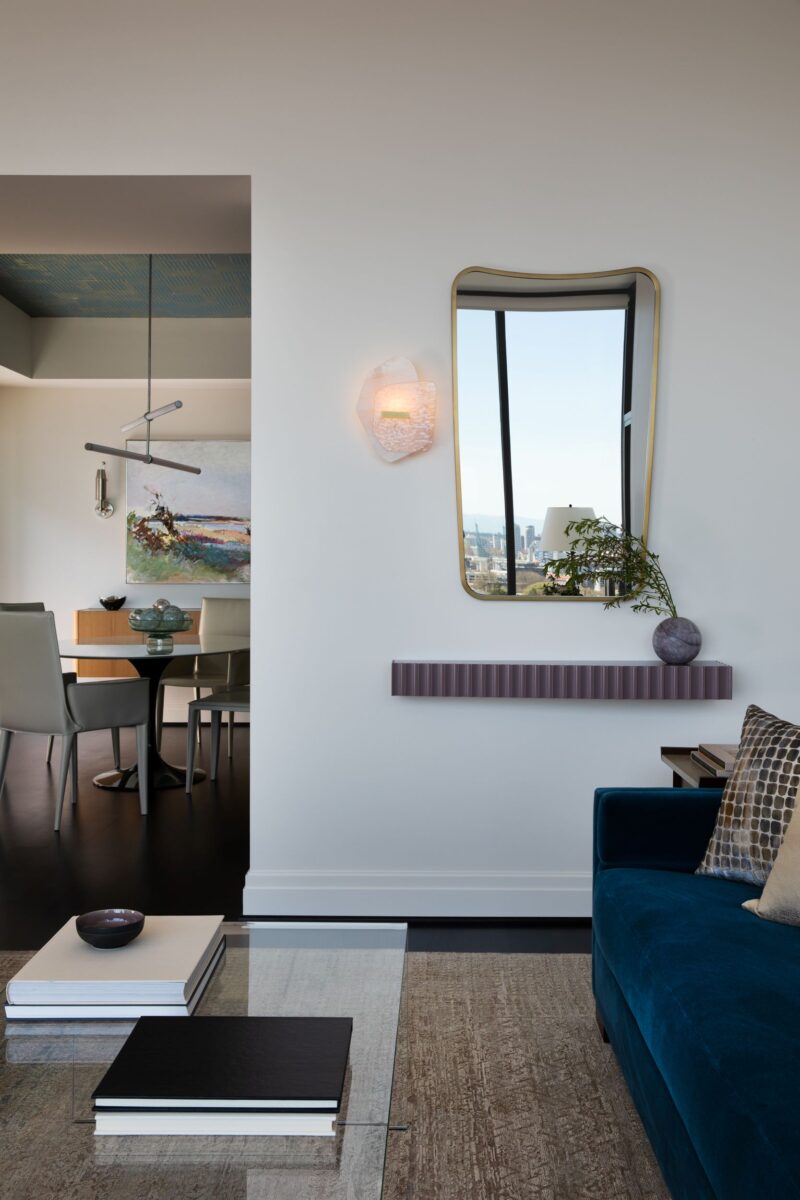
Dining Room
The dining room opens up to the kitchen and living room, bringing a sense of connectedness within the space. The recessed ceiling is embellished with Holland & Sherry’s painted wallpaper with flecks of gold.
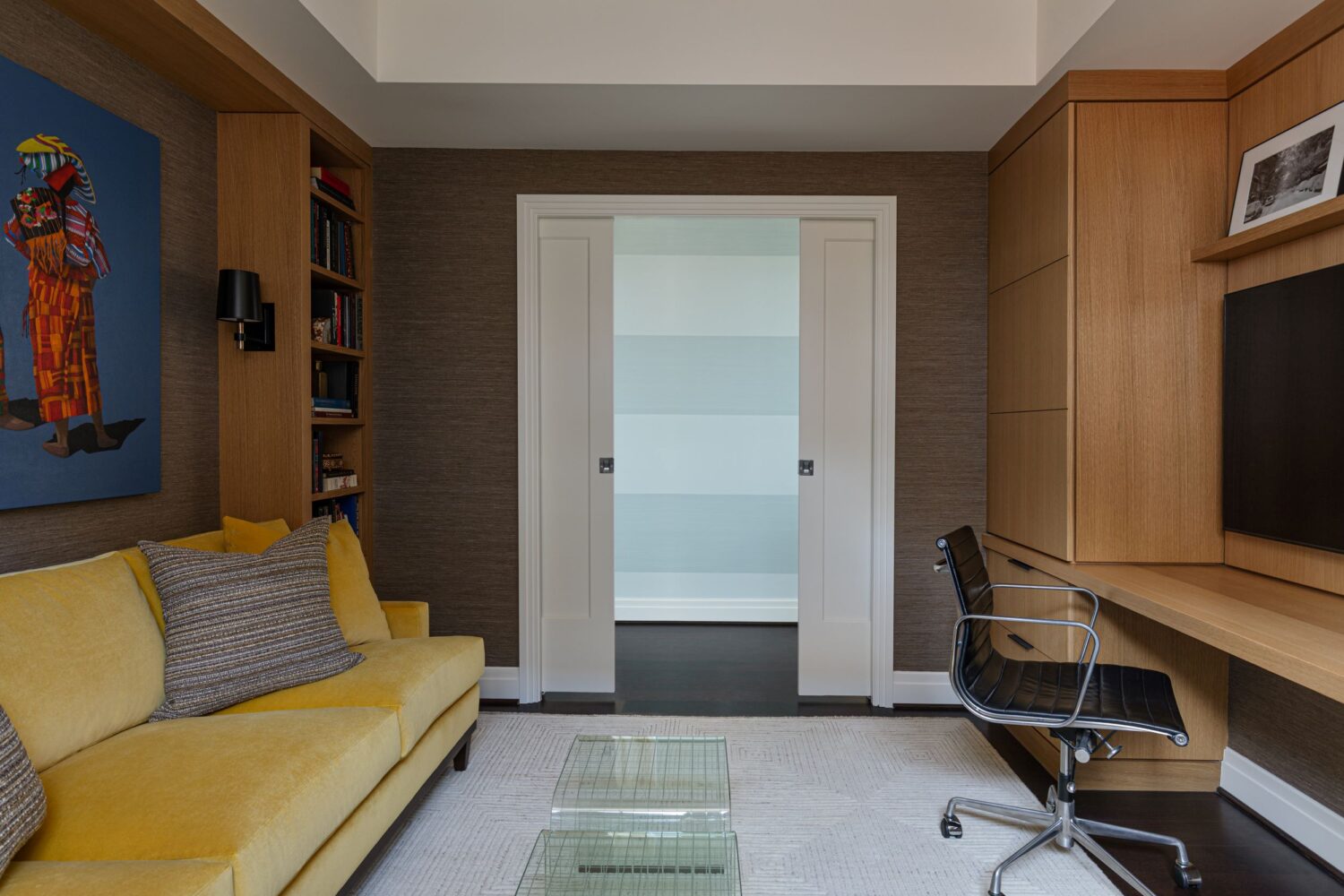
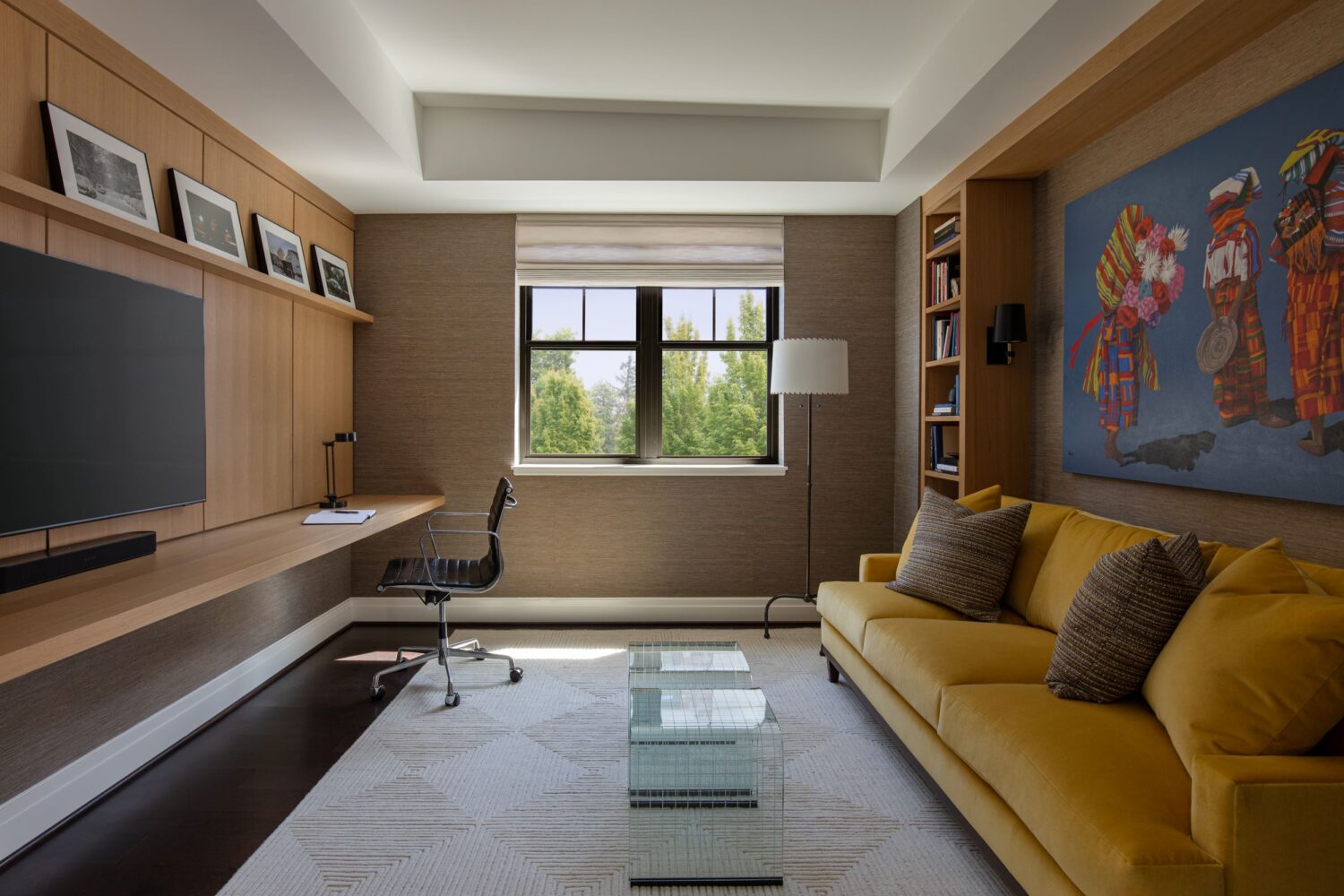
Office
In the office, vertical grain white oak cabinetry, drawers, and paneling were added, running along both sides of the room to create a workspace on one side and sofa niche on the other, nestled between built-in bookshelves.
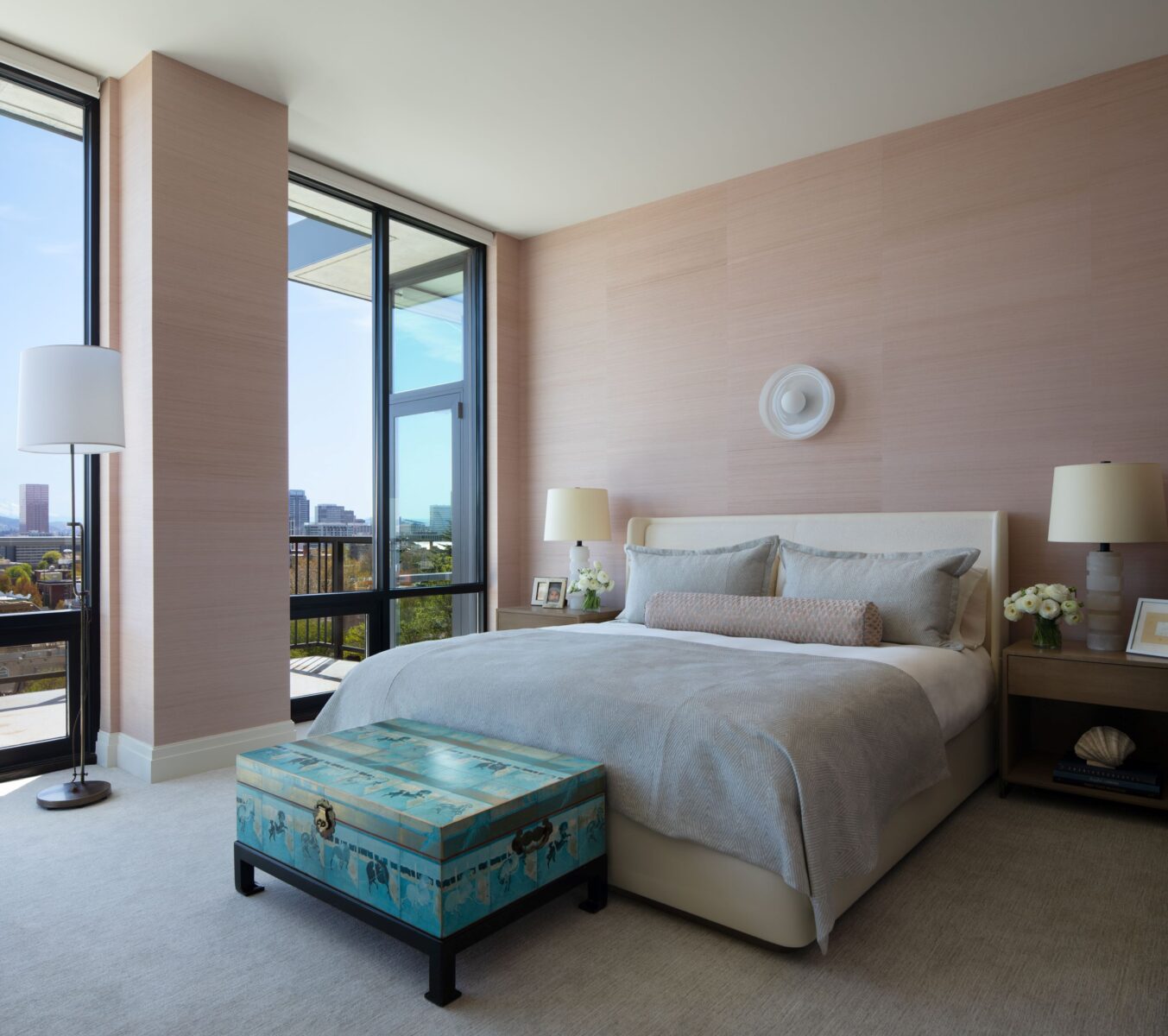
Primary Bedroom
The primary bedroom also includes a view of the city through expansive windows, with the option to enjoy along with fresh air by stepping outside onto the balcony. The room features a rose hued abaca wallcovering by Phillip Jeffries, for a calm and inviting backdrop within the space.
}
