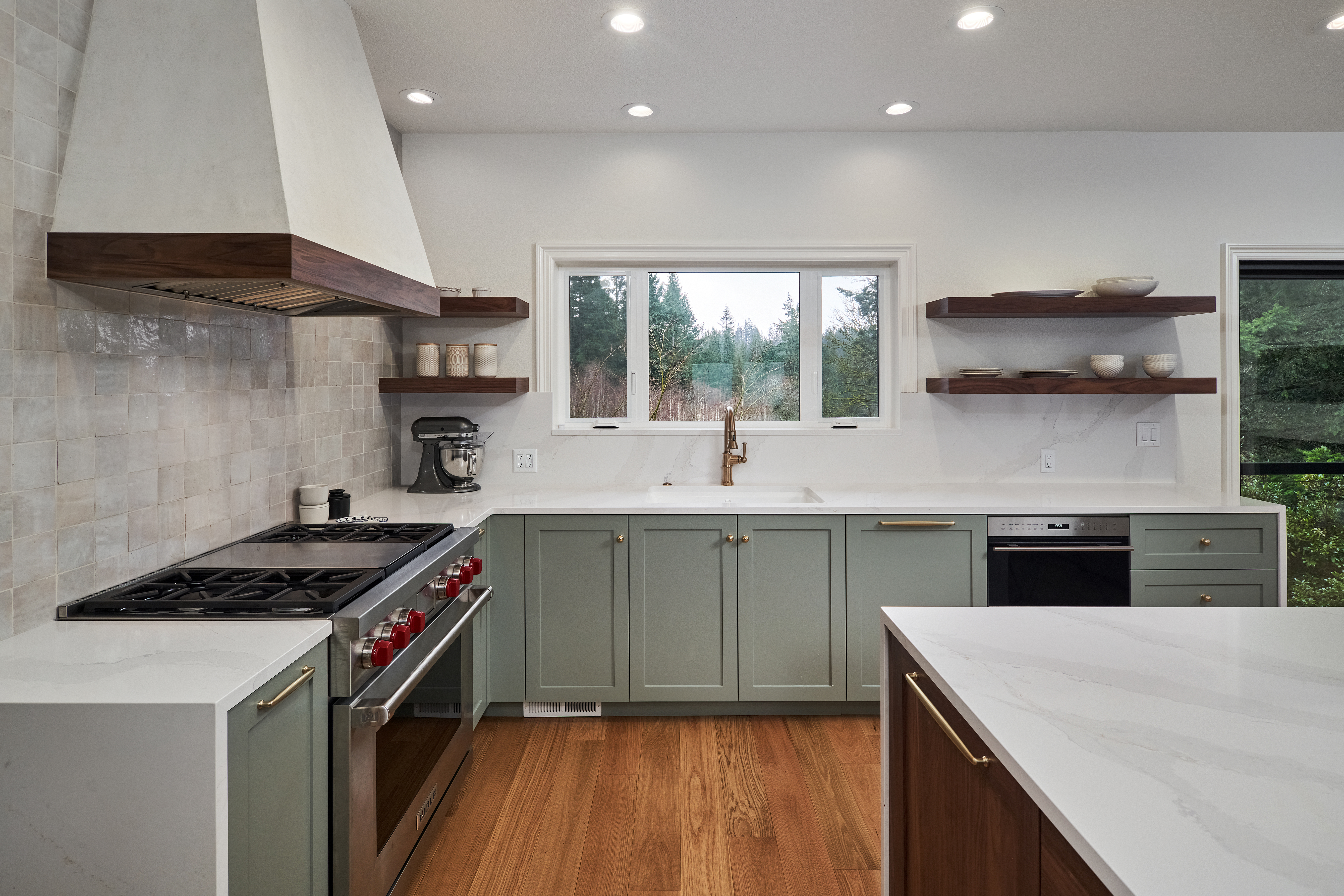Architect
Construct Design
Photographer
KuDa Photography
Location
Sylvan Heights, Portland
This home was originally built in 1996 by a previous owner. The new owners wanted to make this home theirs by expanding the kitchen and creating a stronger kitchen connection to the adjoining family room. A wall was torn down and the floor layout was revised. Window openings facing the street were modified and ceilings were flattened to give the kitchen and family area space continuity. The family room wood stove was converted into a gas fireplace. New floors were installed, and all walls were taken down to the studs. New plumbing and electrical work were re-routed to accommodate a new kitchen and layout.
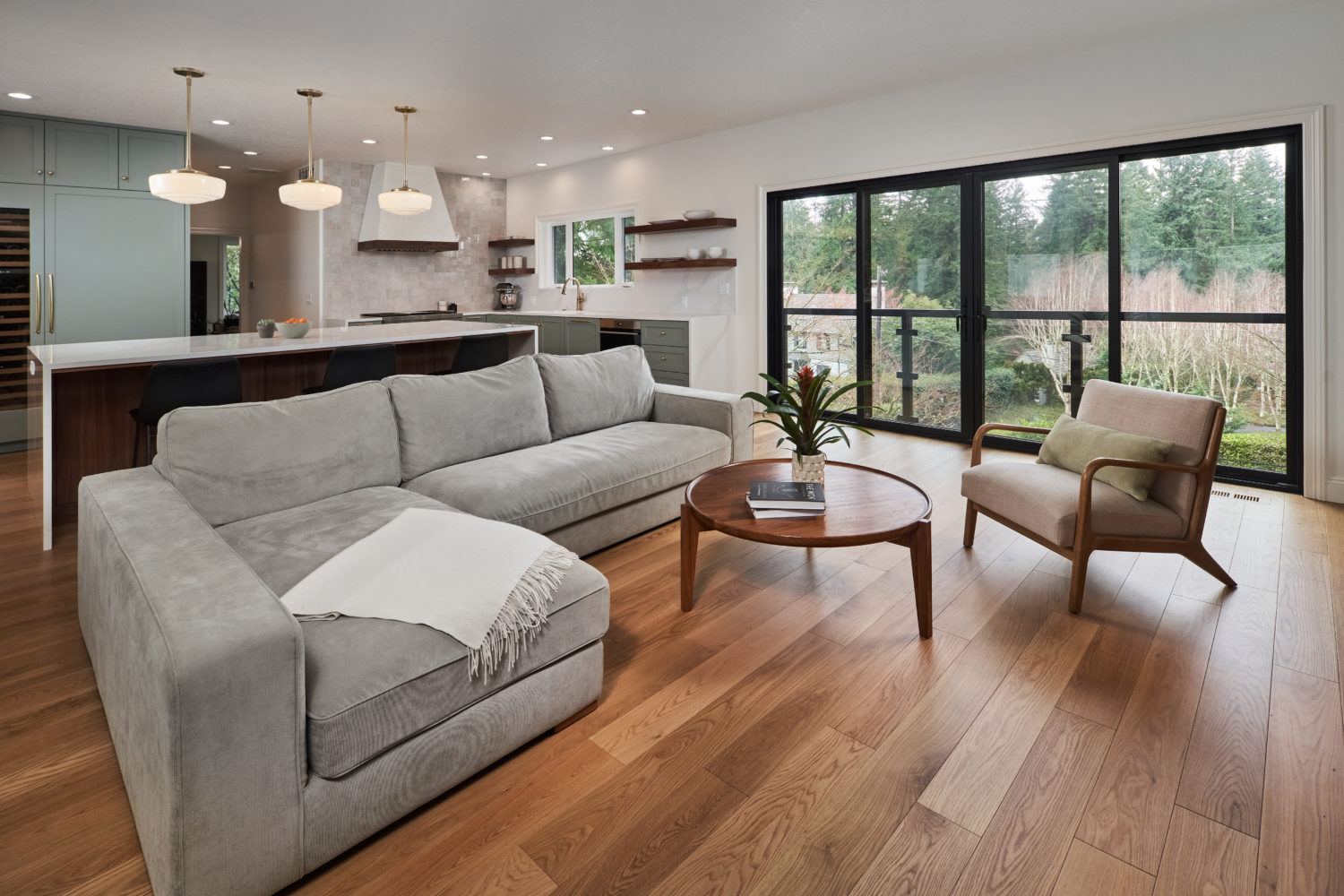
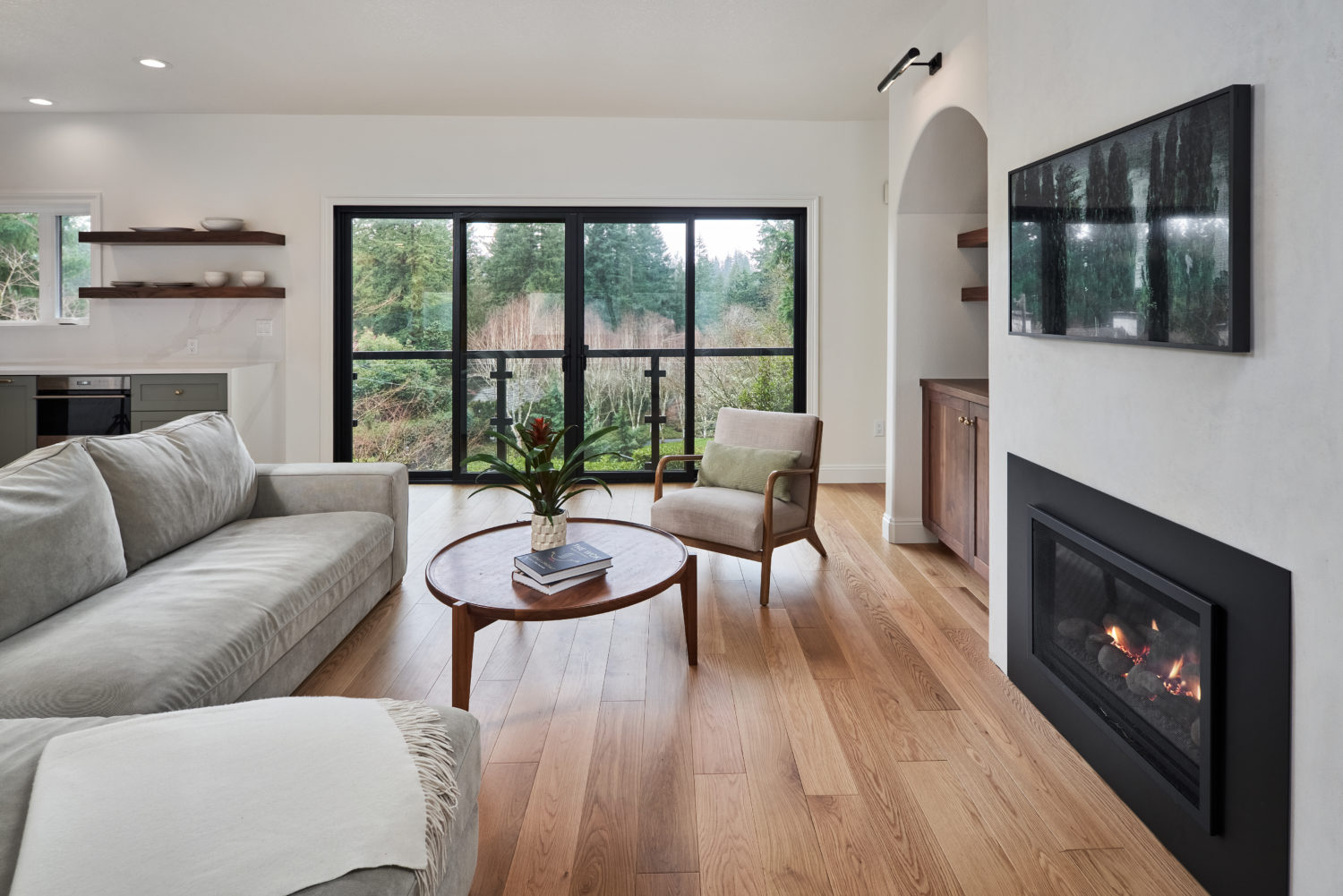
A more modern design was created for both the family room and adjoining kitchen. Previously, the family room had two patio doors leading out to a traditional Juliet balcony – with two small windows on each side. The exterior wall was opened up and expanded. The previous two-patio doors were converted into a four-panel slider door. The balcony hand railing was updated to match. The kitchen sink was relocated to be under the new exterior window with a lovely view of the front landscaping.
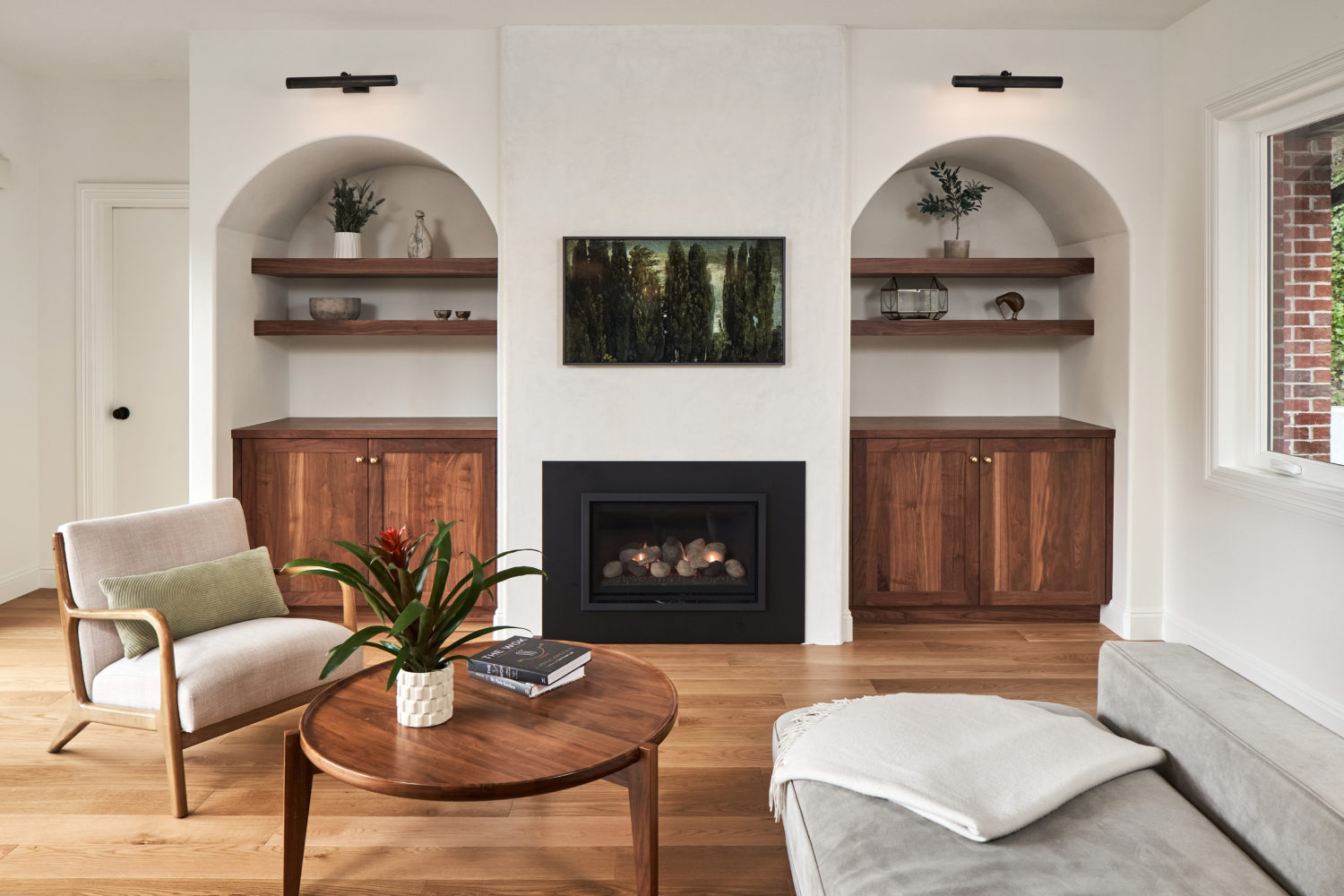
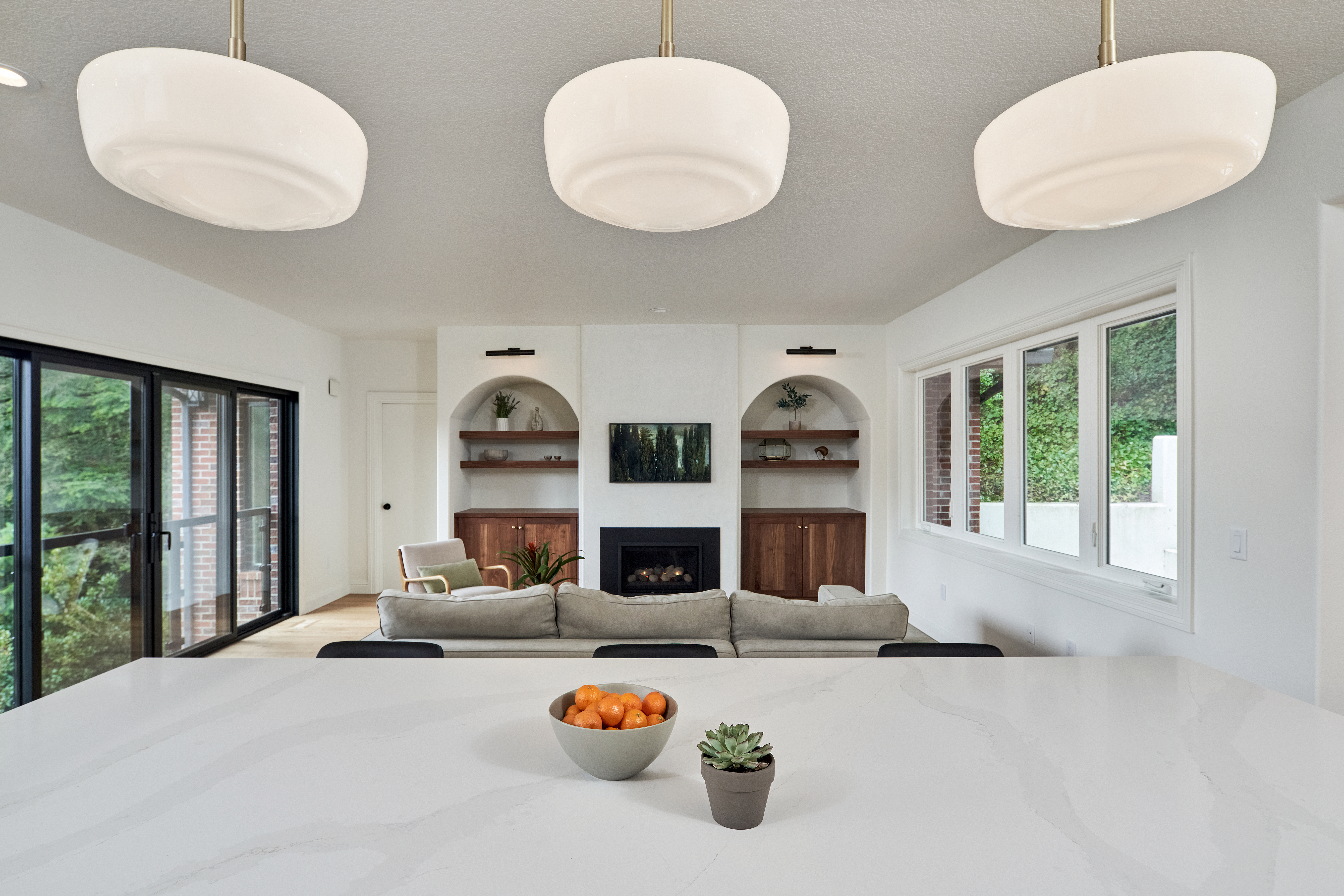
One of the challenges of this project was working with the exterior brick to make the exterior wall changes. Fortunately, a matching brick was in stock. This project was also done during the pandemic; a time of serious supply-chain issues that included waiting a year for some appliances. By collaborating with the client, so that decisions could be made as early as possible, and project managing around the delivery of key-materials, the architect with the Hamish Murray Construction team were able to set client expectations and manage the project timeline.
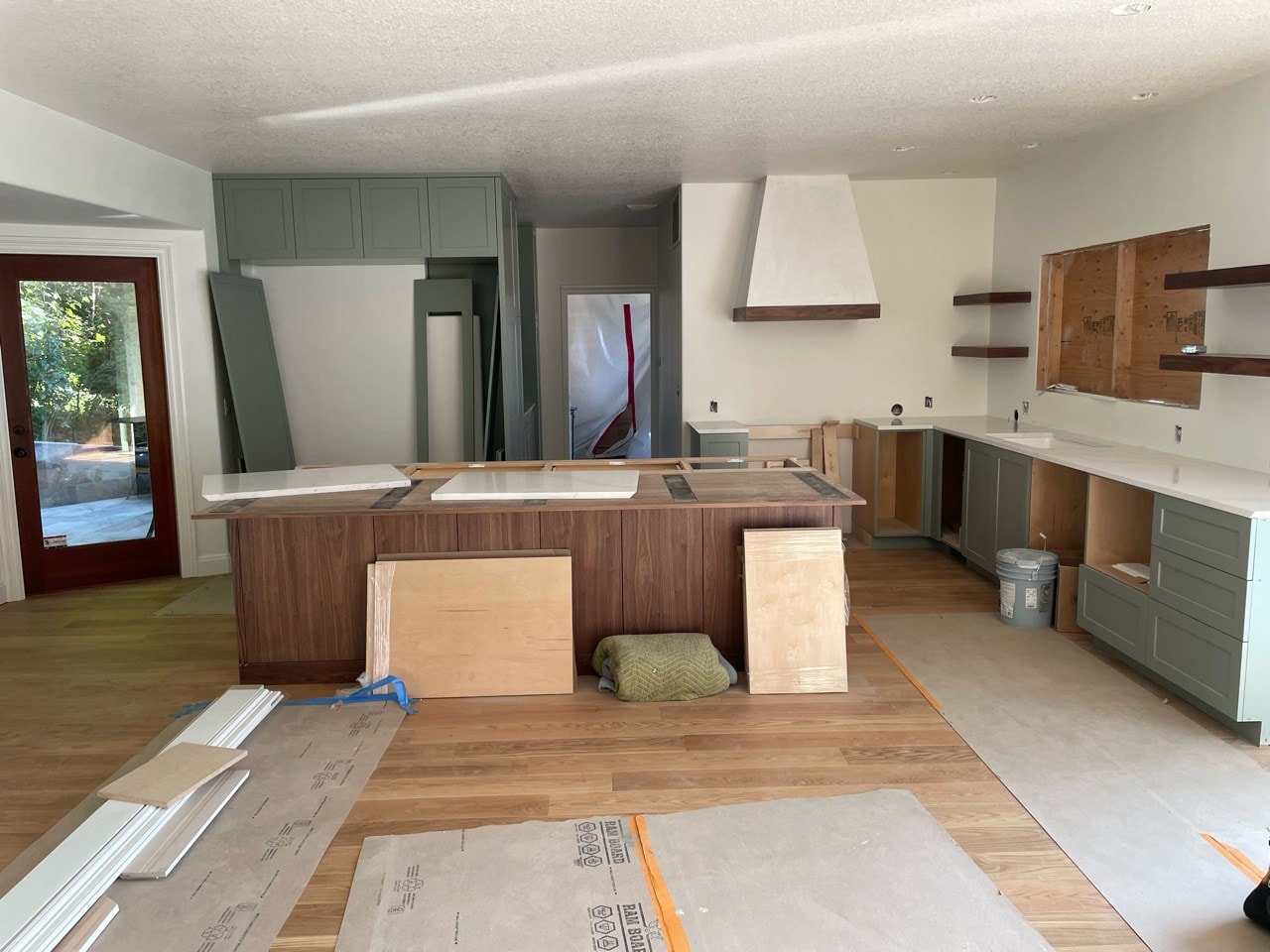
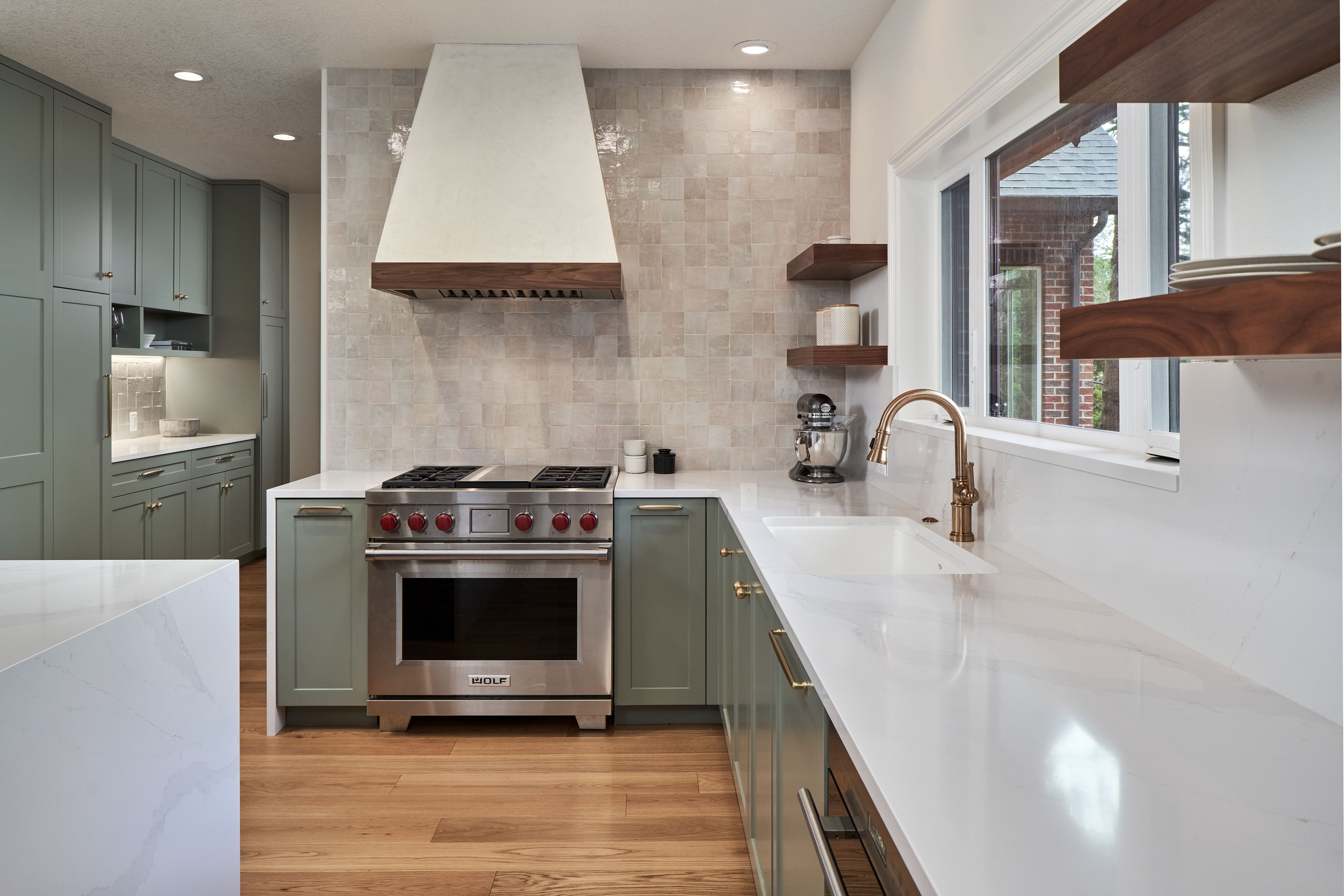
The kitchen island has walnut cabinets which artistically complement the rest of the painted kitchen cabinetry. The hallway, leading into the dining room, includes two large cabinet panels that each flank a side-by-side refrigerator and a freezer. This cabinetry design enables large appliances to visually “disappear into the woodwork” so that more interesting kitchen features are visually brought forward.
}
