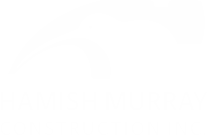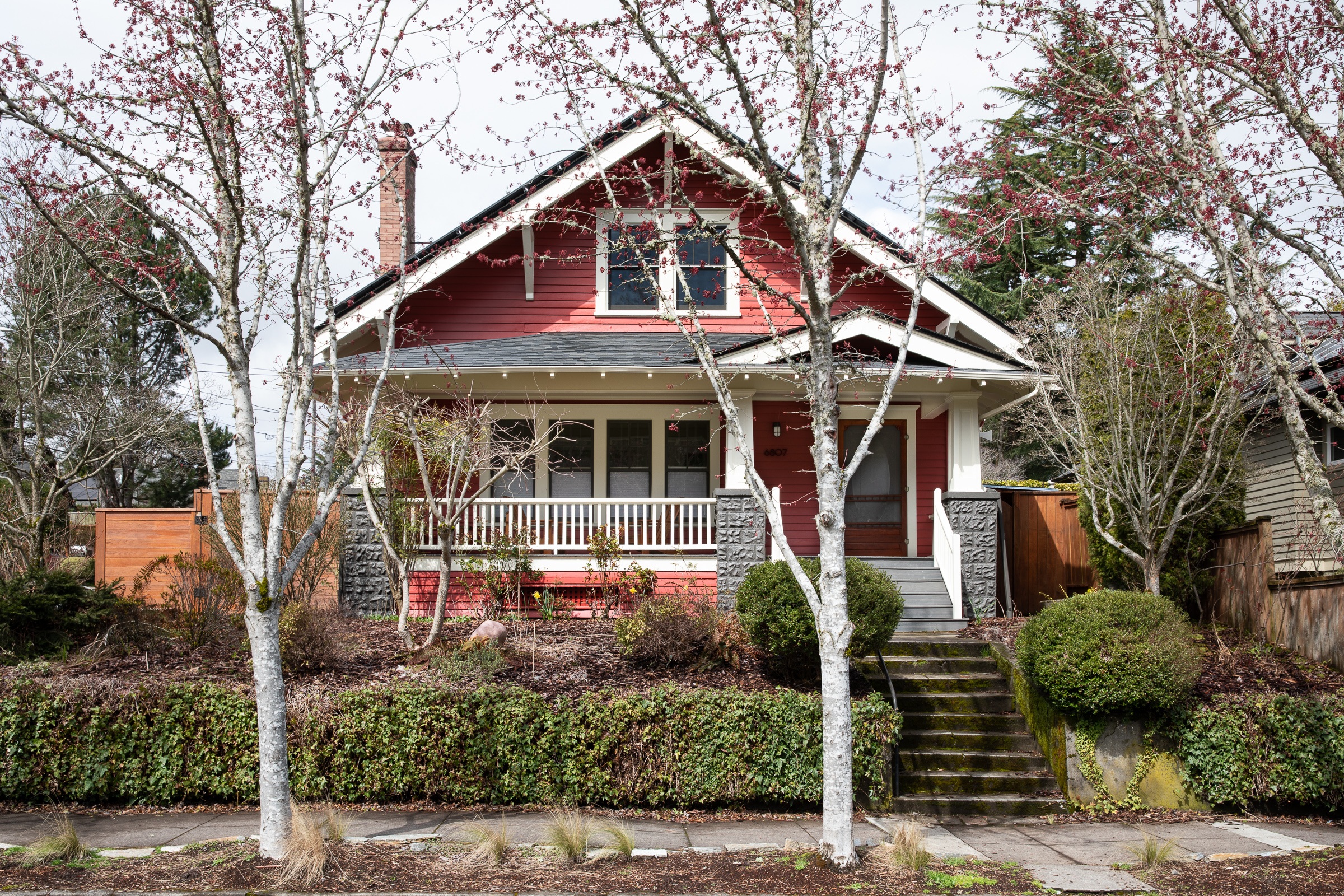Architect
Howells Architecture + Design
Photographer
Laurie Black
Location
Southeast Portland
Background
Situated on a corner lot in a quiet neighborhood in southeast Portland, this home has a charming street front presence, with a cheerful red exterior and a beautiful stairway that leads up to a large covered front porch.
With the intention of living in the home long term, the homeowner opted for a remodel that would make improvements to achieve a more optimal layout and enhance the overall aesthetic.
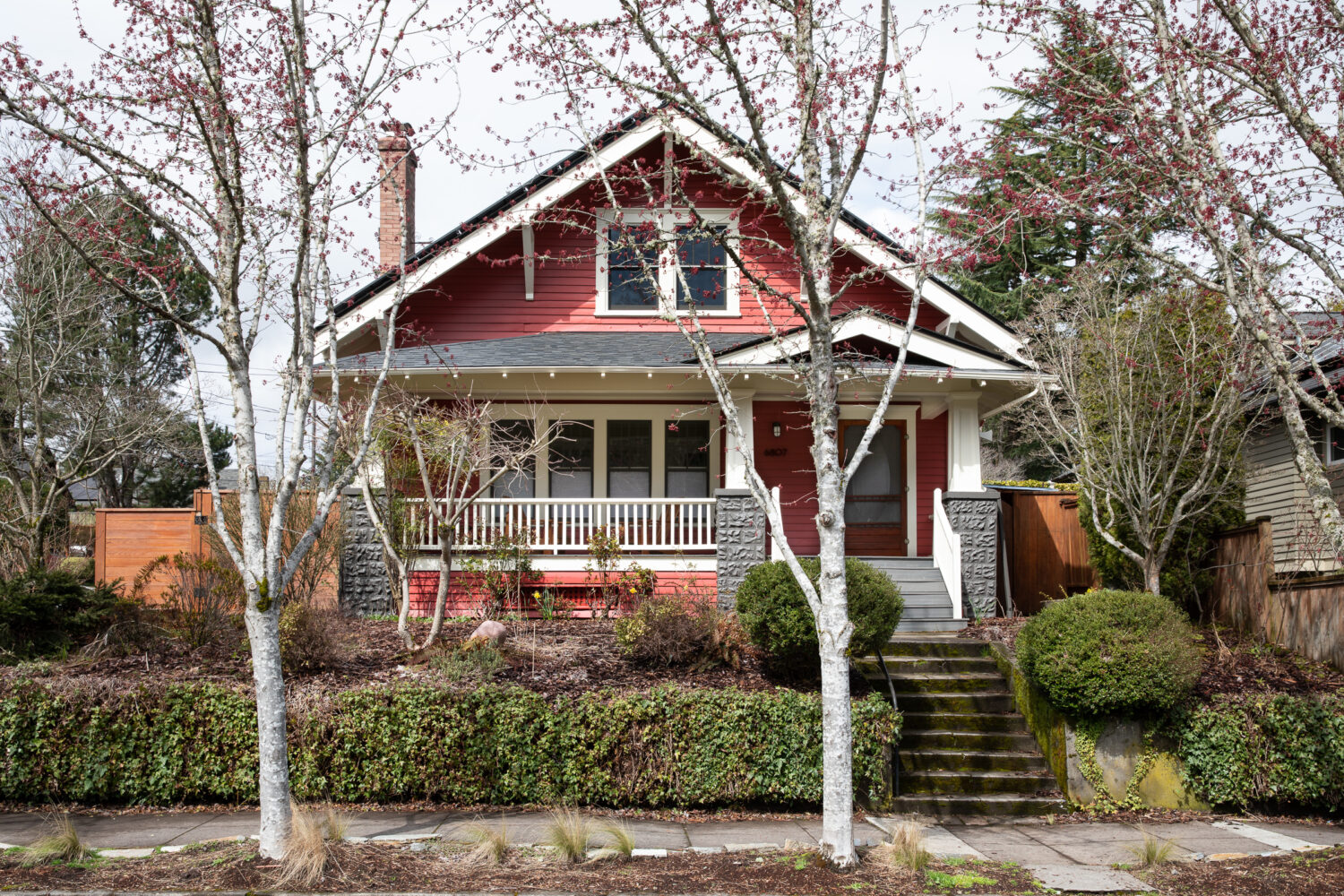
Remodel Overview
The entire upper floor was taken down to the studs to create a full master suite, guest bedroom and office. On the main floor, a wall was removed between the kitchen and dining room, unifying the space to establish a more open, airy feel.
The basement was also updated to create a space that could be rented out in the future. This required special structural work, which included adding a 16-foot steel beam with posts and footings, implementing blocking and supports to minimize floor squeaking, and rerouting electrical and plumbing.
Throughout the home, strong attention to detail was imperative to achieve precision of sight lines and tile work.
Though this was primarily an interior remodel, a new roof and a few additional windows were installed, and French doors were added off of the main floor office, opening up to a small deck patio.
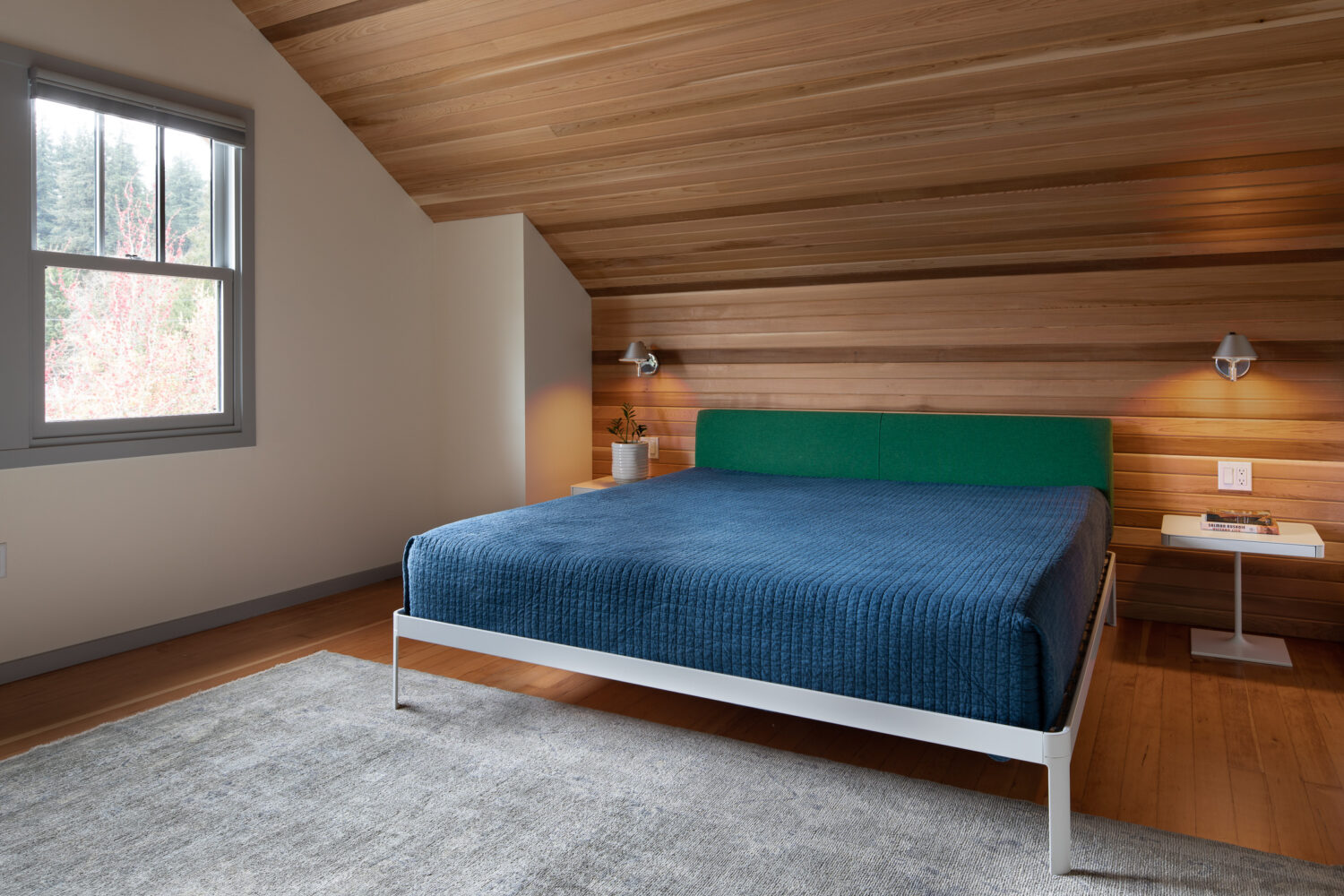
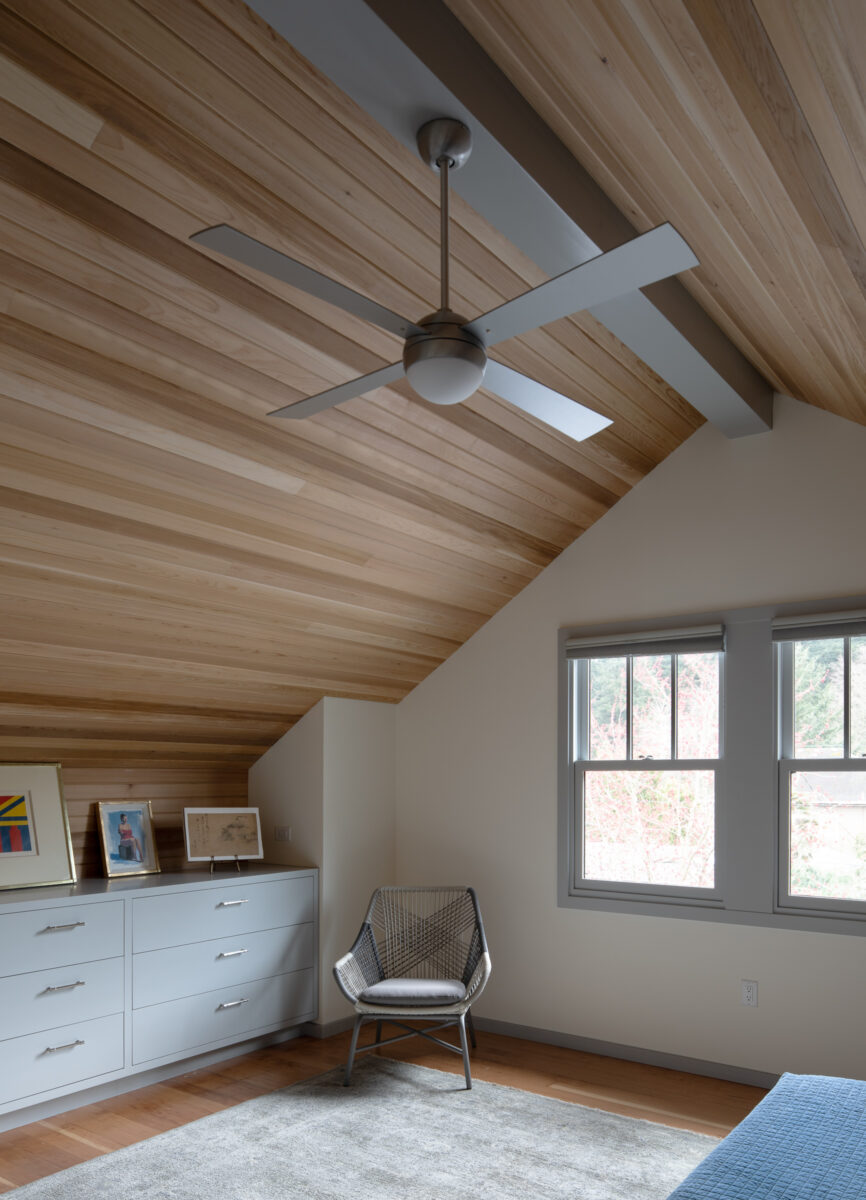
Kitchen
The kitchen presents a galley-style layout. A bold blue paint color in the custom cabinetry makes a statement that is beautifully balanced by softer tones in the subway tile backsplash and white quartz countertops with a gray vain detail. Floating shelves elegantly showcase décor, while steel appliances by Eastbank Appliances offer an elevated, modern aesthetic.
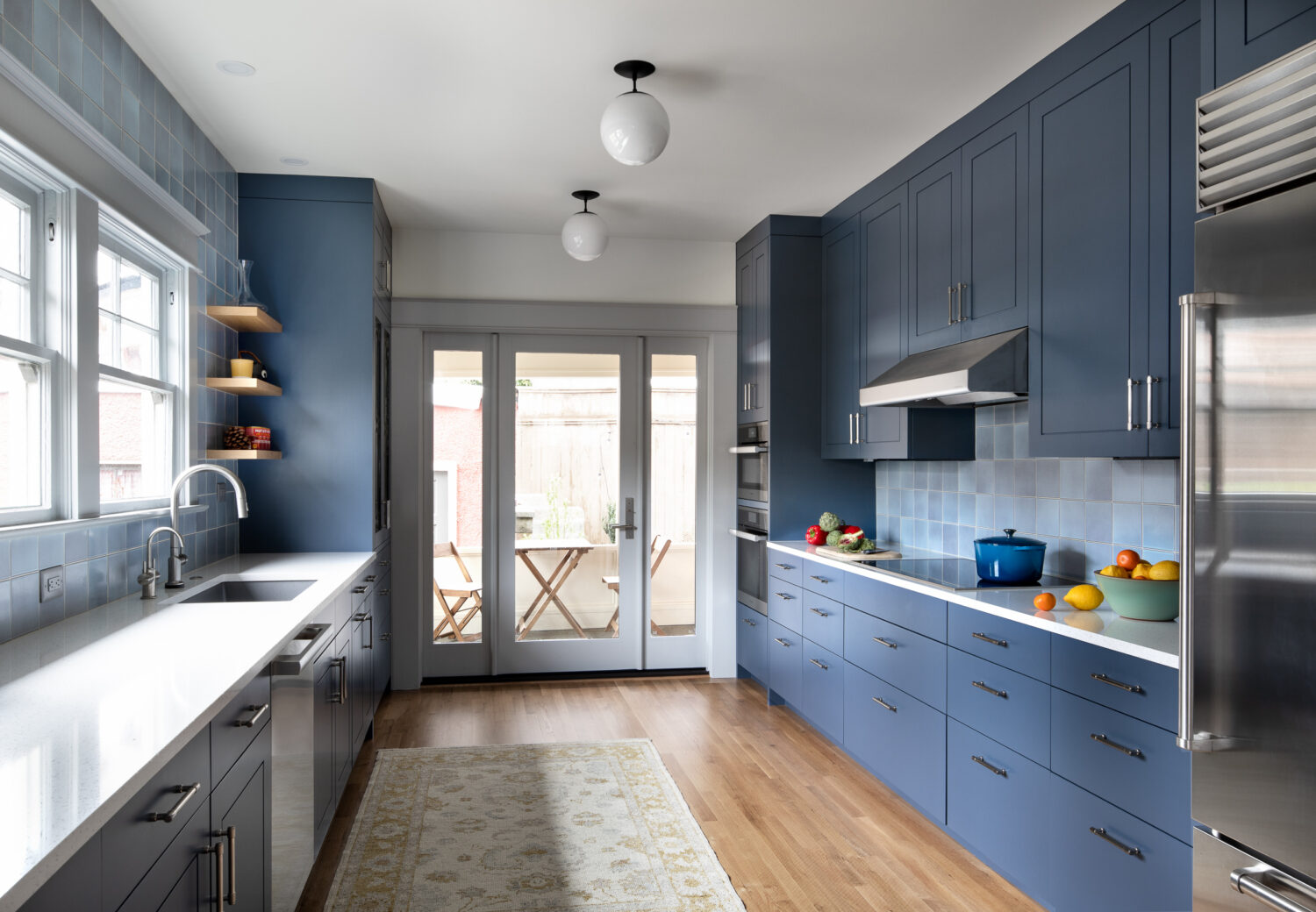
Because the kitchen was completely rebuilt, new plumbing and electrical were integrated. The ceiling and floors also required releveling from natural wear and tear that had occurred due to the age of the home.
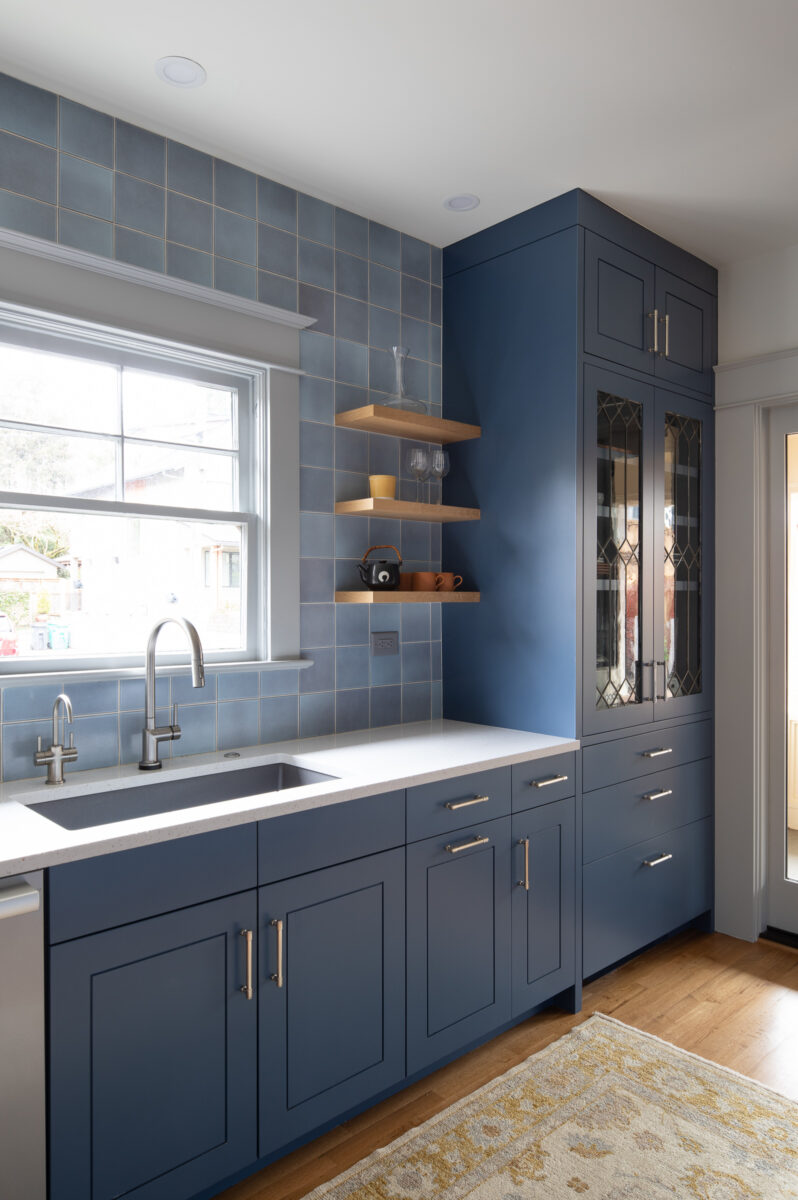
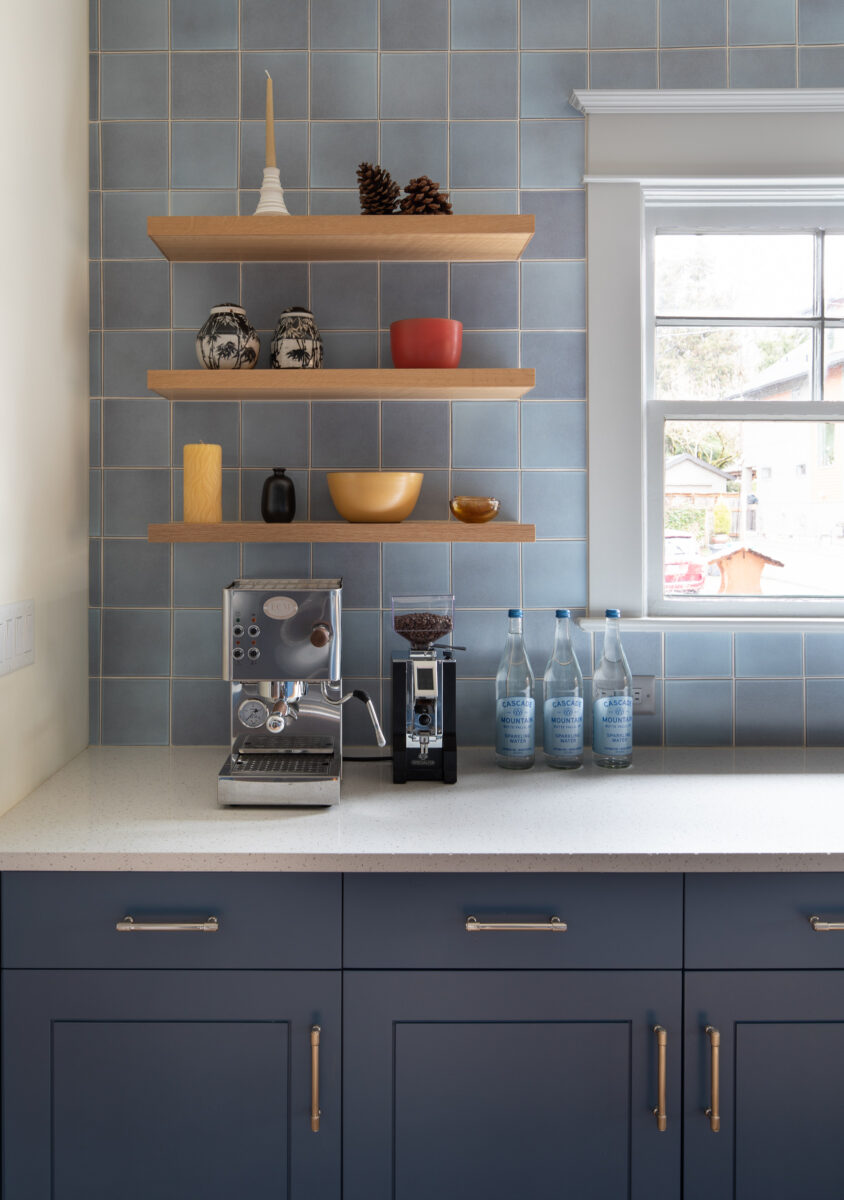
Living Room
In the living room, the brick fireplace surround was reconstructed, which is encased by new cabinetry on both sides. The floors were refinished to restore the stunning natural oak color. The original windows in the room were in need of repair, so new weights and cords were installed.
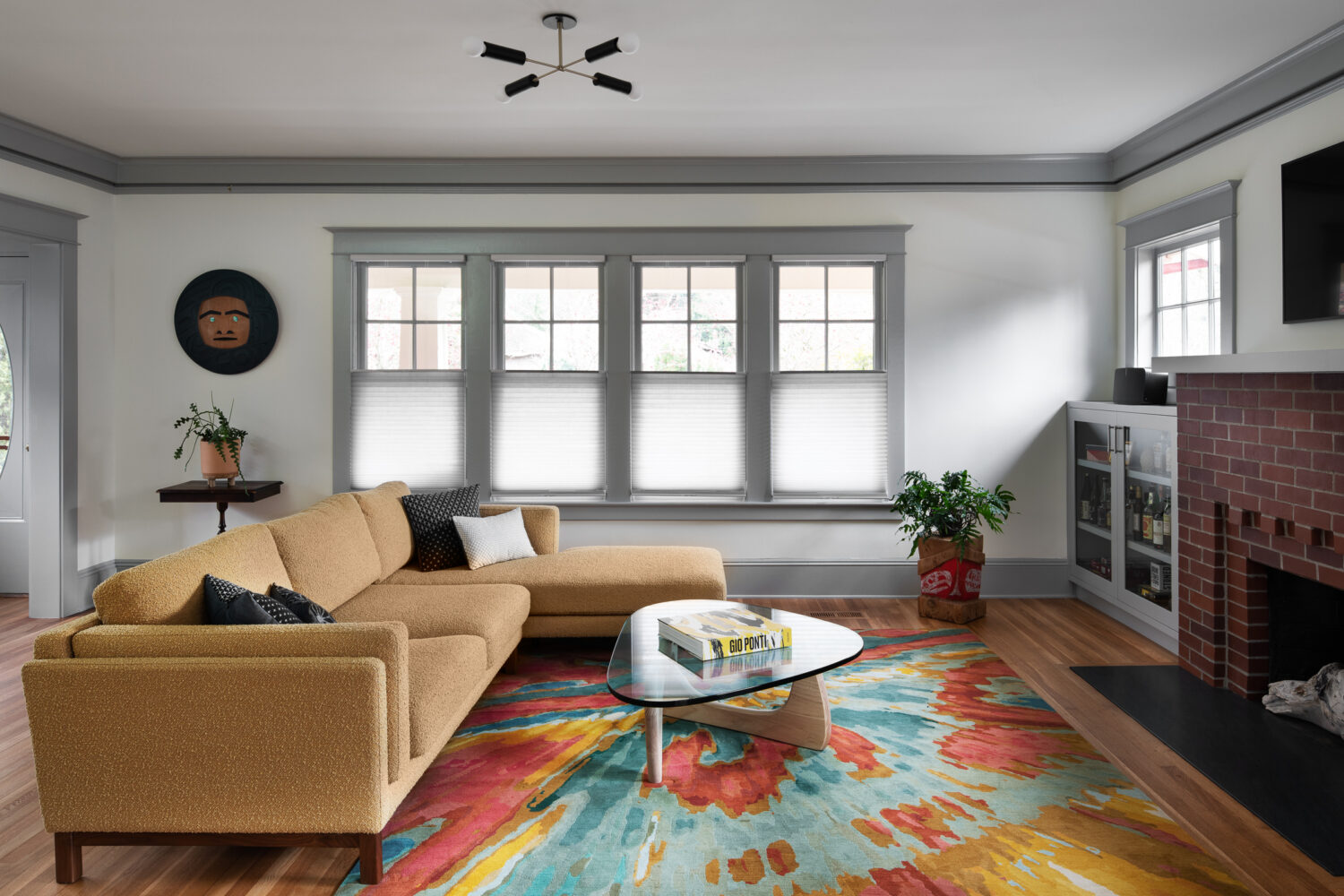
Primary Bathroom
The primary bathroom evokes a calming feel, with soft neutral tones, wood cabinetry and natural light let in through new windows. White-and-blue tile in an intriguing circular pattern sits beneath a freestanding soaking tub and a double sink vanity. Large-spanning custom medicine cabinets provide built-in, hideaway storage, and wainscoting adds an additional decorative element, extending along the floor of the entire space through to the laundry room.
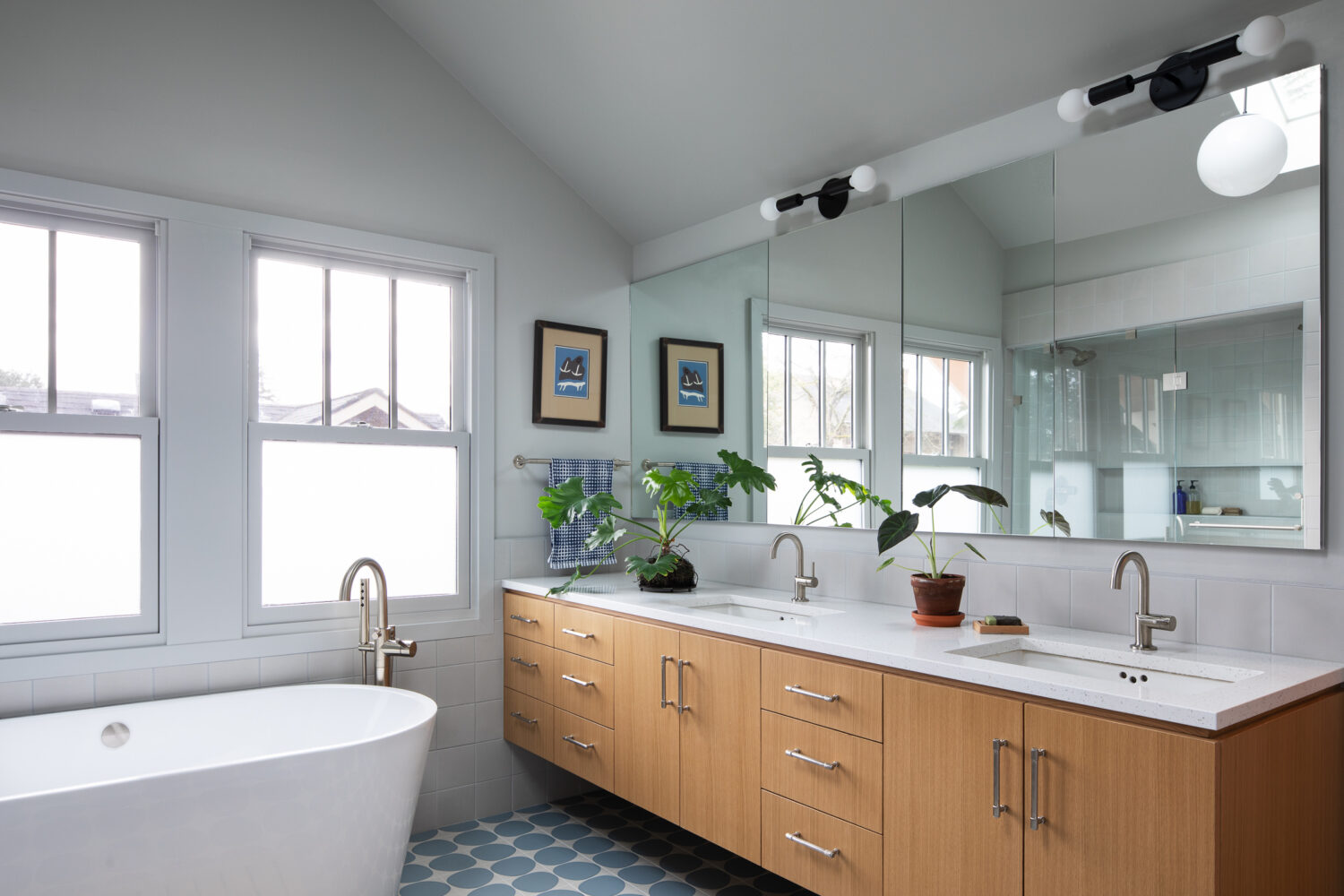
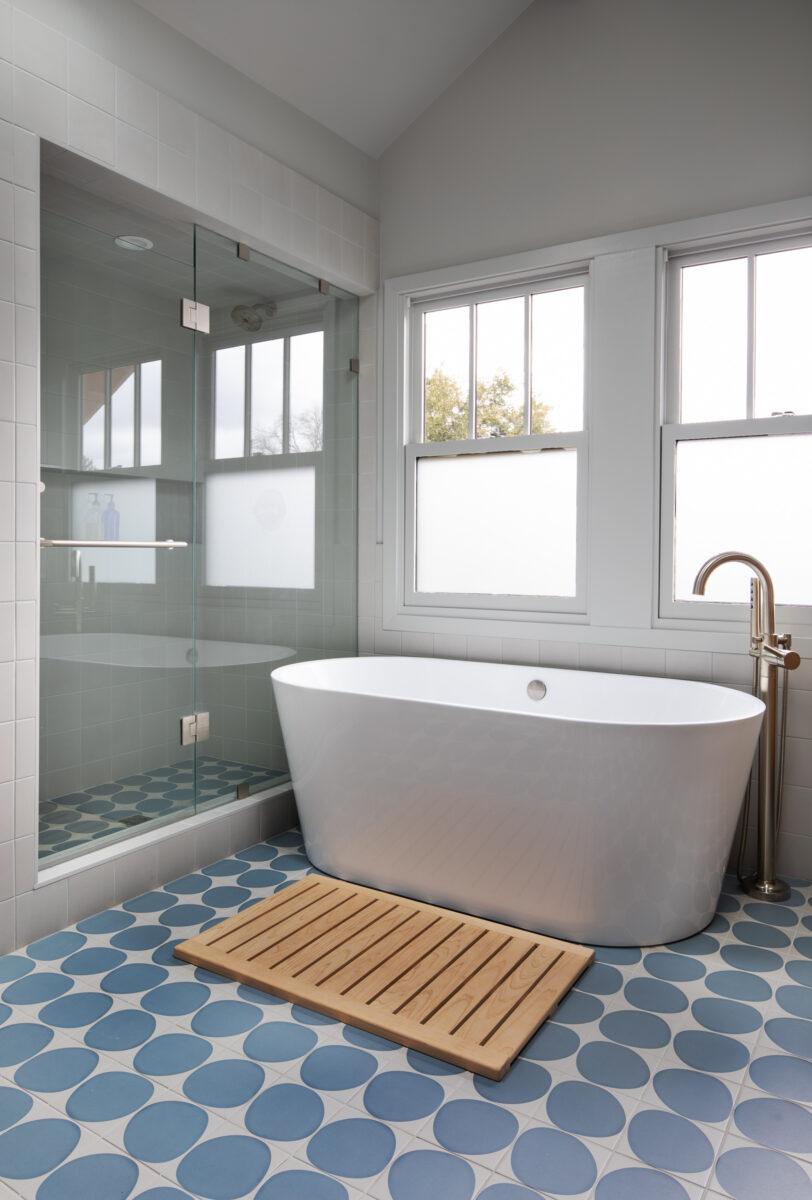
Ready to start your home remodel or new construction project?
Contact us. Or, view our other portfolio pages and blog posts for builder insights.
}