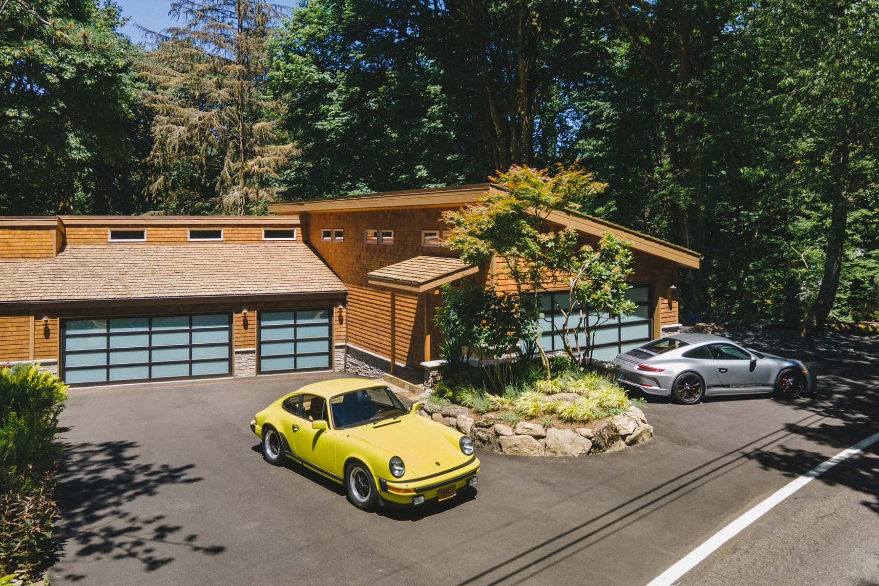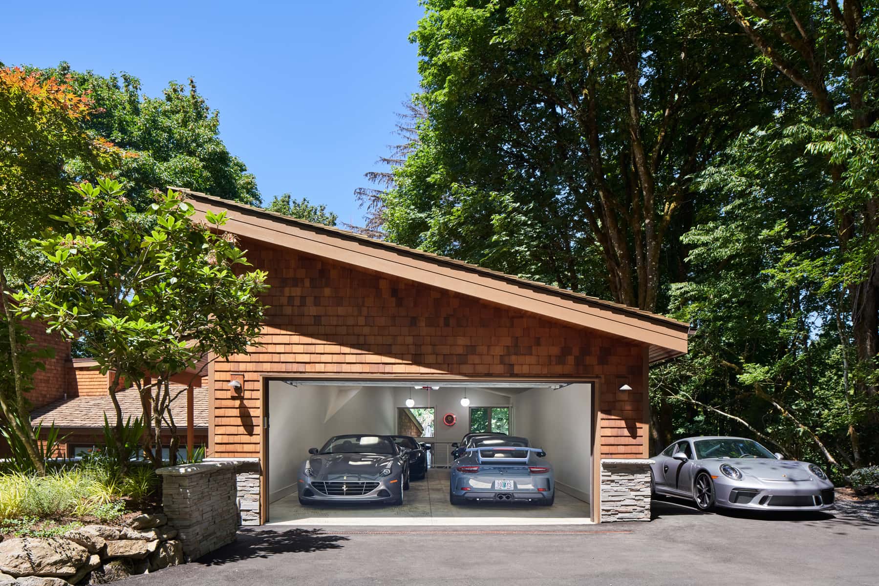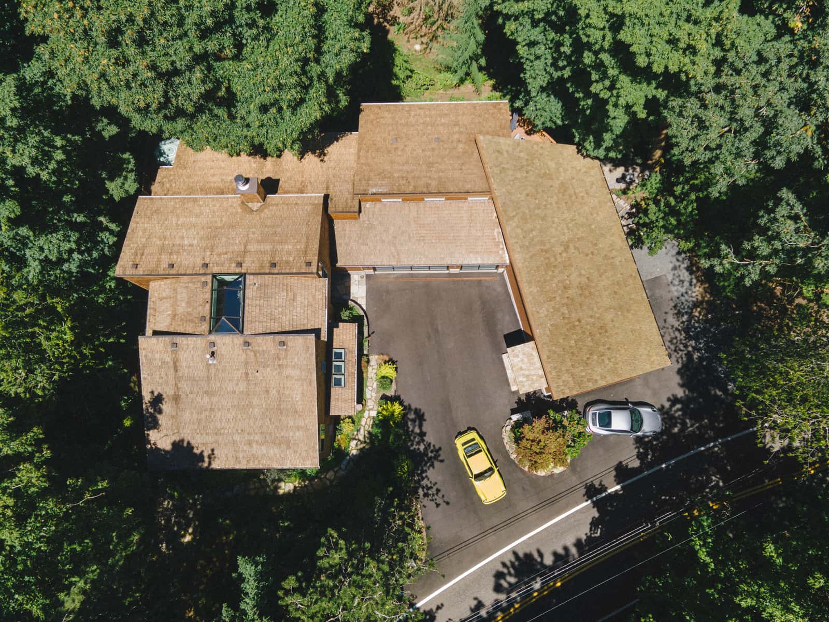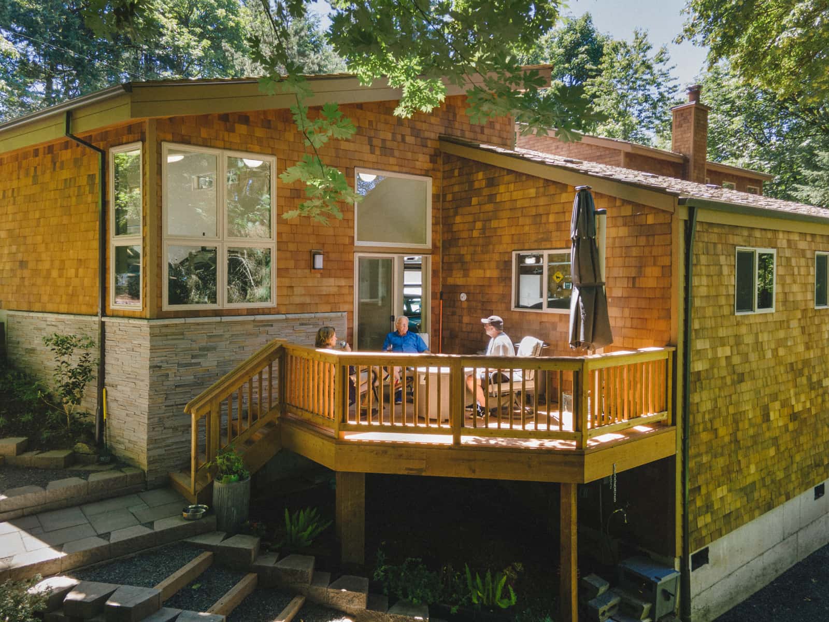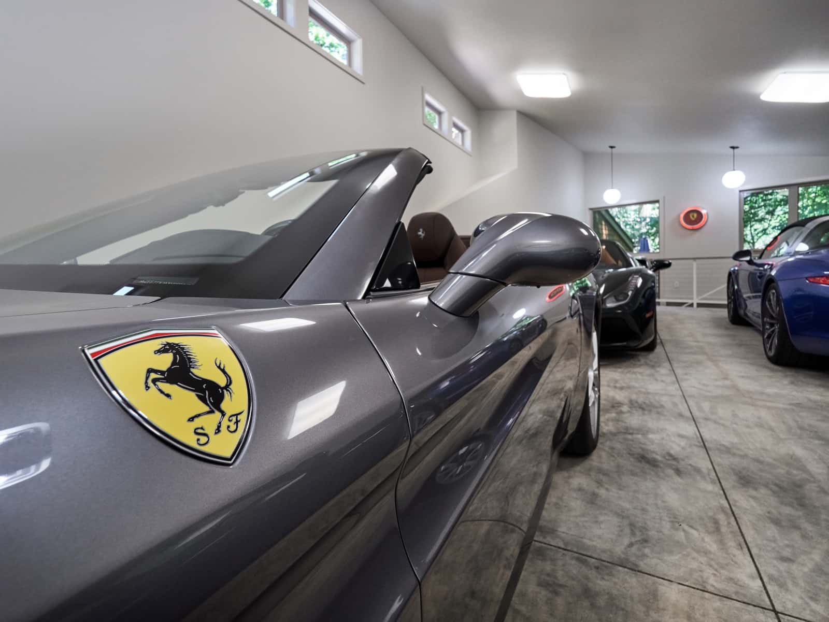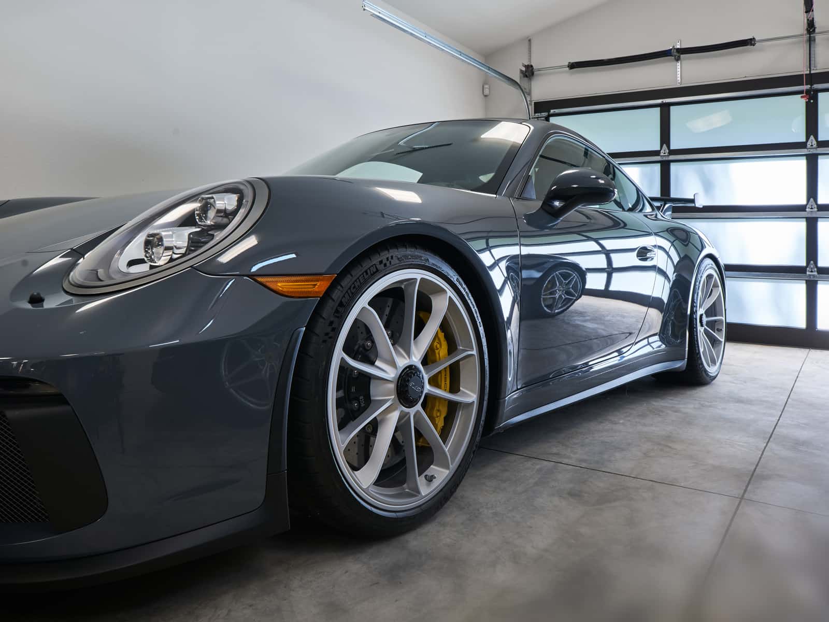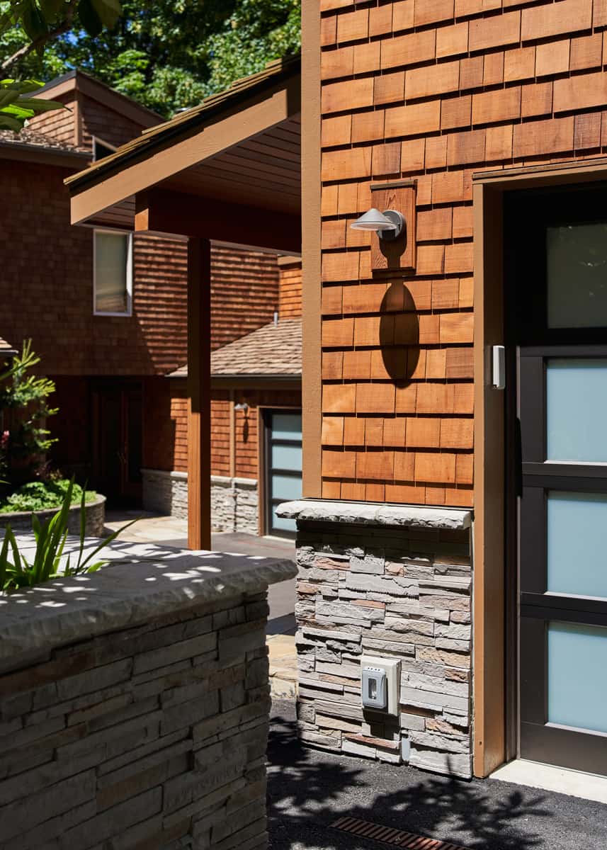Architect
Howells Architecture + Design
Photographer
KuDa Photography
Location
SW Portland
The homeowners of this garage addition are avid collectors of Porsche, Audi, and Ferrari sports cars. After purchasing a neighbor’s adjacent lot, they started to plan for a second garage so they could house four additional cars to their existing six-car garage. They worked with architect, Howells Architecture + Design, to create a gracious, natural extension to the main house and first garage.
This second garage addition was designed to precisely match the home’s cedar shingles and veneered culture-stone base, creating a lovely curb appeal. Careful craftsmanship with an eye for detail help provide a final polished and unified look.
}

