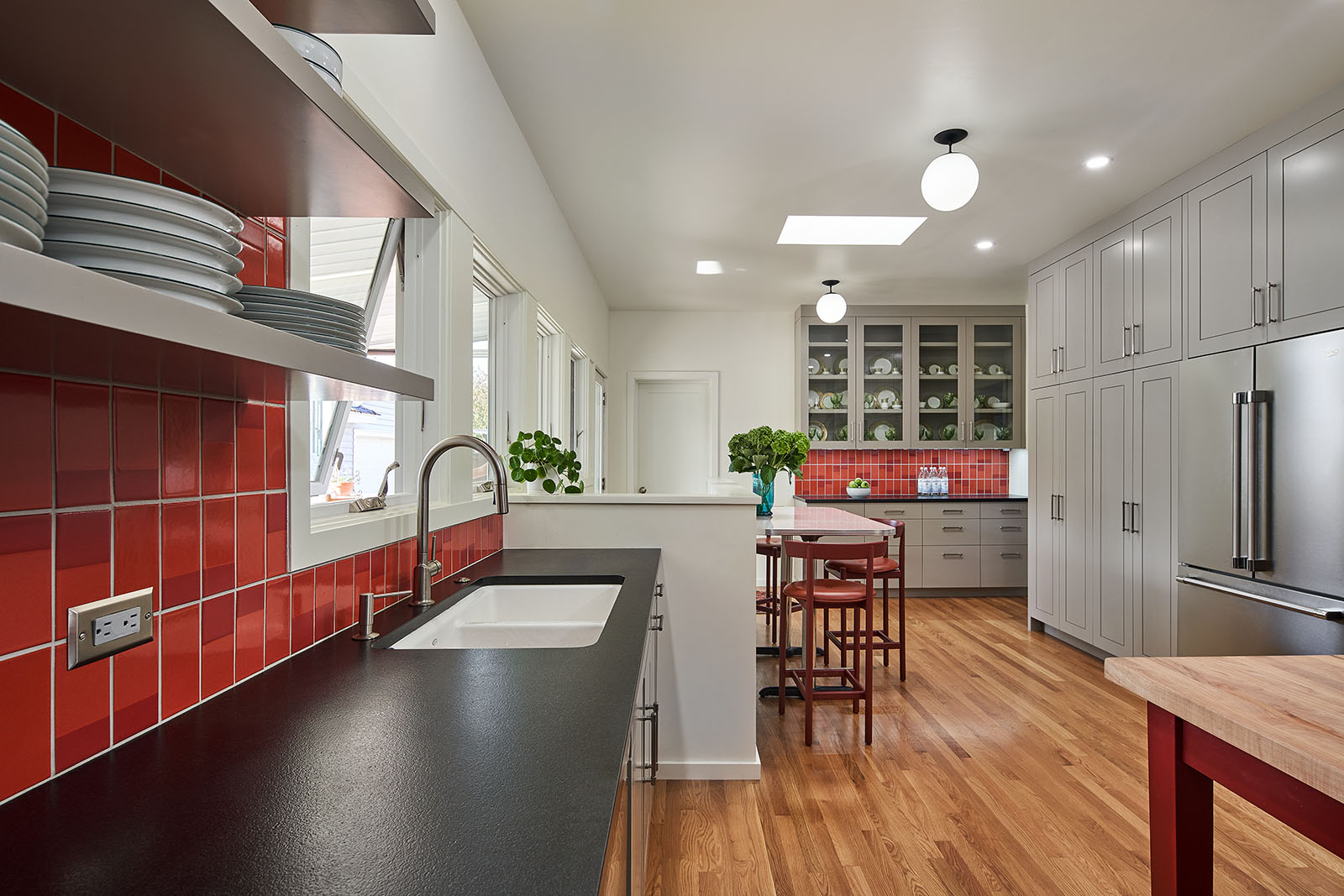Architect
Howells Architecture + Design
Photographer
KuDa Photography
Location
Northeast Portland
The couple who owns this 1922 Bungalow loved their home’s good bones but knew that an updated kitchen, laundry and bathroom would provide the home transformation they desired. The Hamish Murray Construction team was hired for the remodel. The team first gutted the kitchen, laundry and bathroom down to the studs, moved some walls, and installed electrical and plumbing to accommodate a new layout.
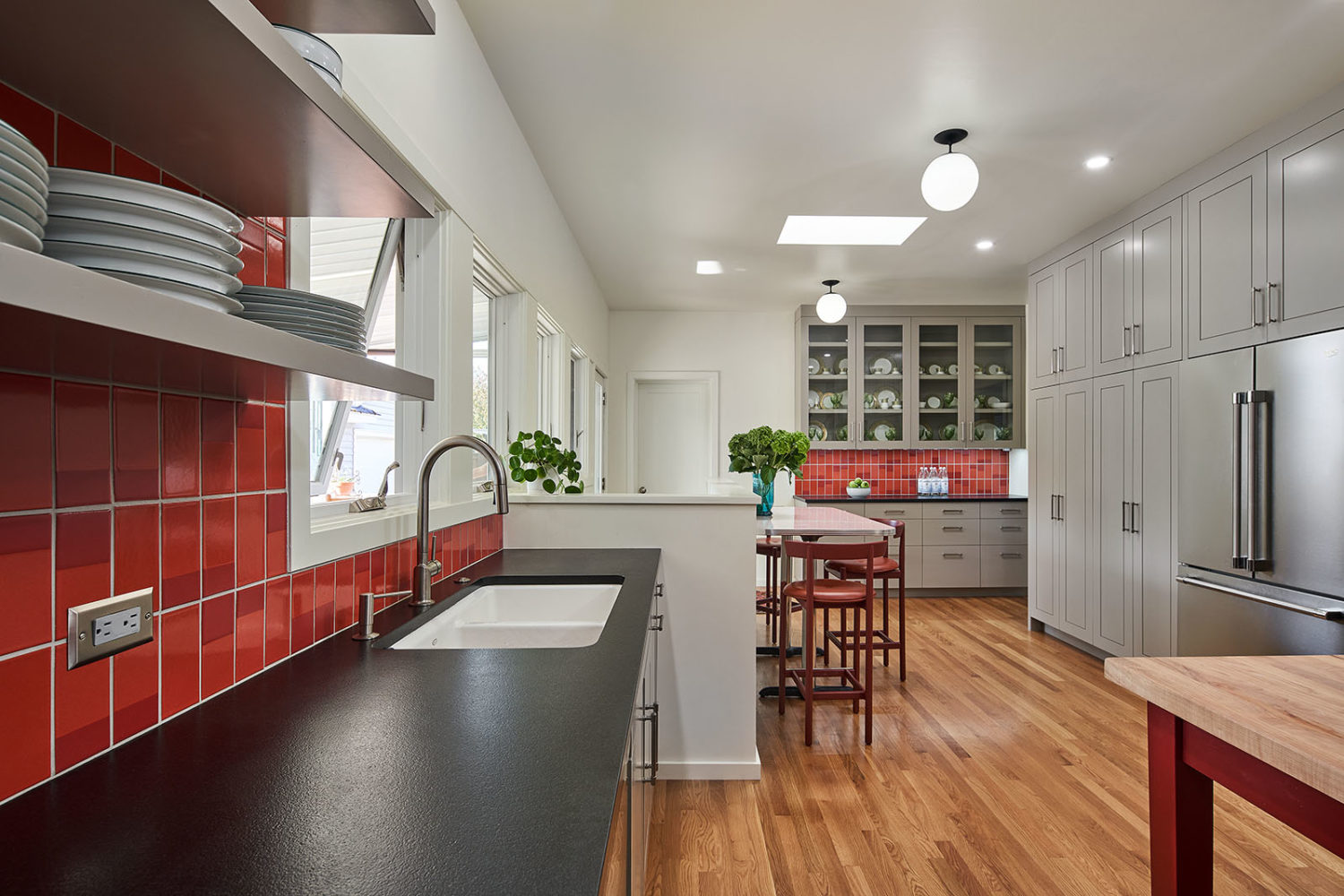
This remodeled kitchen may be considered to be a “galley kitchen” style, but its ample width and natural light create a very spacious ambience. The kitchen design uses a beautiful balance of neutrals and accents: the white walls, gray-taupe cabinets and granite countertops set up an easy backdrop for staging the vibrant red-orange tile accents. The wood island and nickel-chrome shelves offset and also provide balance to the painted cabinets throughout.
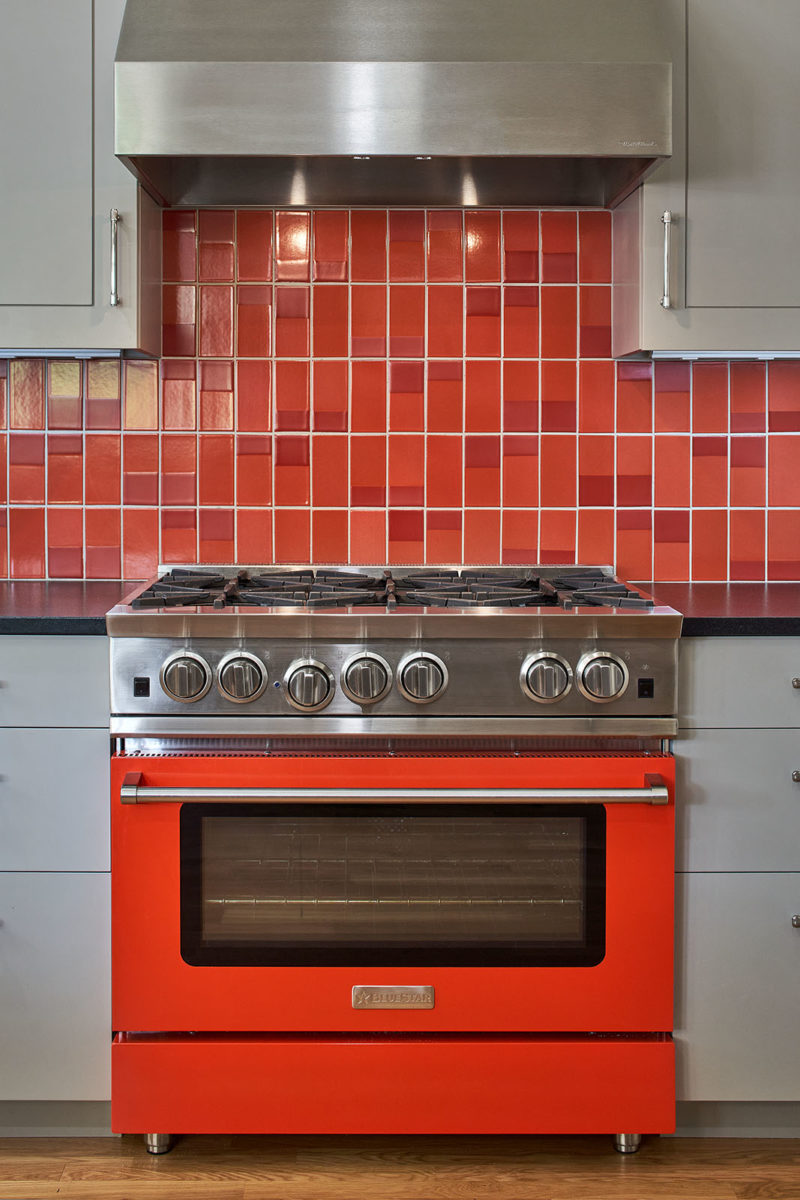
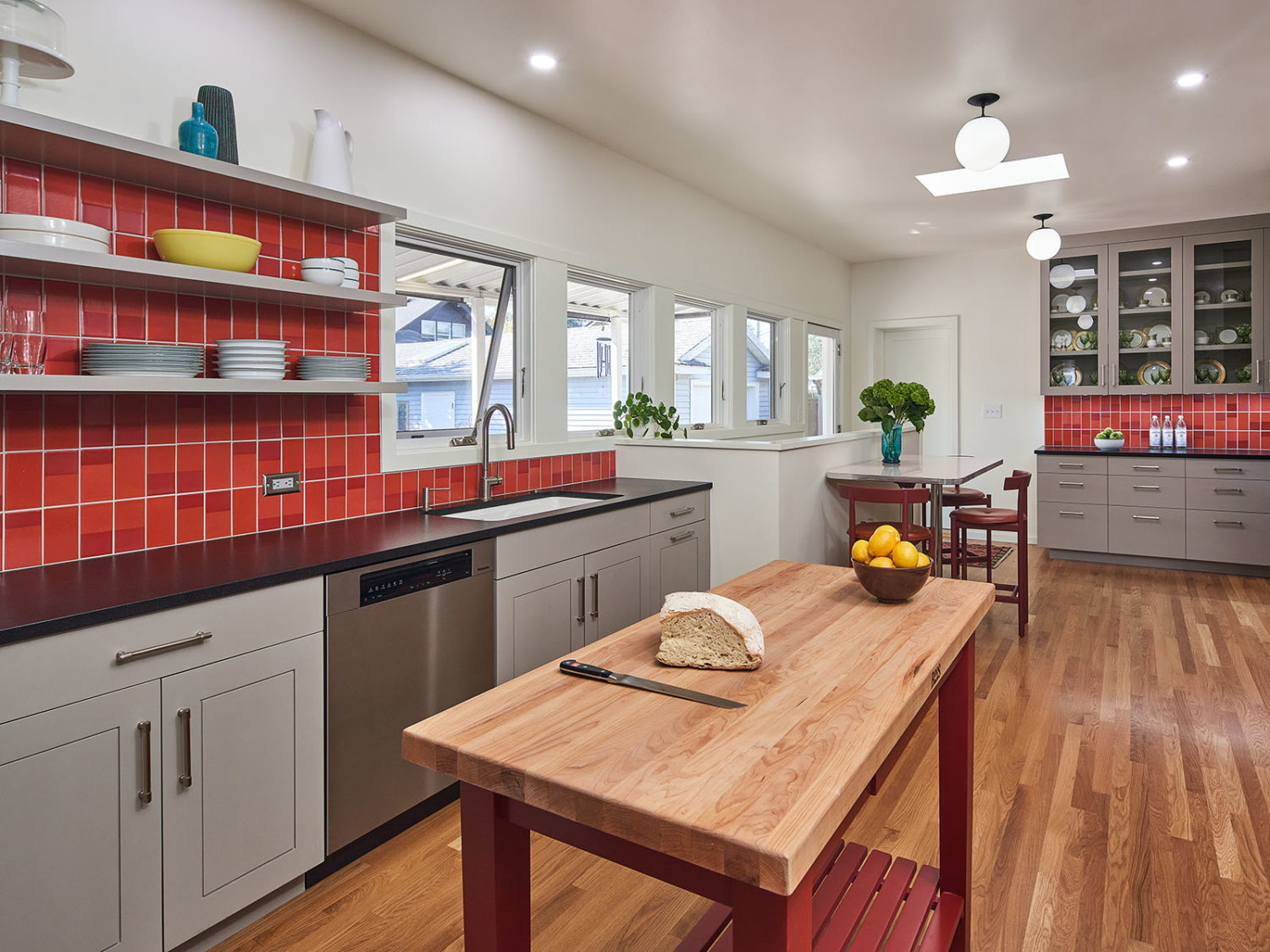
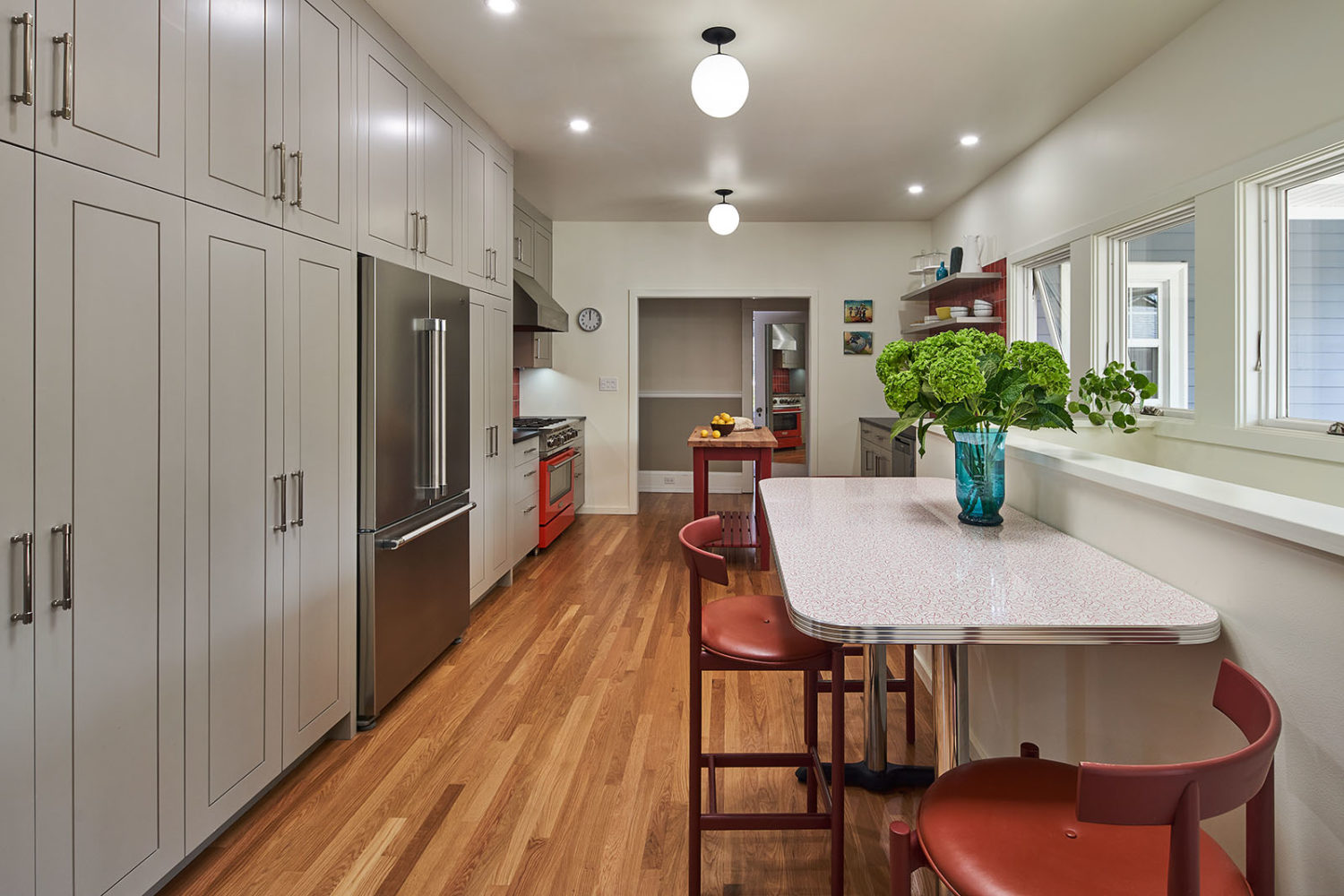
Windows are Elevate by Marvin.
Towards the end of the kitchen is a kitchen nook area; the couple chose a retro dinette, reminiscent of the 1950’s and 1960’s. Beside the table, there used to be a full height wall that separated the kitchen from the stairs leading to the basement. This wall was reduced to a half-height and four new windows were installed so that natural light could stream into the full length of the kitchen.
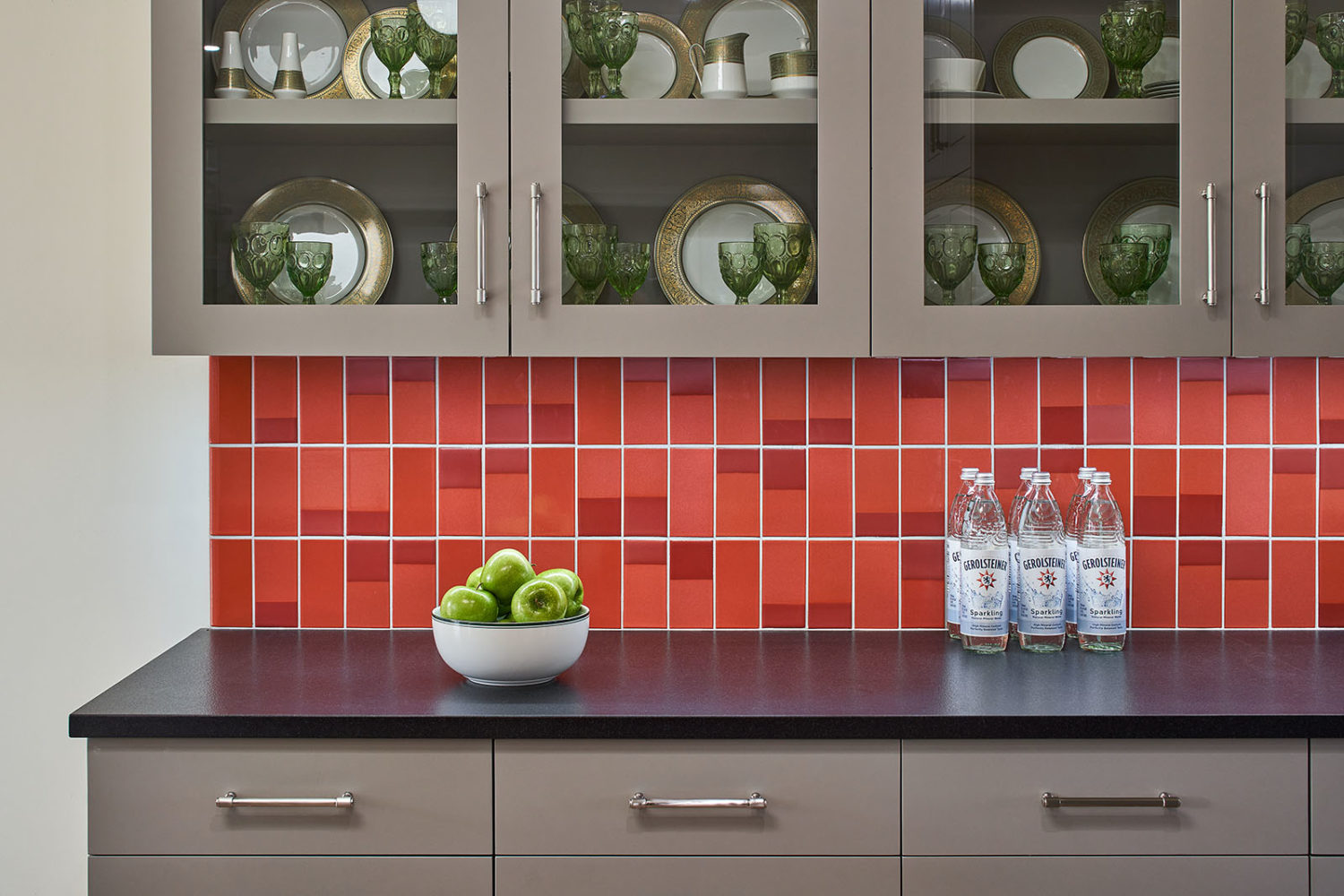
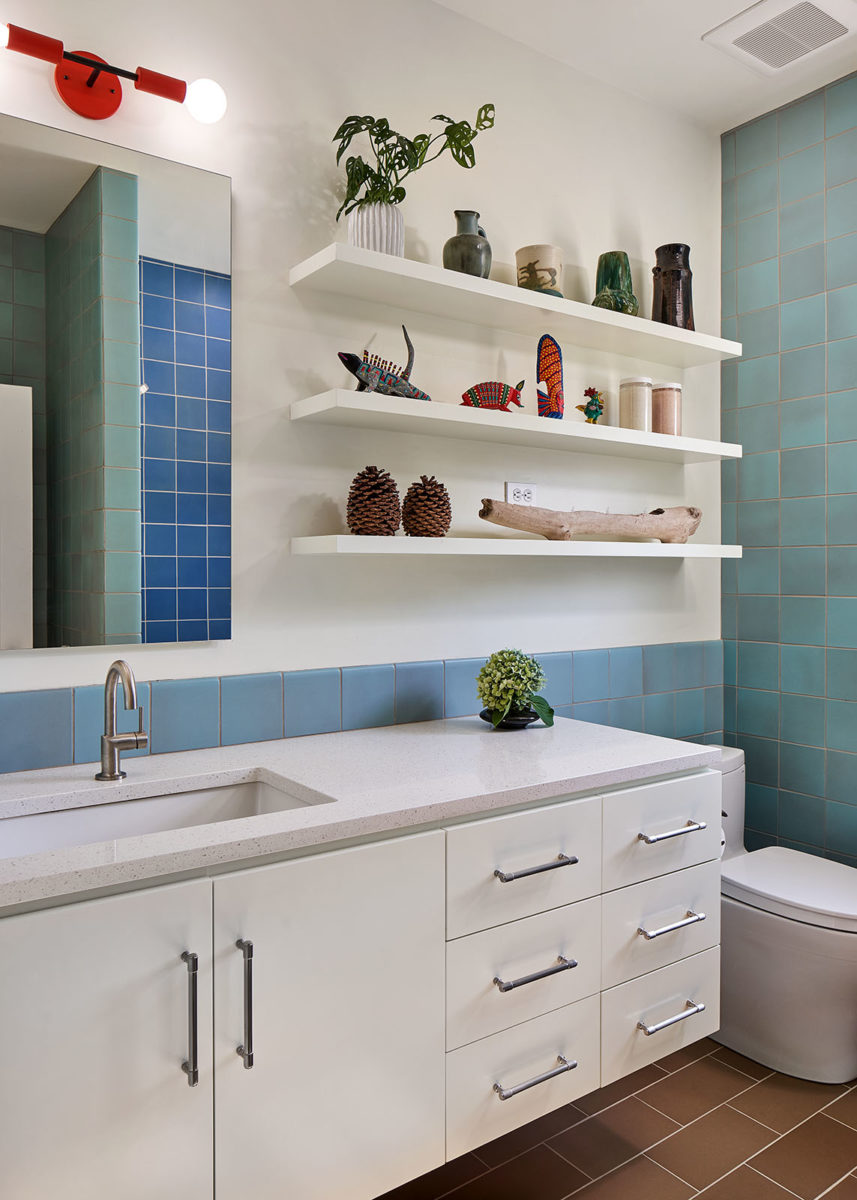

As one enters the bathroom, there is an immediate feeling of calmness and tranquility. A wall was moved to create a more spacious bathroom. The playful red vanity light gives homage to the red-accent theme from the kitchen, while the calmer tiles are from the same tile product line as the kitchen, giving the home architectural continuity.
}
