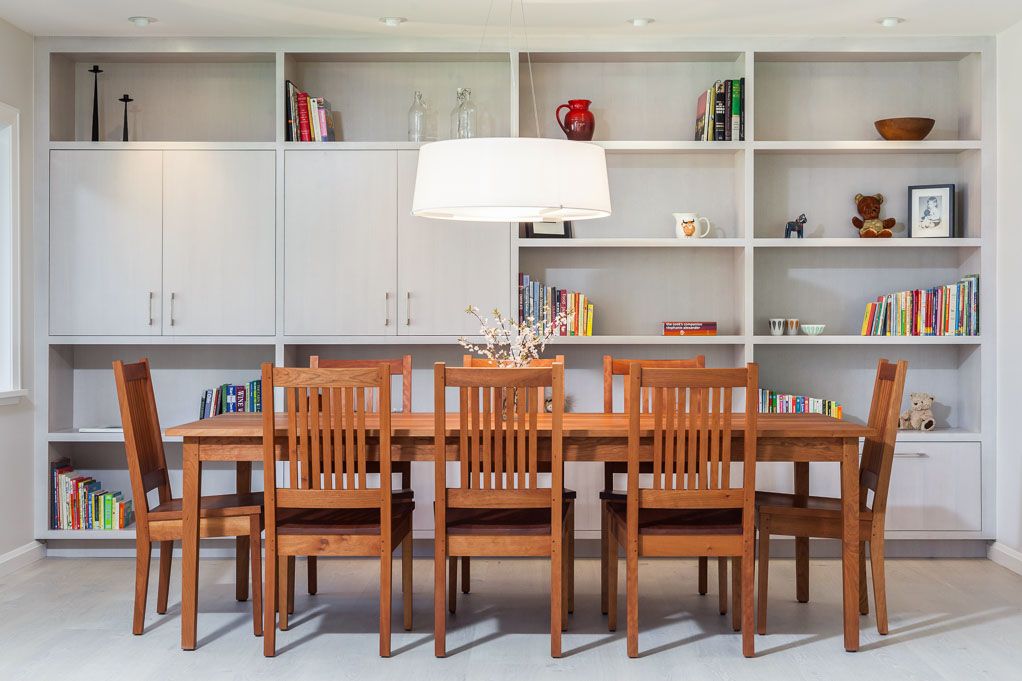When homeowners plan for a remodel, addition or new home construction, it’s a common pastime to gather inspirational ideas for the home. As a builder of quality homes working primarily in the greater Portland, Oregon metro area, we don’t see all the home trends, but we pay attention to anything about a home remodel, addition, or new construction that interests our clients.
This blog covers these trending ideas that are particularly noteworthy; emphasis on cabinets and built-in shelving, luxury bathrooms, outdoor entertaining, and taking advantage of your best views. All the photos are from recent projects.
Homogenous use of cabinetry and built-in shelving
We have noticed that cabinetry is no longer first centered on the kitchen: it’s much more about creating homogeneity for all cabinetry and shelving throughout the home. We’ve noticed that complementary styles are being chosen across desks, tables, shelving, closets, bathroom cabinets, walk-in closets, and furniture. The overall result is a sense of harmony and serenity within the home. A good example of this homogeneous approach can be seen through the South Waterfront project and our Bonny Slope project.
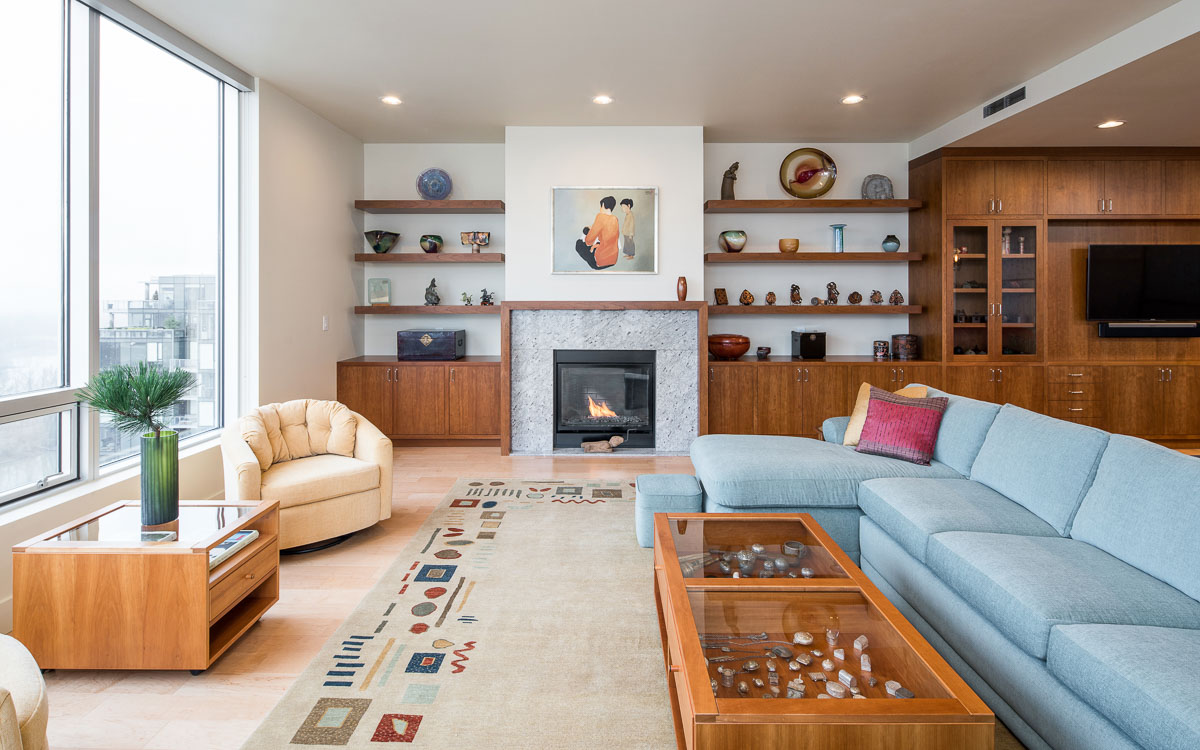
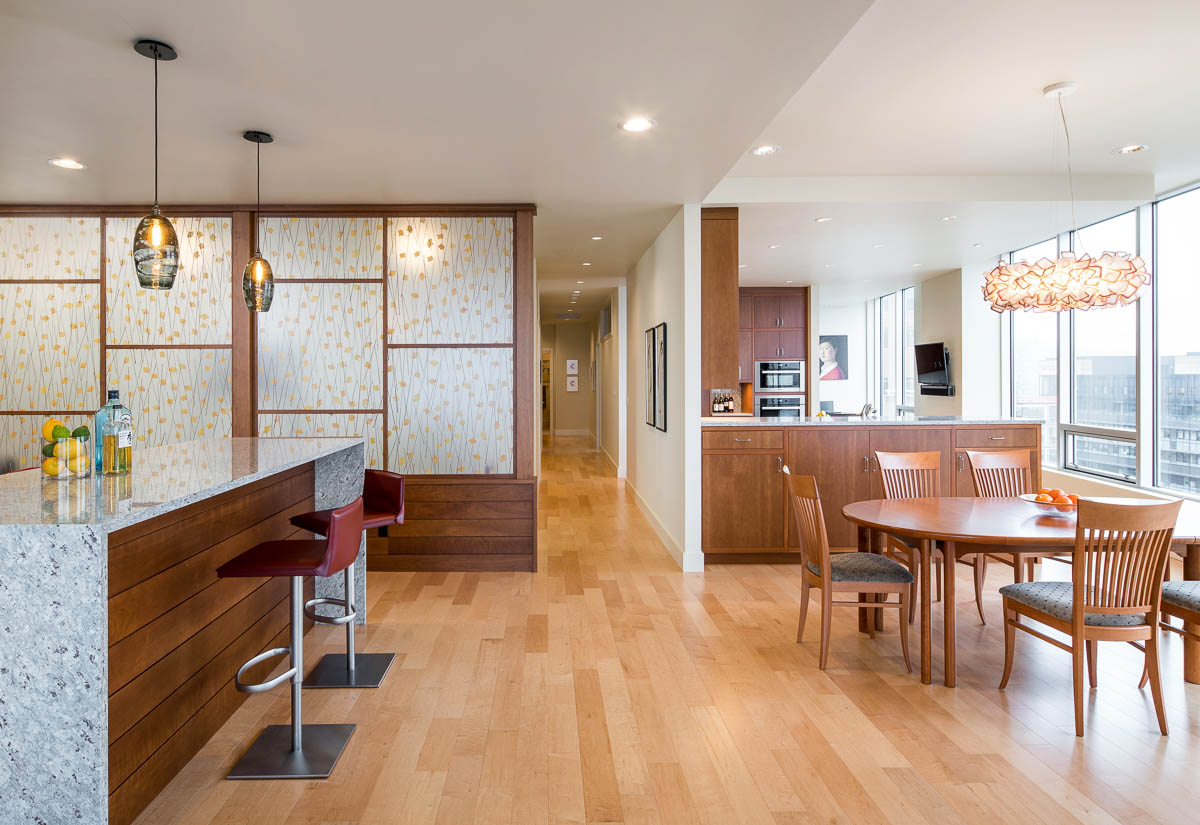
Architect: Howells Architect + Design | Photographer: KuDa Photography. More photos here.


Architect: Scott | Edwards Architecture LLC | Photographer: KuDa Photography. More photos here.
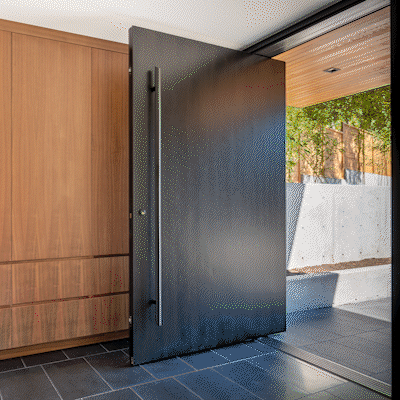
Architect: Scott | Edwards Architecture LLC
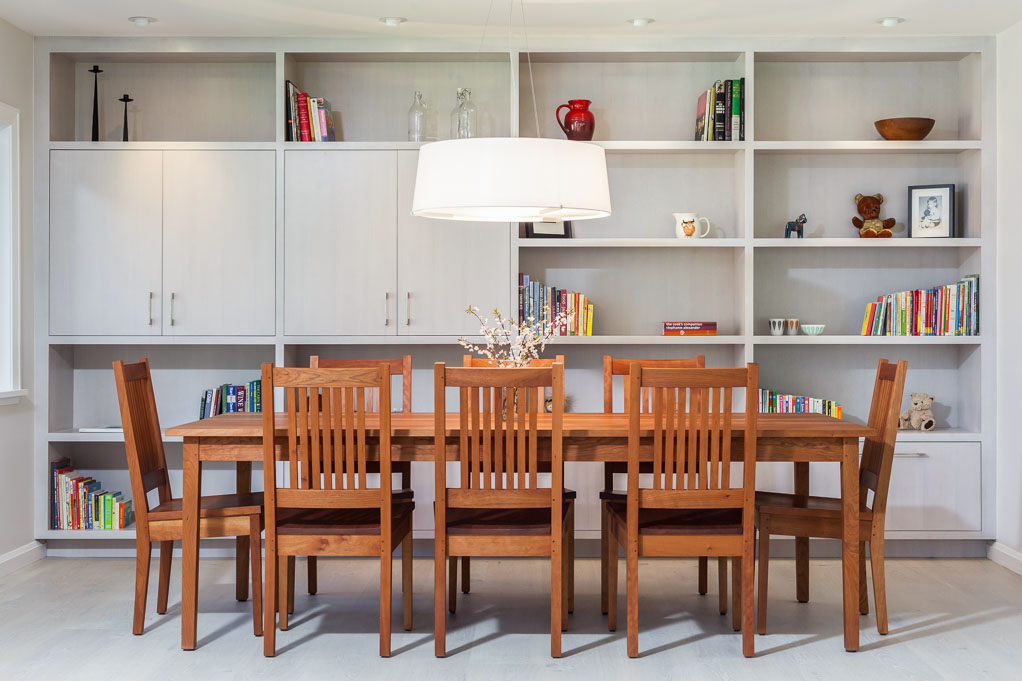
Full wall built-in shelving with cabinetry.
Architect: Christie Architecture LLC | Photographer: KuDa Photography More photos available here.
Also, the “less is more” trend within the home appears to be here to stay, with less clutter and visible display of personal items, showing only strategically placed loved objects, whether it’s a piece of art or well-referenced books. Shelves have breathing room, and personal items like coats and shoes are hidden from view while still being easily accessible. Cabinetry and shelves are just the right depth to create easy access, while discouraging closet clutter.
Luxury Bathrooms
As mentioned in a previous blog, many homeowners are wanting to create within the home their own personal oasis and a place for “spa living”. Homeowners are choosing a simple, understated and unadorned look, as shown by the garage conversion project or by our traditional home project from Southwest Washington.
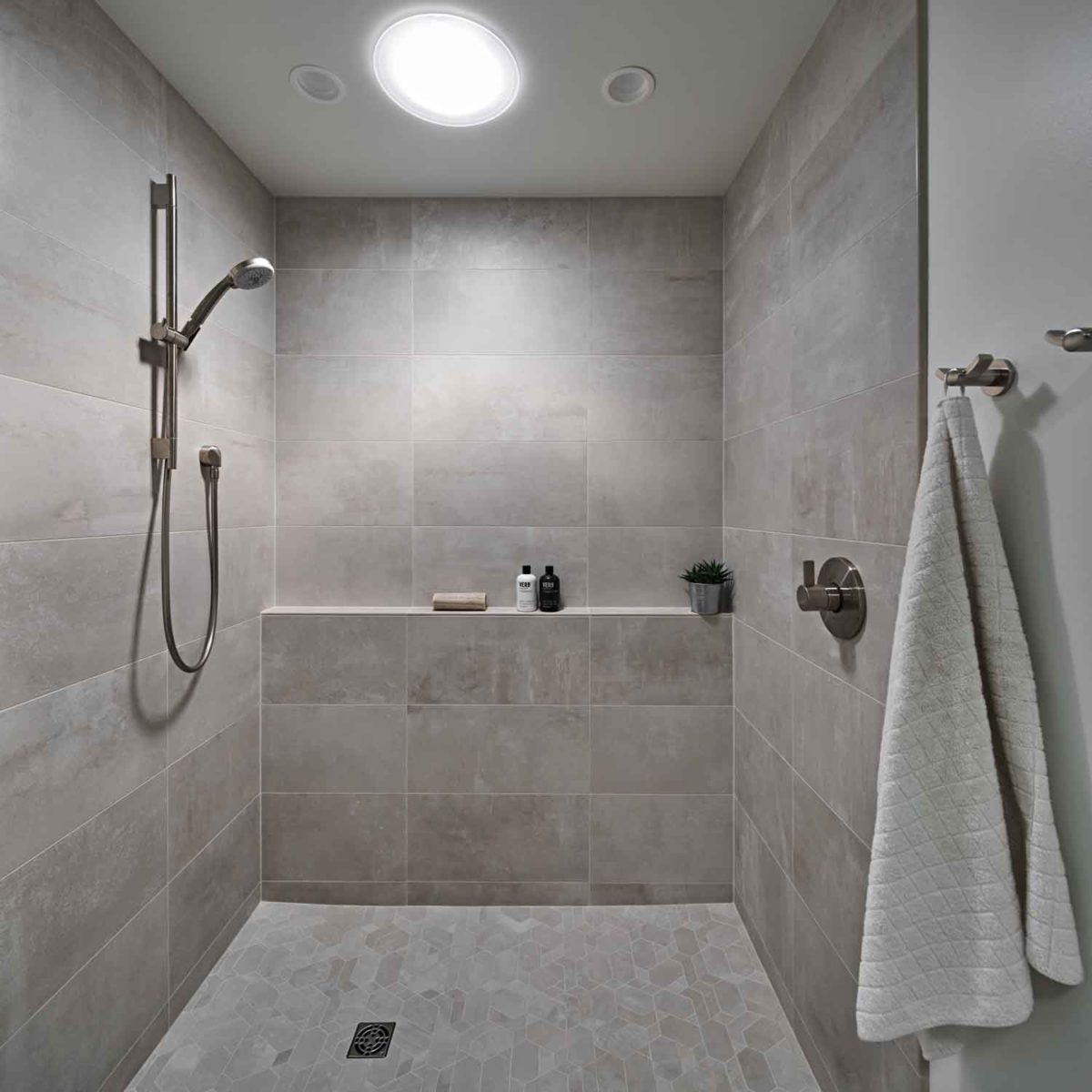
Architect: Christie Architecture LLC | Photographer: KuDa Photography. More photos available here.
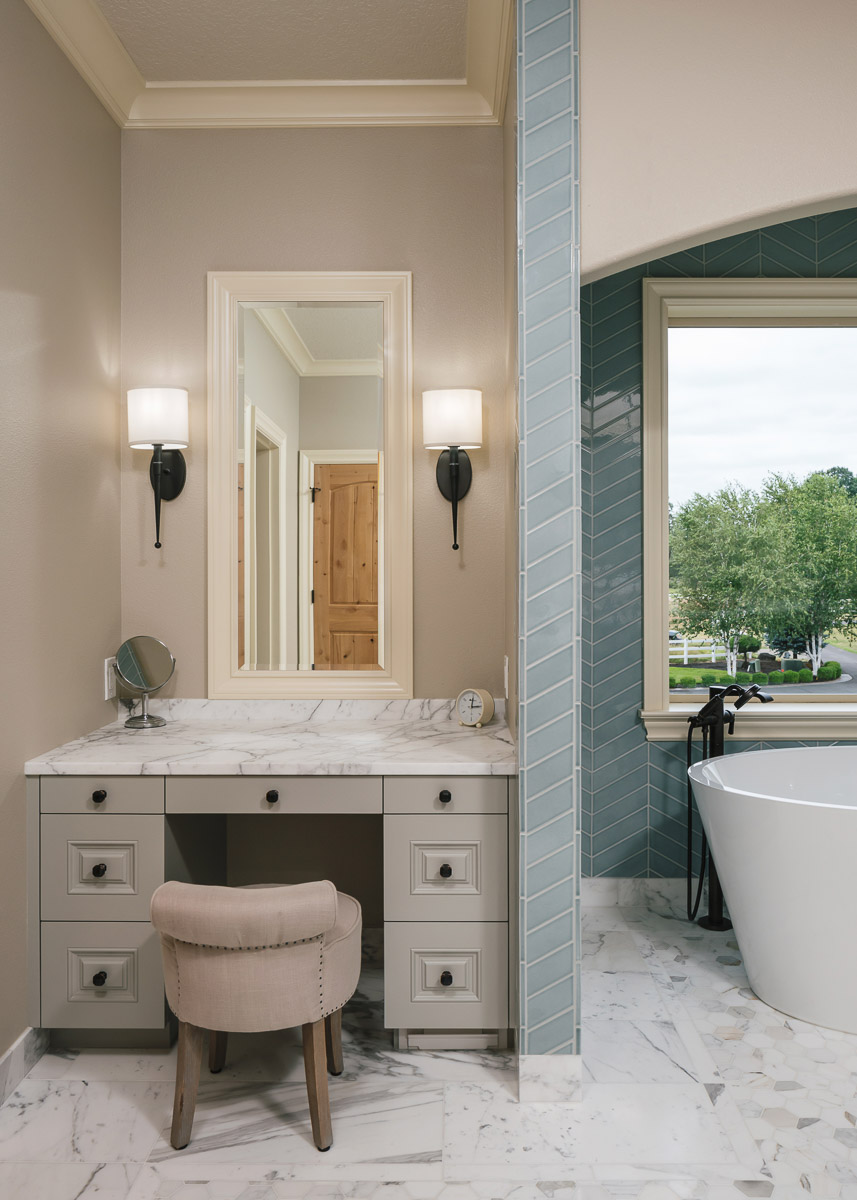
Architect: Christie Architecture LLC | Photographer: KuDa Photography. More photos available here.
Window walls that take in the best views
There’s nothing quite like walking into a main living space and feeling the connection to the view outside, whether it draws attention to a vista, glimpse of nature, or thoughtful backyard landscaping. Through our projects, we have noticed a continued strong interest in windows that are floor to ceiling or window walls that open up to a patio during the warm season, often clad in white, deep-charcoal gray, or black. With today’s improved building science, these large windows can provide enough insulation to keep the drafts away and bring the beauty of the outside into the indoor living space.
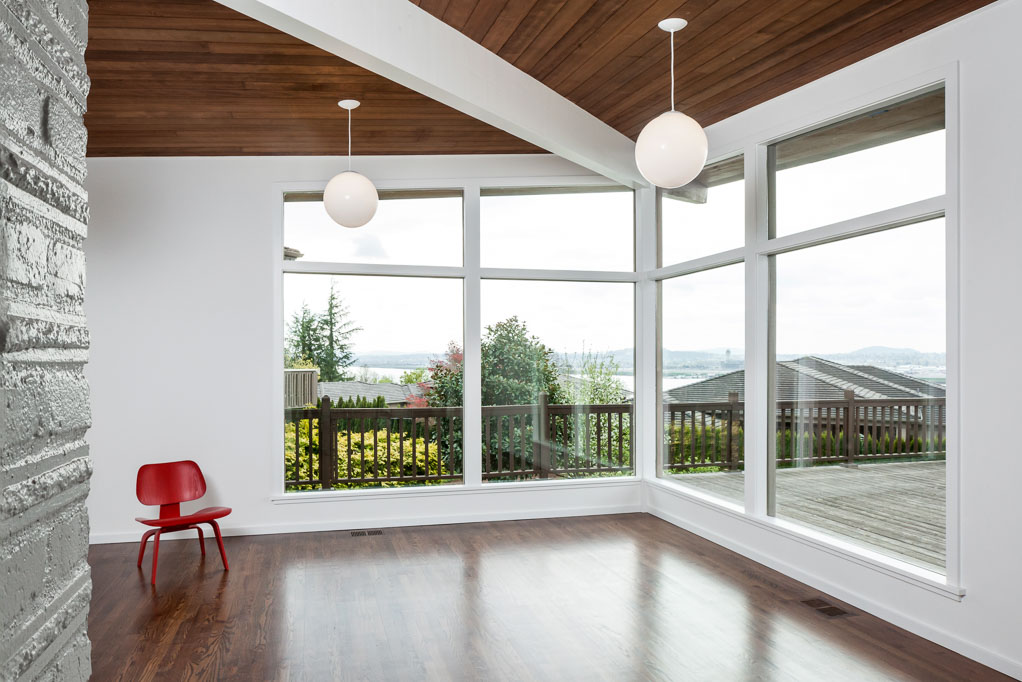
Architect: Christie Architecture LLC | Photographer: KuDa Photography. More photos available here.
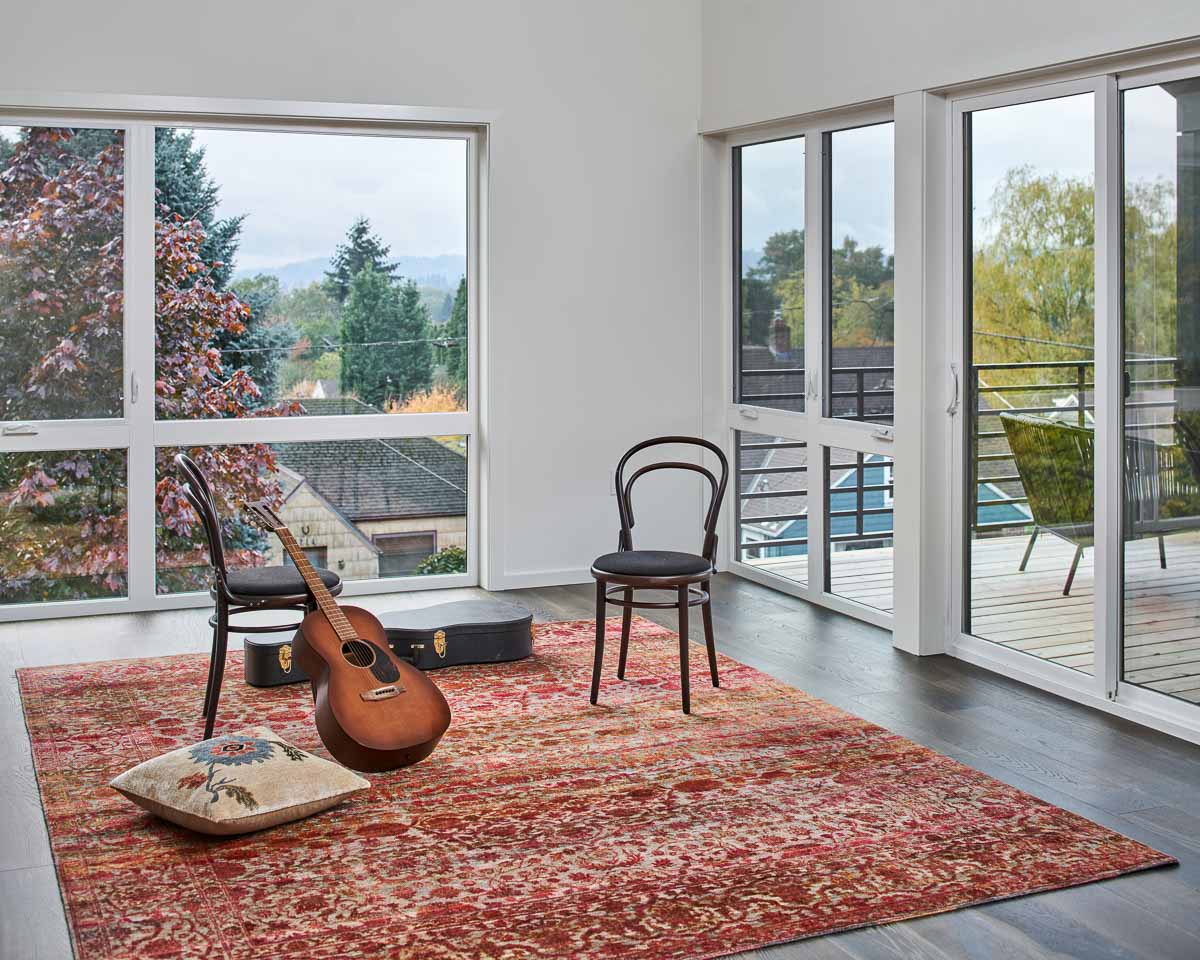
Architect: Howells Architecture + Design | Photographer: KuDa Photography More photos available here
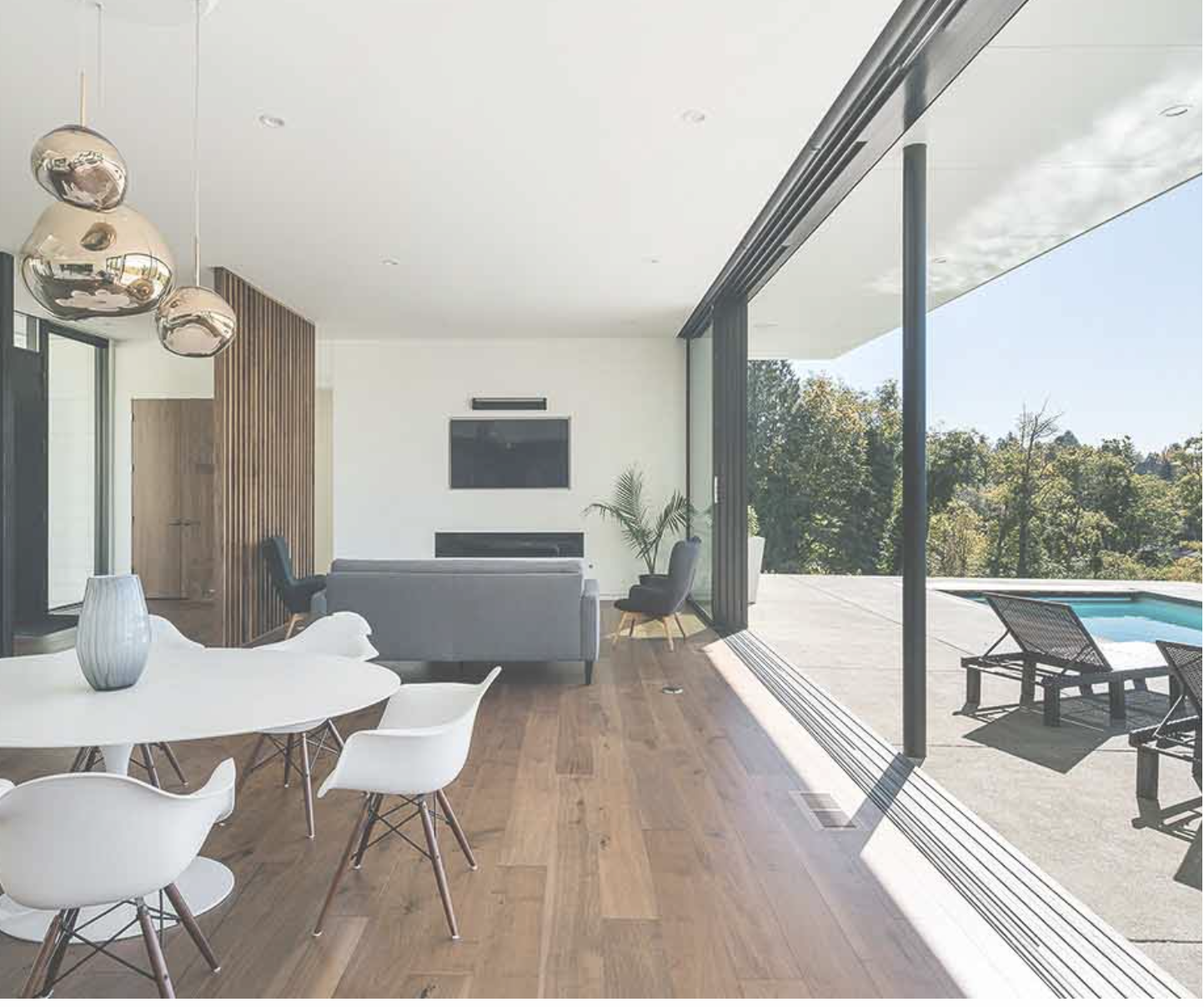
Architect: Paul McKean Architecture LLC | Photographer: KuDa Photography. More photos available here.
Even before construction is completed, we notice how these well-placed large windows bring into the space a quiet energy and beauty, as shown in the next photos. When construction gets to this stage, our team is delighted to see how their hard work is paying off, and how we are getting close to providing that wonderful new space for our client, the homeowner. Also, once we start adding in the trim and interior details as shown below, our collaboration with the architect to follow their vision and intent is better realized by all.

Architect: Scott | Edwards Architecture LLC More photos available here.

Architect: Howells Architecture + Design
Outdoor entertaining and socializing
At the time of this blog, the pandemic has unfortunately continued, and the interest in outdoor entertaining has increased. We expect this interest will remain into the foreseeable future.
Photos below show how architects and designers honor the style of the existing home.
For other homes that we have built, we often have a deep overhang or roof that provides shelter for homeowners and guests that extend the time outdoors during the wetter months.
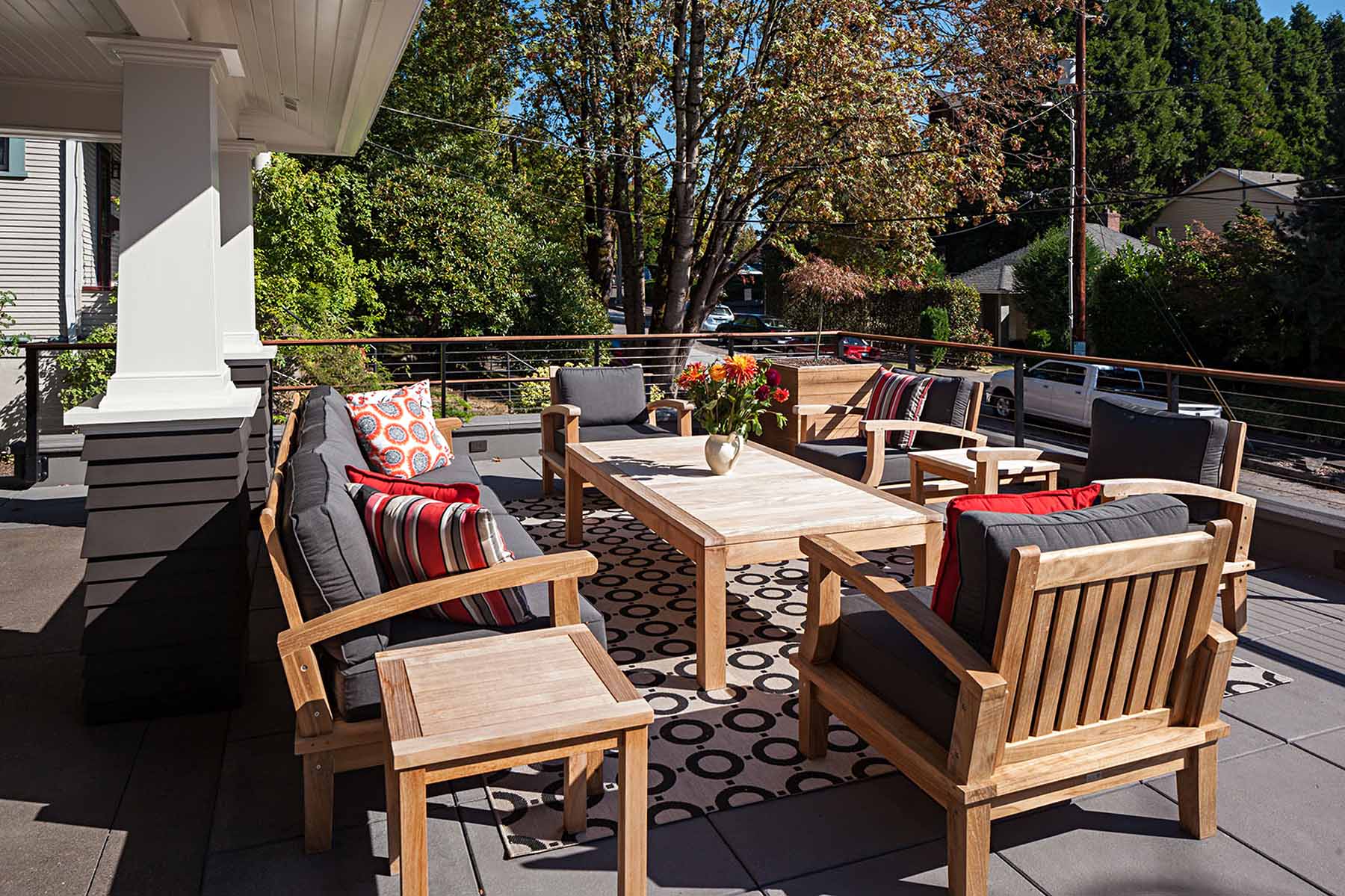
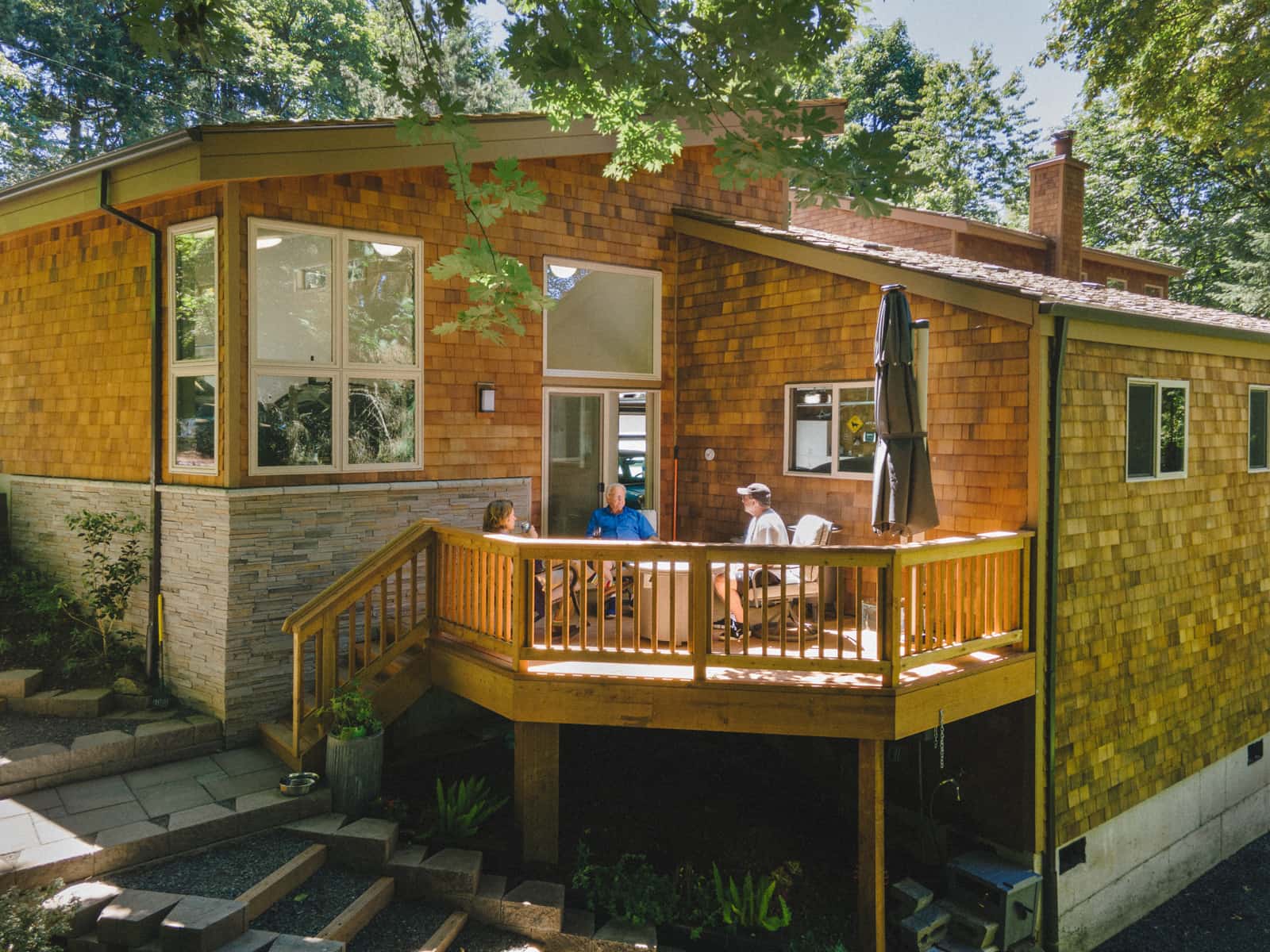
Creating the home that you want
Loving where you live is important. After all, many of us are now spending more time in our homes, and even working from home. All the details, down to the cabinets, fixtures, windows, and other materials chosen, happen during the planning stage, through the guidance of a homeowner’s architect or designer. During these planning stages, we are happy to be brought into the discussions as much or as little as our clients or architects wish.
Tell us about what’s important to you.
At Hamish Murray Construction Inc., we pride ourselves in knowing not just how to build a quality home or remodel, but how to build on schedule and on budget. We would be delighted to talk with you about your project ideas, or refer you to some architects or designers that may be a good match for you. We seek to bring your home goals, ideas and dreams to life, while keeping your project within a realistic budget for you.
Contact us
We’d love to hear from you. Contact us or call us at (503) 460-7203 with questions you have, or to tell us about your home plans.

