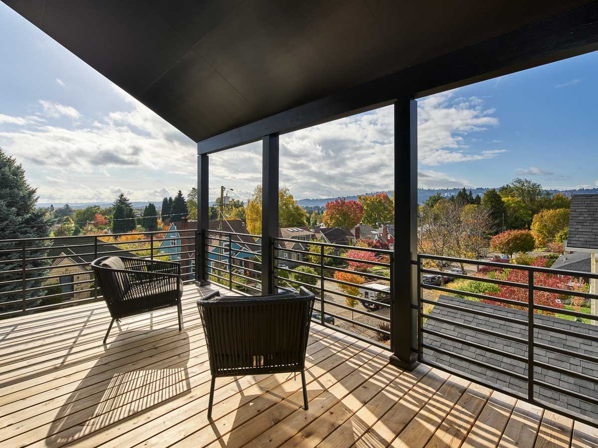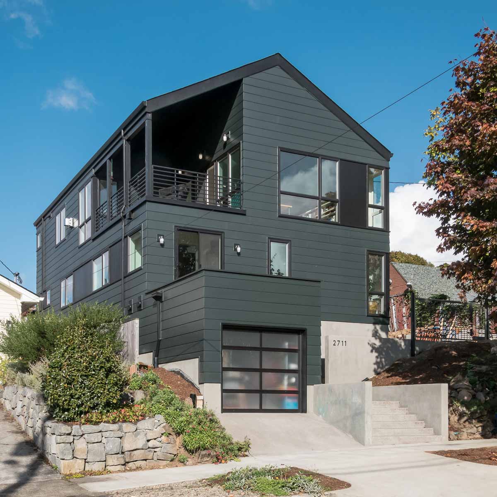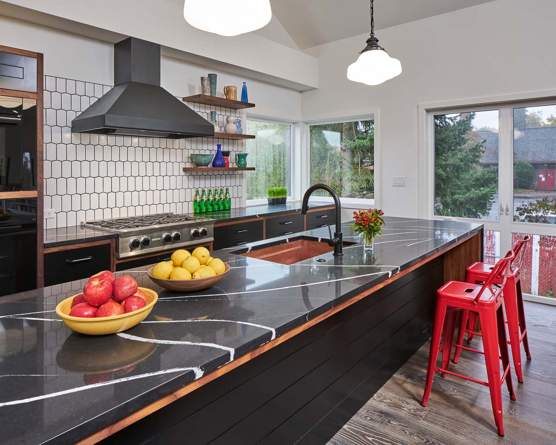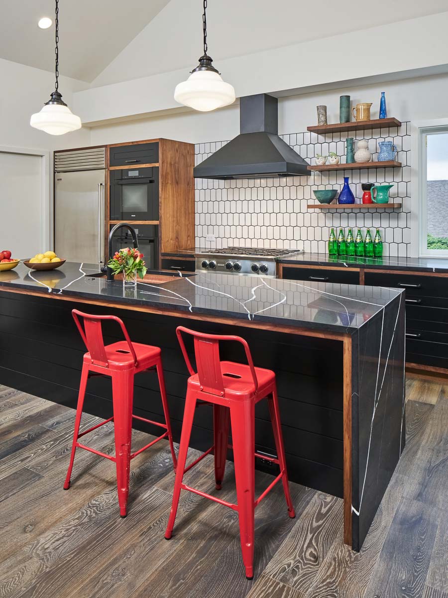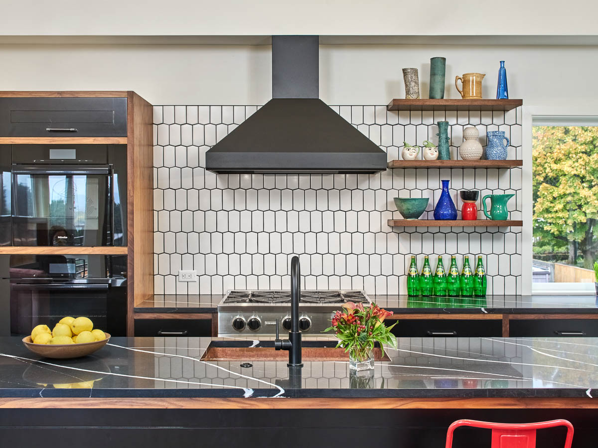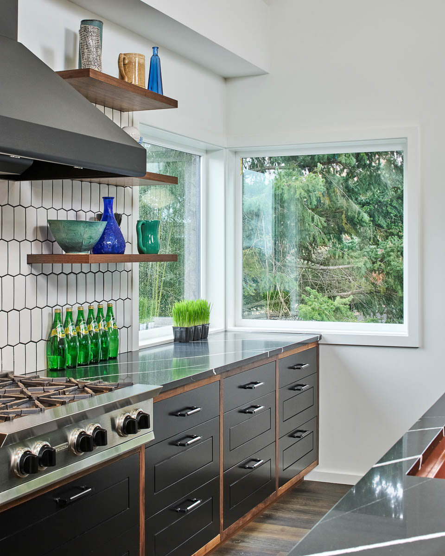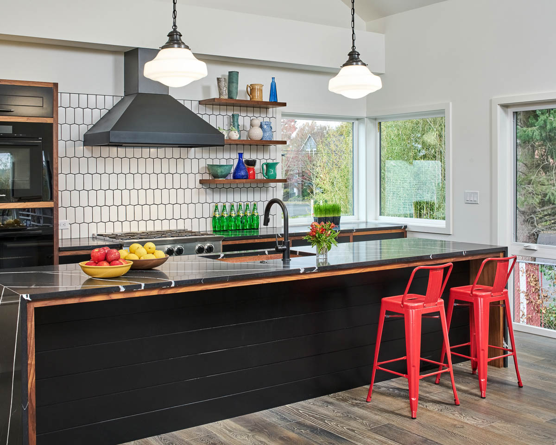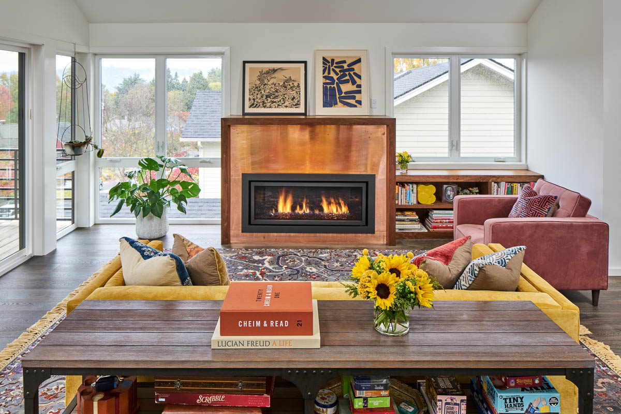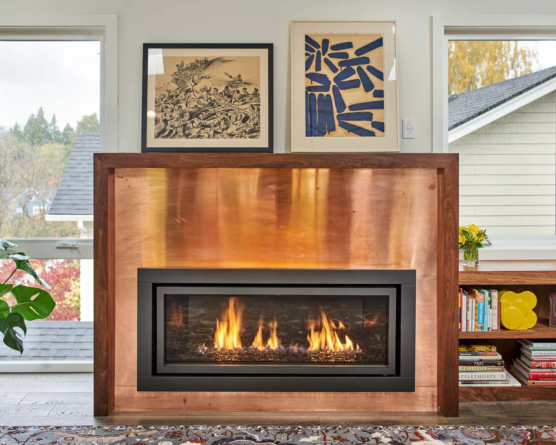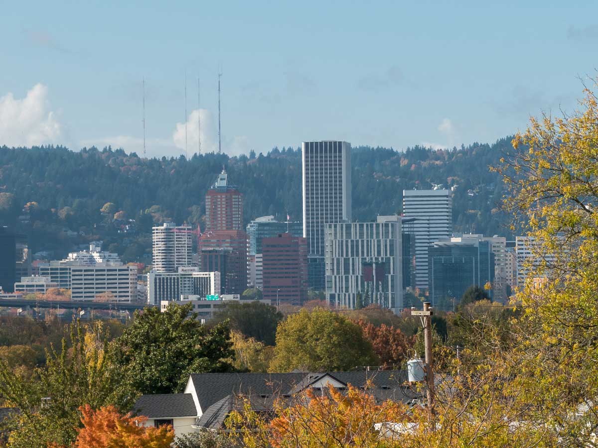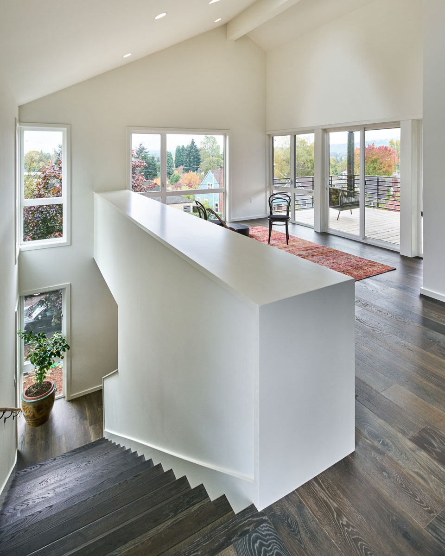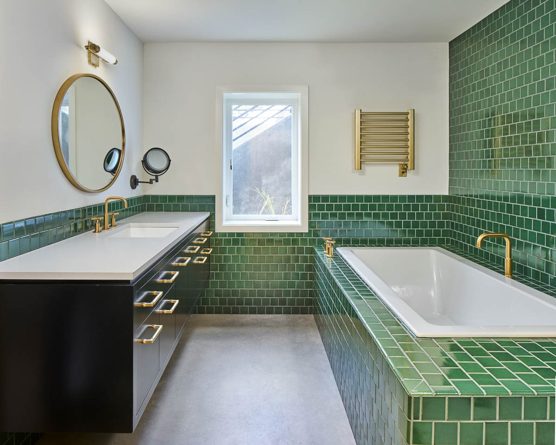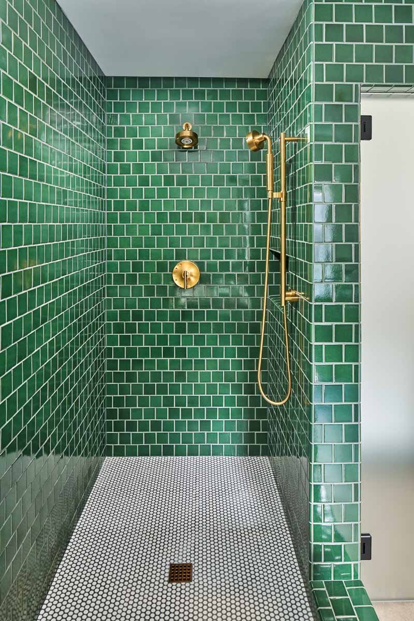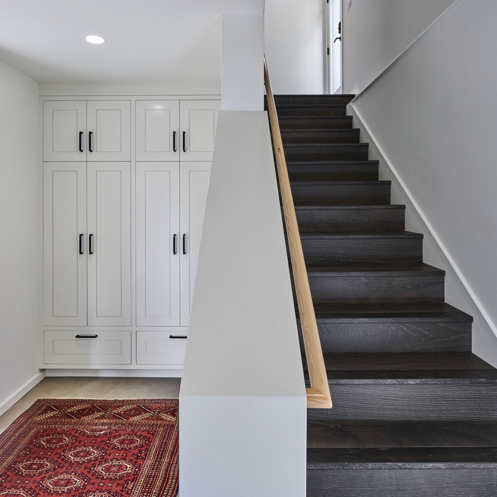Architect
Howells Architecture + Design
Photographer
KuDa Photography
Location
Hosford-Abernathy Neighrborhood, Portland, OR
This whole-house remodel brought everything into view. A tear down with a nonconforming garage deck was rebuilt and reoriented around the site’s perfect eye-line to downtown Portland. Pouring a new foundation to integrate the building into its perch, the living spaces were then inverted, placing the heart of the home on the third floor. At the top, the open kitchen, dining and craft rooms open out on an expansive, covered, outdoor living room that celebrates the PDX panorama. The second floor houses a family room, office and two kids rooms with a Jack-and-Jill bath, while the first floor creates privacy for the master suite, dance/exercise studio and guest room.
The open kitchen sets the stage for the main living area. It is designed with a dramatic, yet warm, black and white scheme of Silestone, earthenware tile and stained walnut, that pops brightly colored pottery, and furnishings. A copper sink ties into a bold copper fire place front across the room, unifying the vision.
Throughout the home, tile work is prominent. The bathrooms, while united in clean form and function, are rendered completely unique through differing tile color and shape, making the home personal and lively. All the thoughtful design and material choices give this fun family home a real point of view.
}

