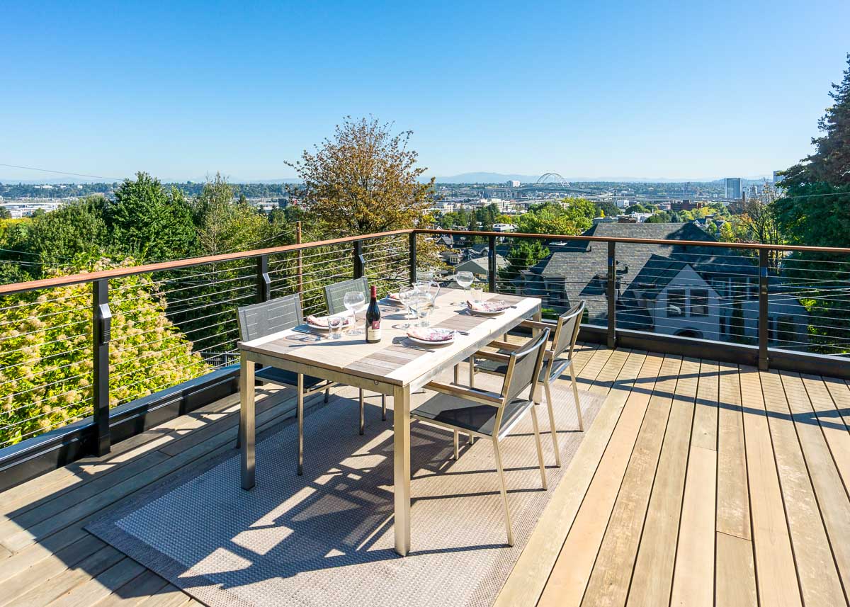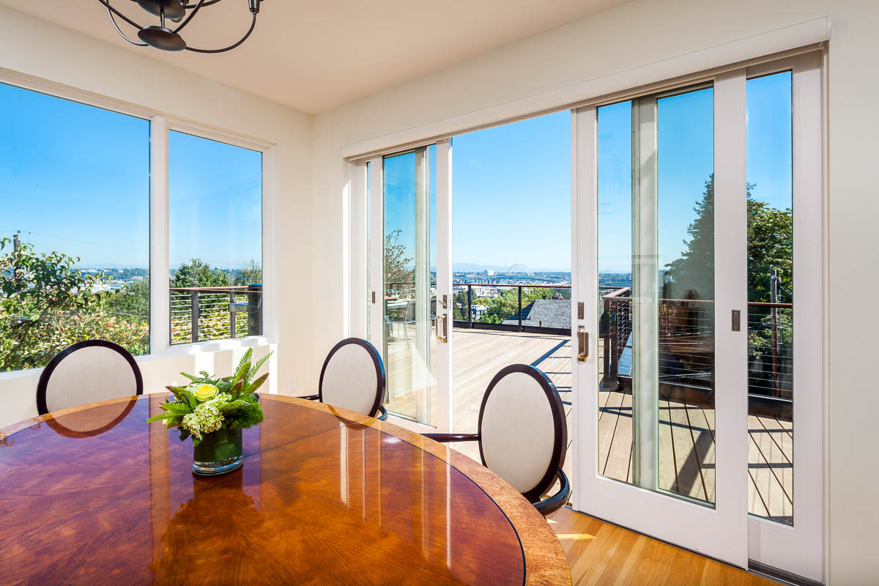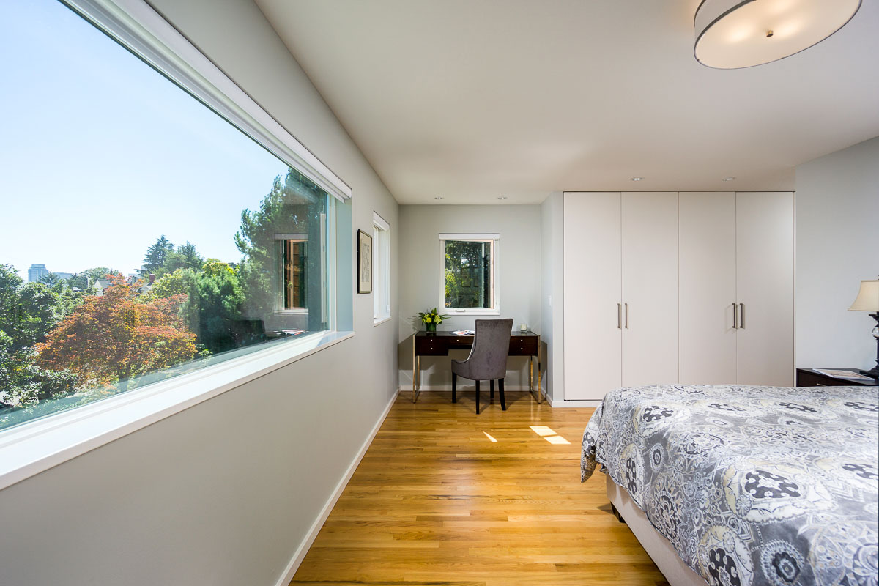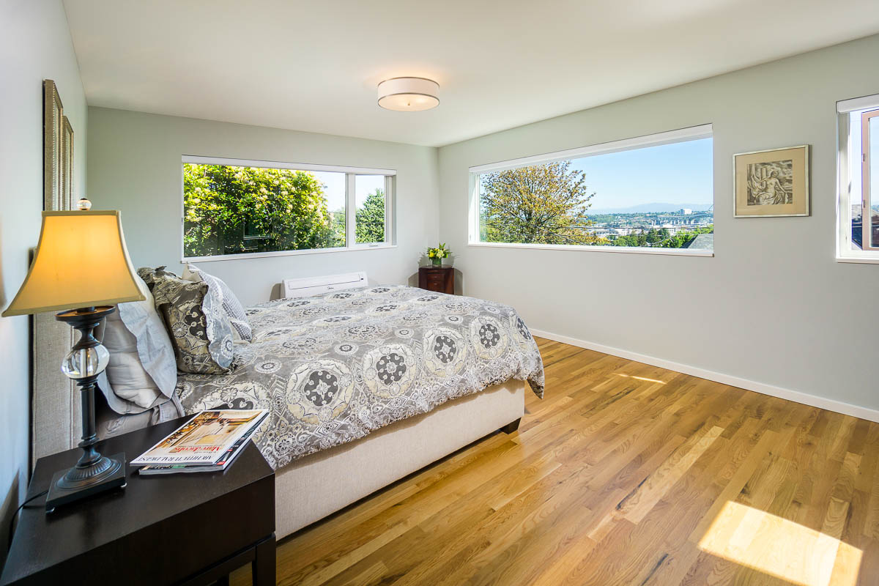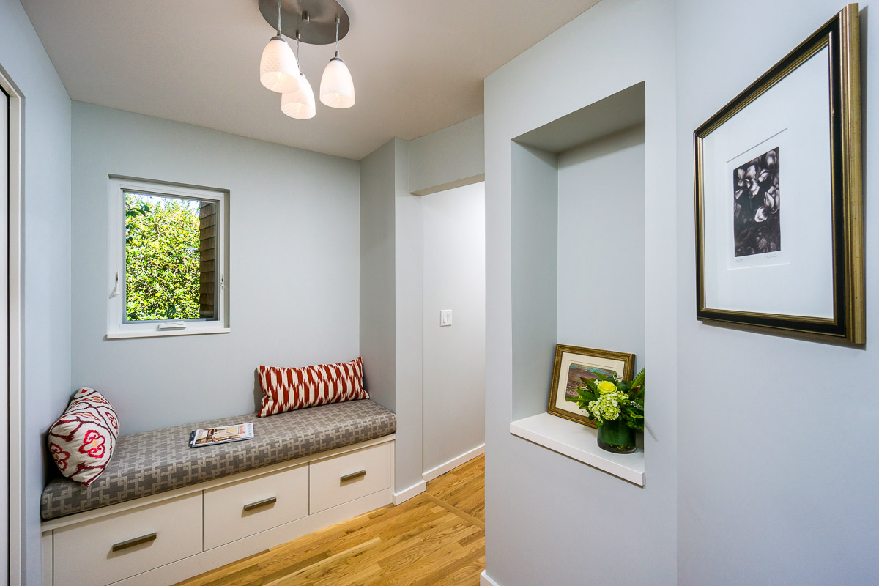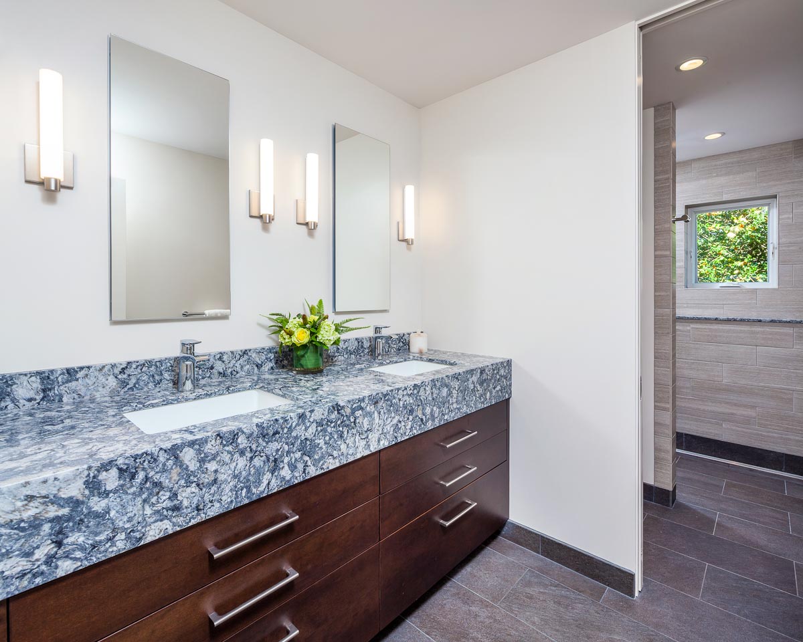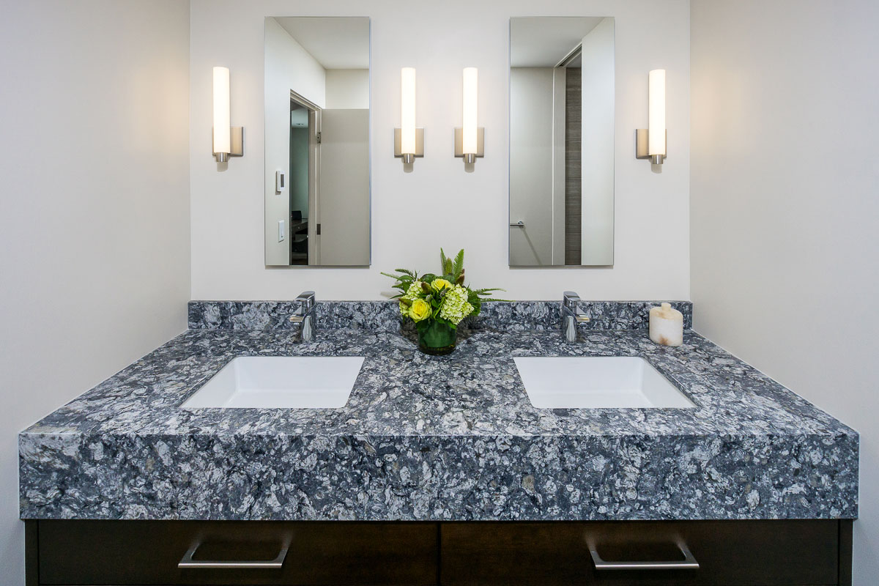Architect
Christie Architecture LLC
Photographer
KuDa Photography
Location
Portland, OR
These homeowners love the walkability of their neighborhood, but they wanted to expand the useable space in their home and maximize river and city views. To accomplish those goals, we moved the master suite from the lower floor to a new space above the existing garage and created a rooftop deck on top of the new addition. The deck, with direct access from the dining room, now provides the perfect setting for al fresco dining while watching the world go by.
Highlights include hardwood floors that match the rest of the home, walk-in closet, quartz bathroom countertops, and curbless, walk-in shower with Infinity Drain.
}


