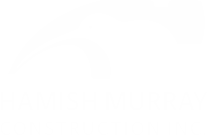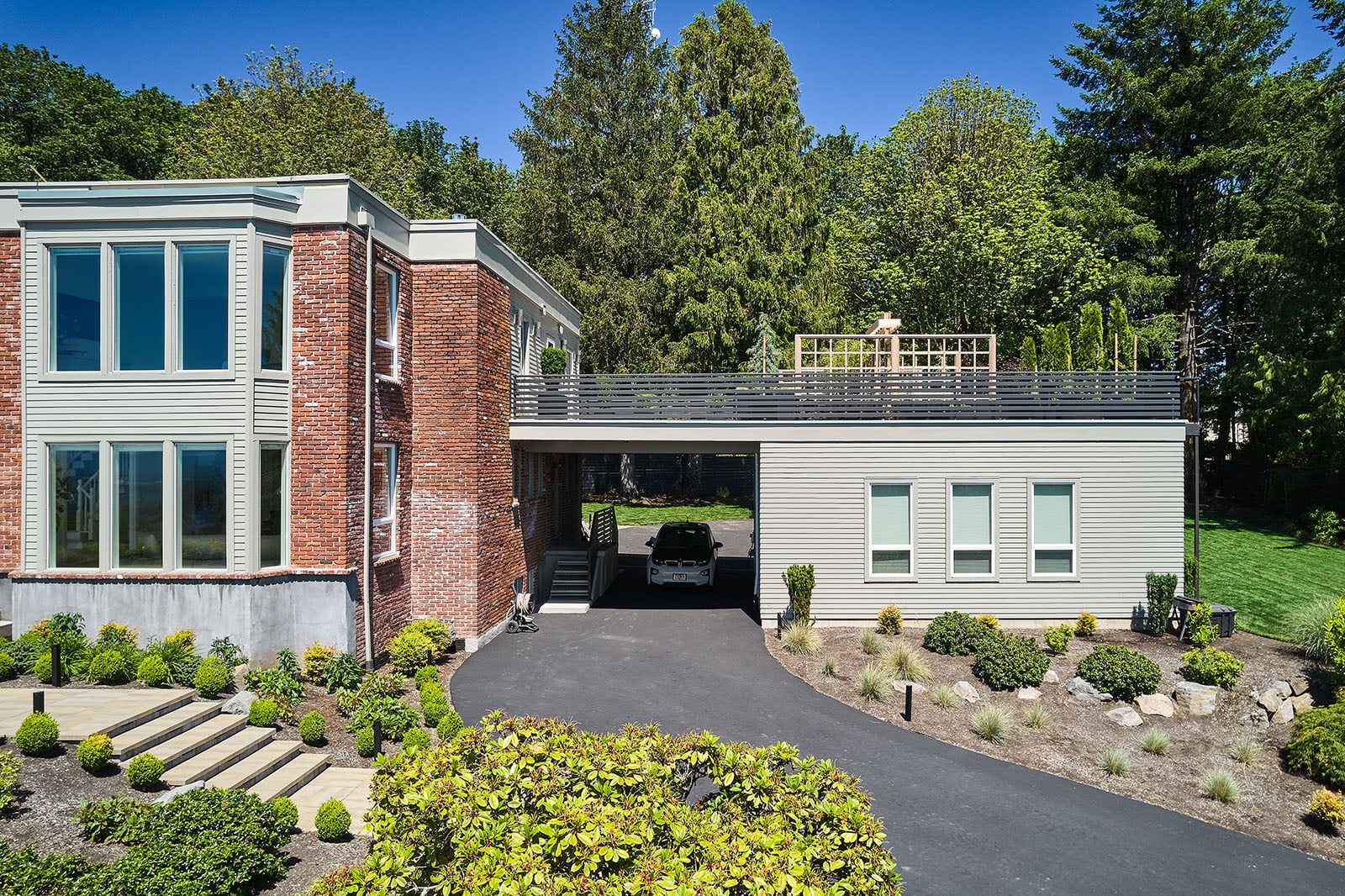Architect
Howells Architecture + Design
Photographer
KuDa Photography
Location
NW Portland
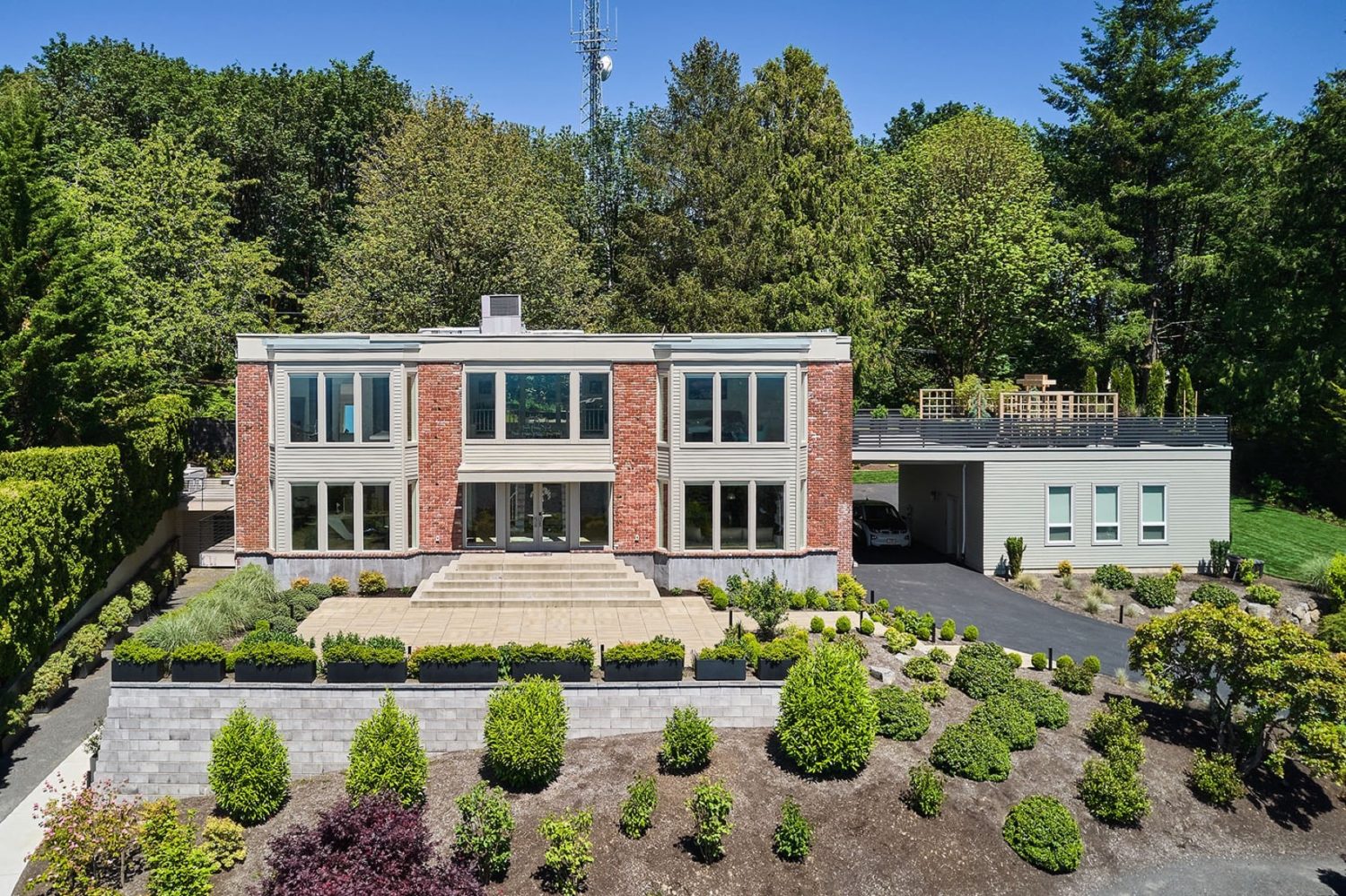
The owner of this home, near Skyline Blvd, appreciated the home’s existing floor plan and beautiful grand entrance way but wished to give the home an updated, modern look. This project included updating the kitchen, improving the bathrooms, adding a garage, giving the exterior a design makeover, and adding various finishing touches throughout the remainder of the home.
Exterior facelift The home’s front exterior used to have a roof parapet with a guardrail, extending out three feet, and was held up by six front columns, reminiscent of a colonial style home. To give the house an updated, modern look, this overhang was eliminated and replaced with prominent architectural trim along the roof. The upper window above the front entrance was enlarged. The architect took advantage of the existing brick to provide a needed vertical balance for the front exterior. At the same time, some repairs were done to the roof. .
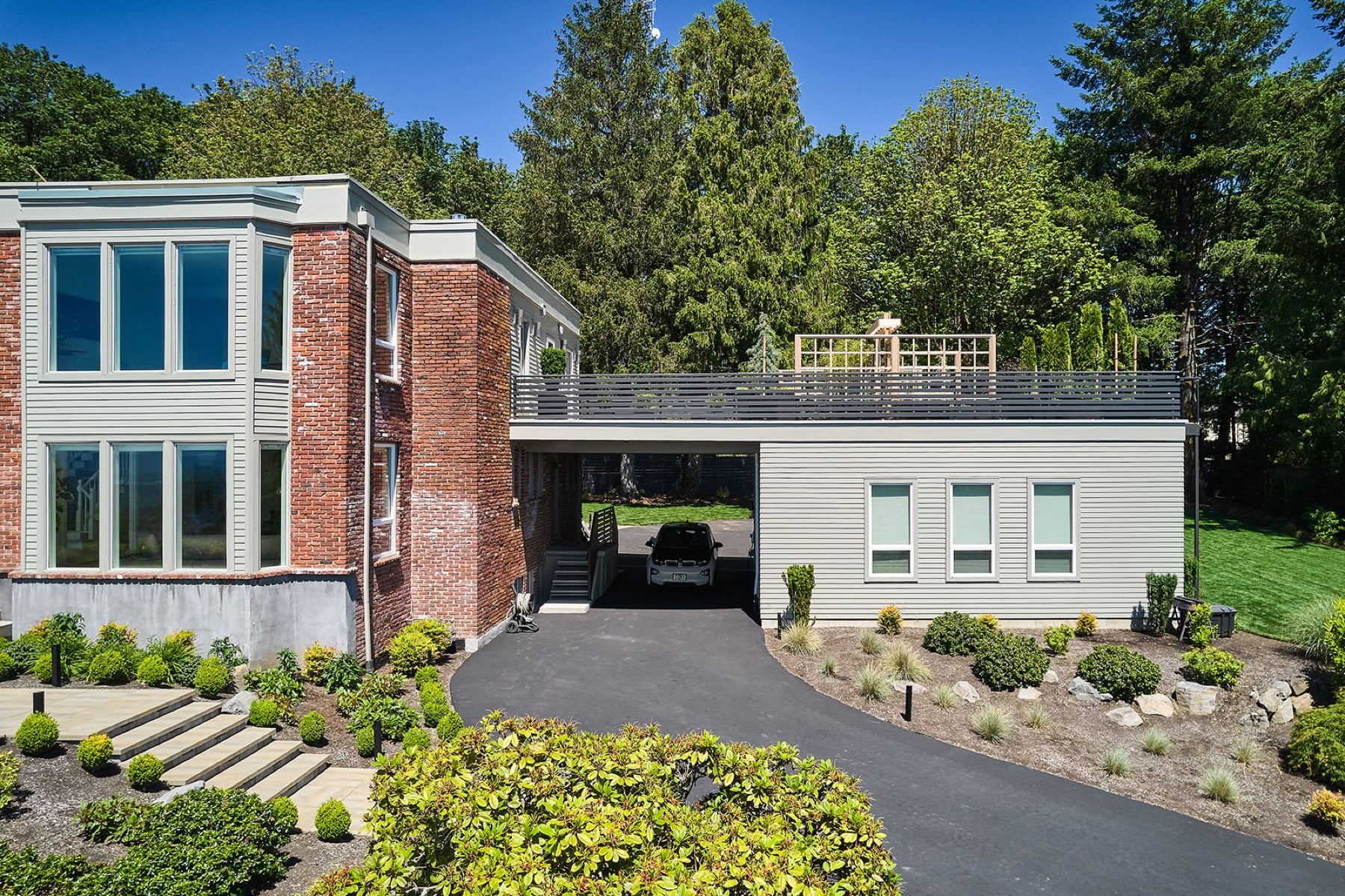
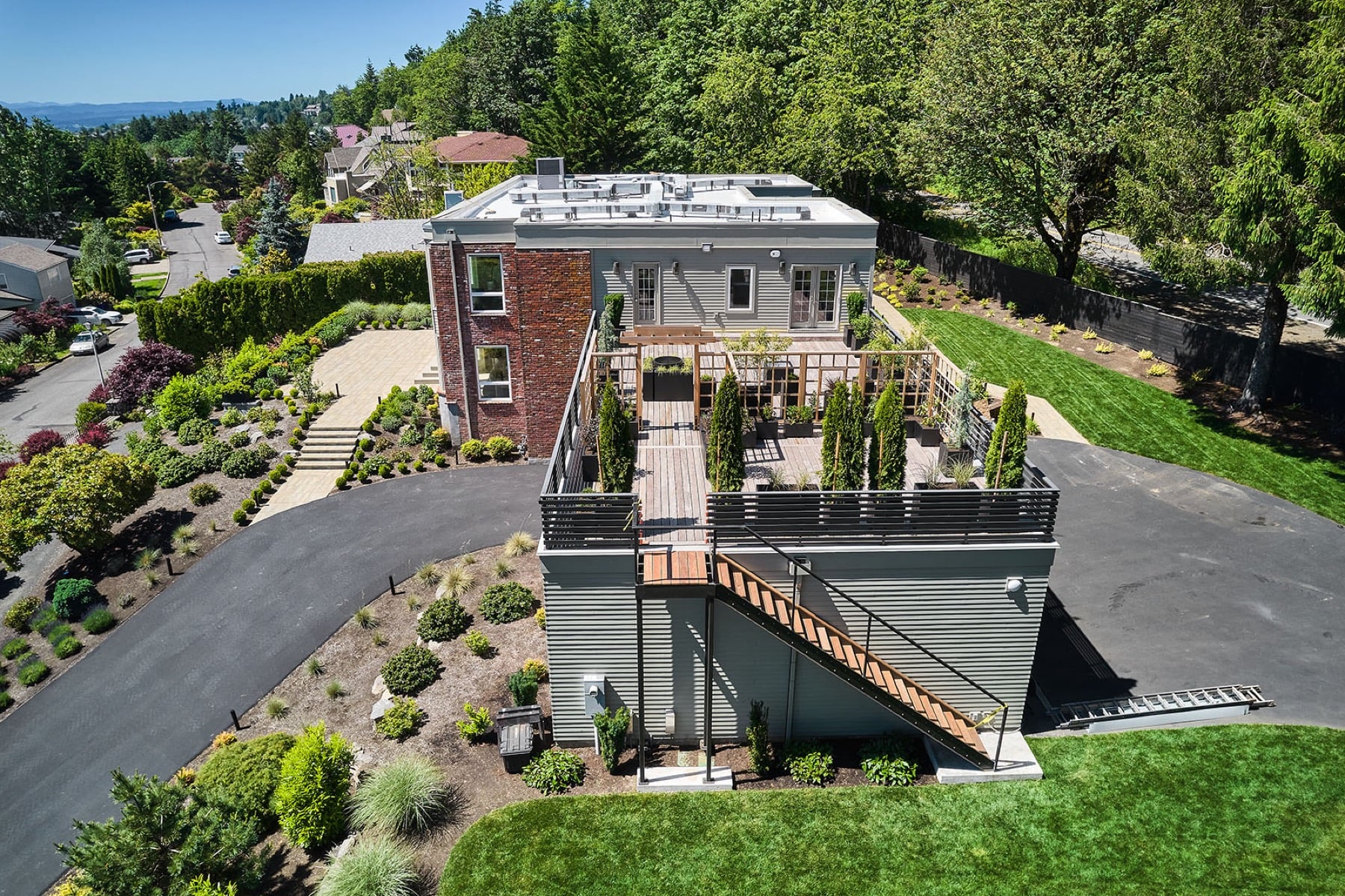
Garage addition A new garage was built to the right of an existing deck off of the house. The roof of this garage was built as a deck, substantially expanding the existing deck. A new custom metal guardrail was installed.
Driveway and landscaping The circular driveway was relocated away from the front of the home and redirected to the side of the home with two electronic gates at the street. Work was done to prepare for the landscaper that installed a new landscape, including a large plaza and steps leading up to the entrance.
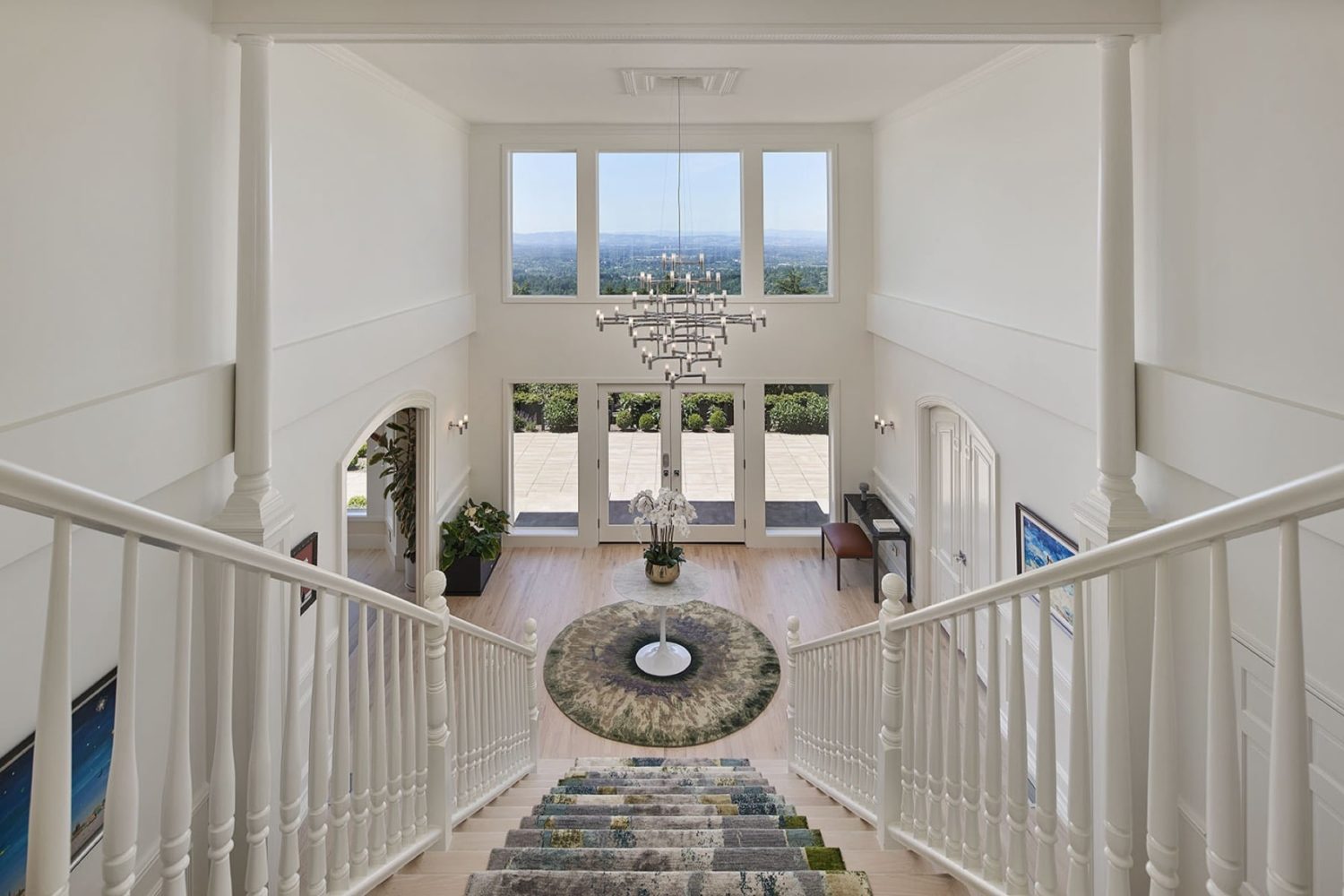
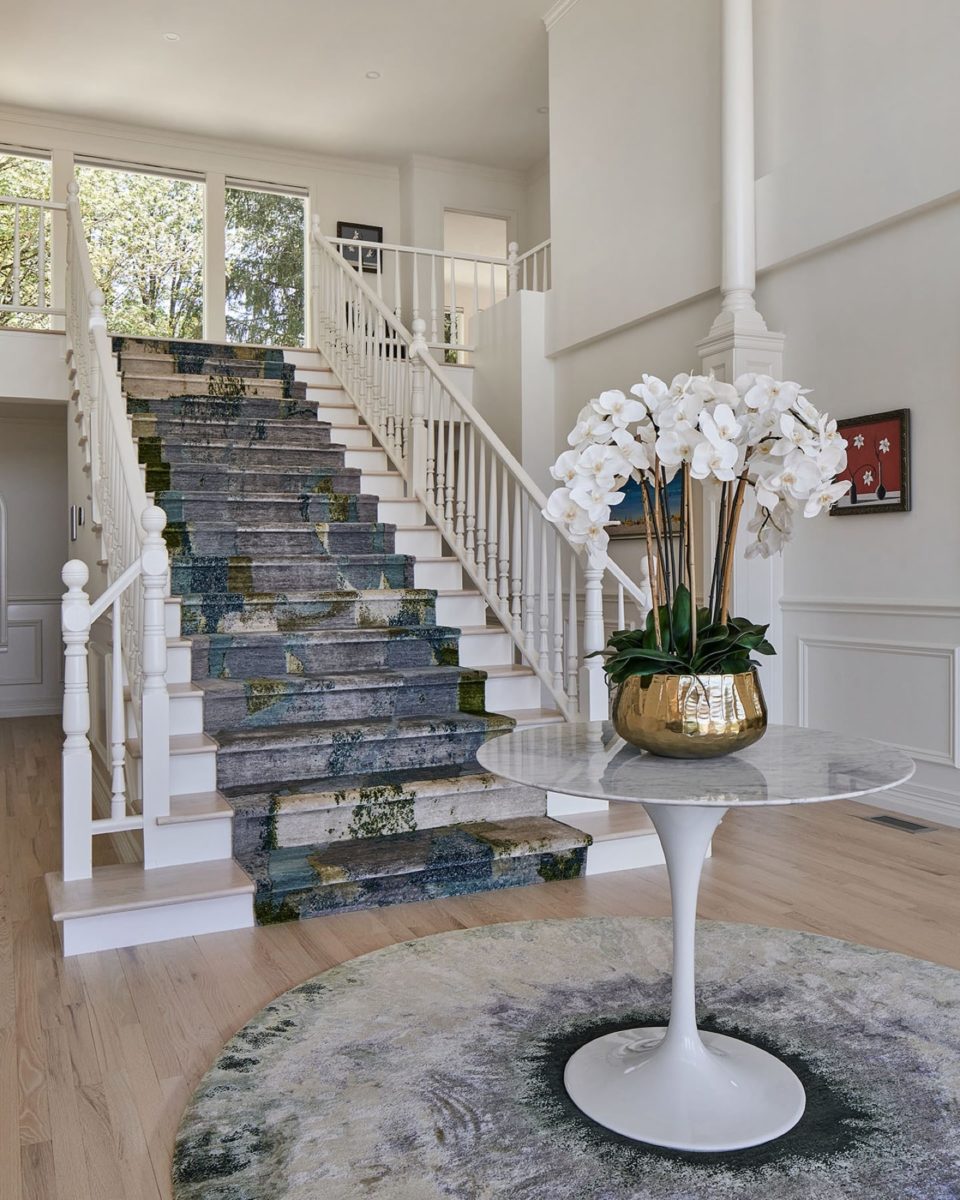
For the entrance and main floors, the walls were repainted and floors refinished.
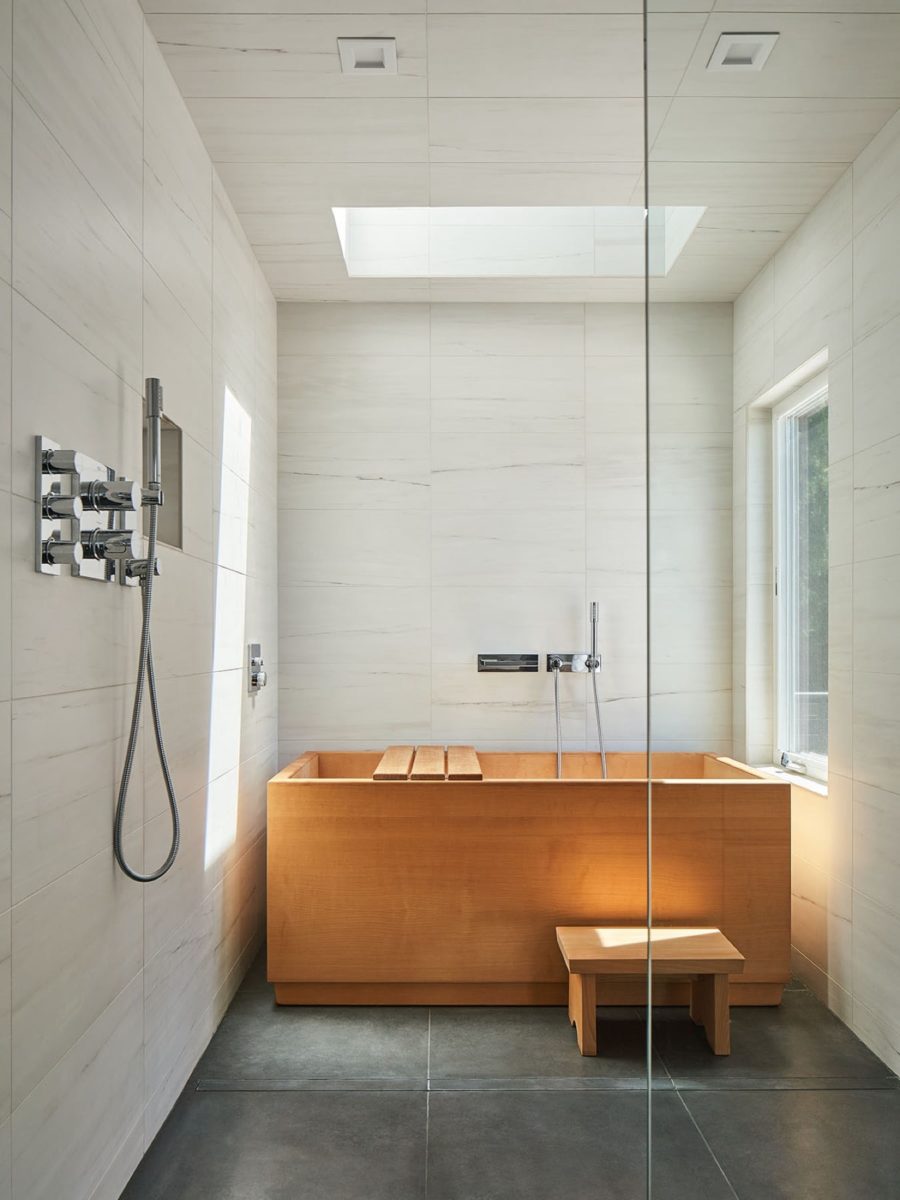
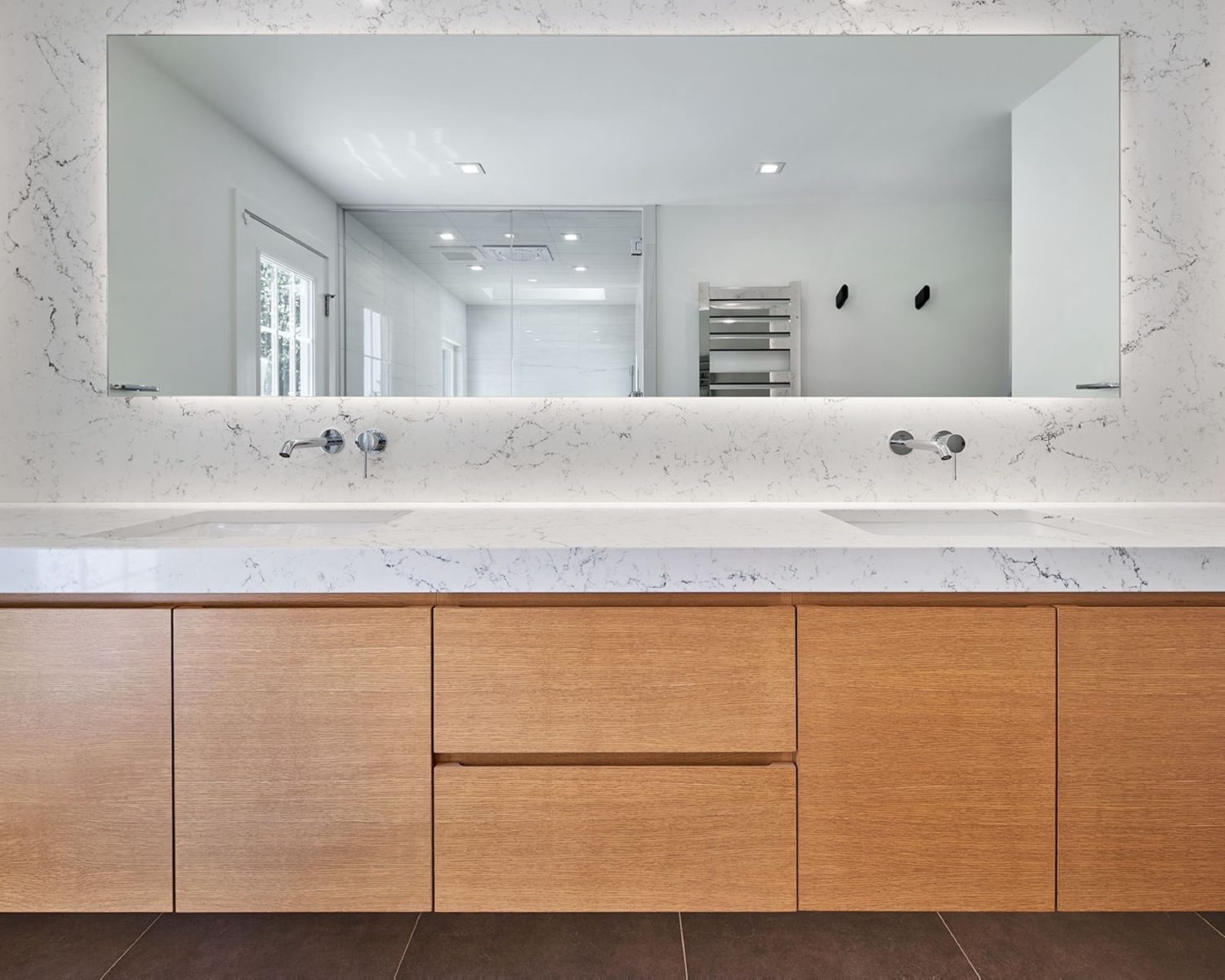
The new master bathroom includes a Japanese free standing cedar tub with a skylight above it and a window that provides a sweeping south-facing view. The bathroom floor uses Urban Nero Matte tile through Pental Surfaces. The walk-in shower is a curbless design that integrates the tub with the bathroom’s shower wet space, with heated floors throughout. The modern sink cabinets are a tight oak grain. The walls and counters throughout the bathroom are sourced from Pental Surfaces using “Bianco Dolomite”; a marble imported from Turkey.
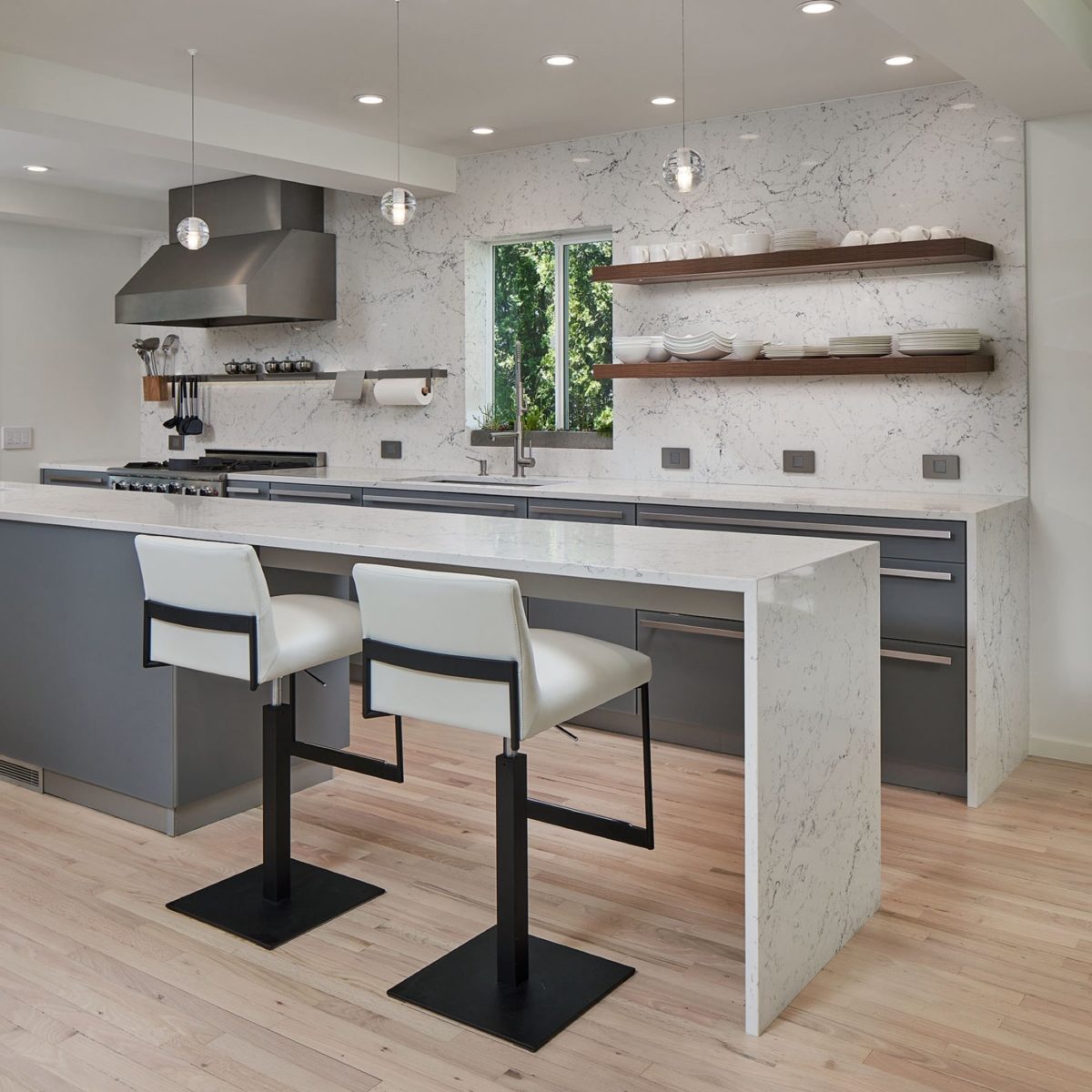
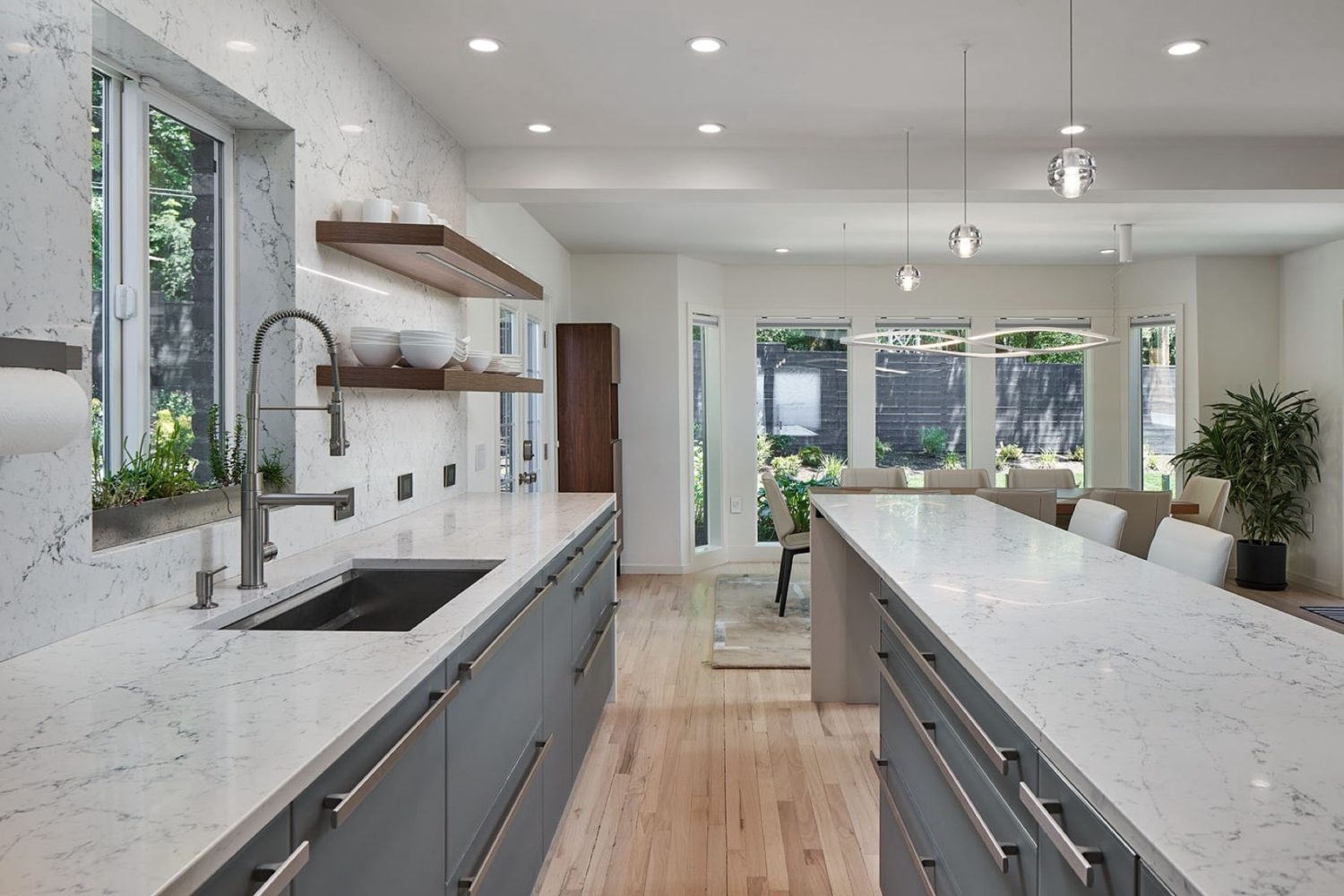
The cabinets were sourced from a German manufacturer Leicht and Hamish Murray Construction Inc. coordinated the installation of these cabinets. The marble from the countertops with matching walls provide the home with architectural continuity, similar to the master bathroom. Most of the light fixtures were also from Europe. The cabinet handles give the kitchen an interesting restaurant-industrial look while providing a sleek horizontal balance, complementing the horizontal lines of the open wooden shelves and kitchen counter stools.
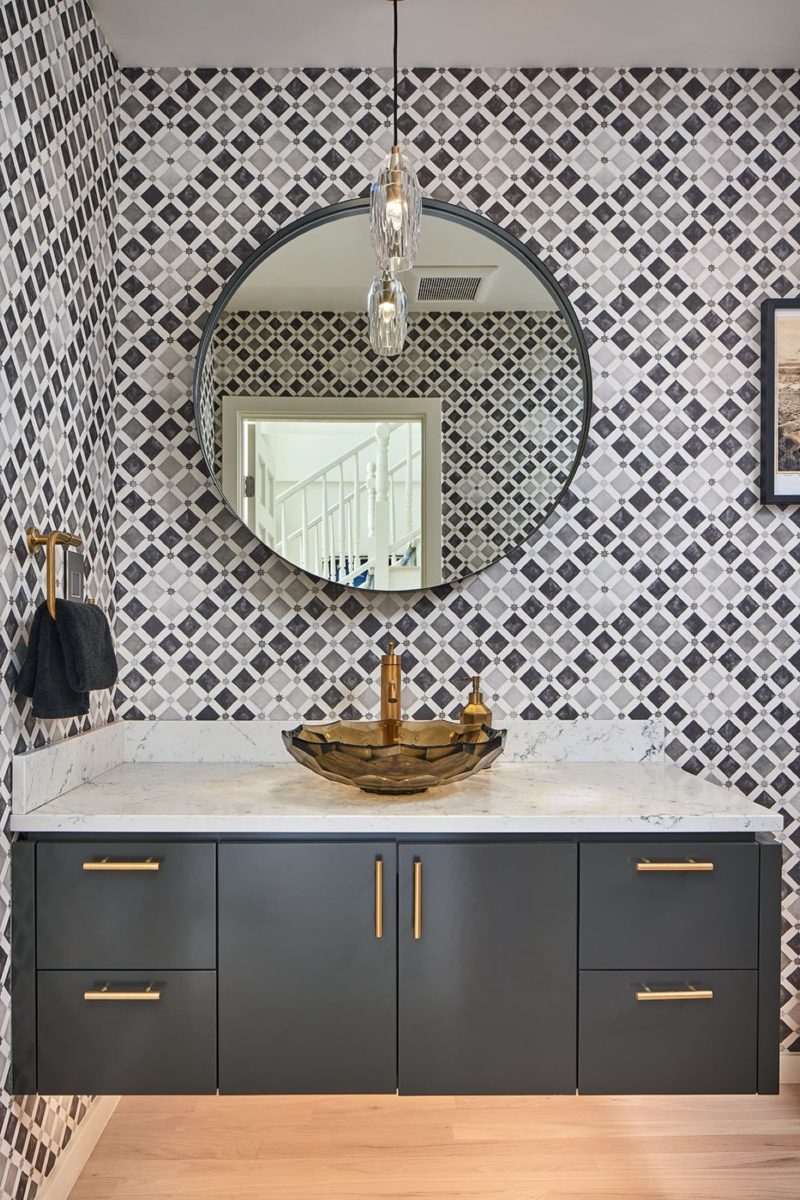
Two additional bathrooms were remodeled. The above picture shows the remodeled powder bathroom off of the entranceway.
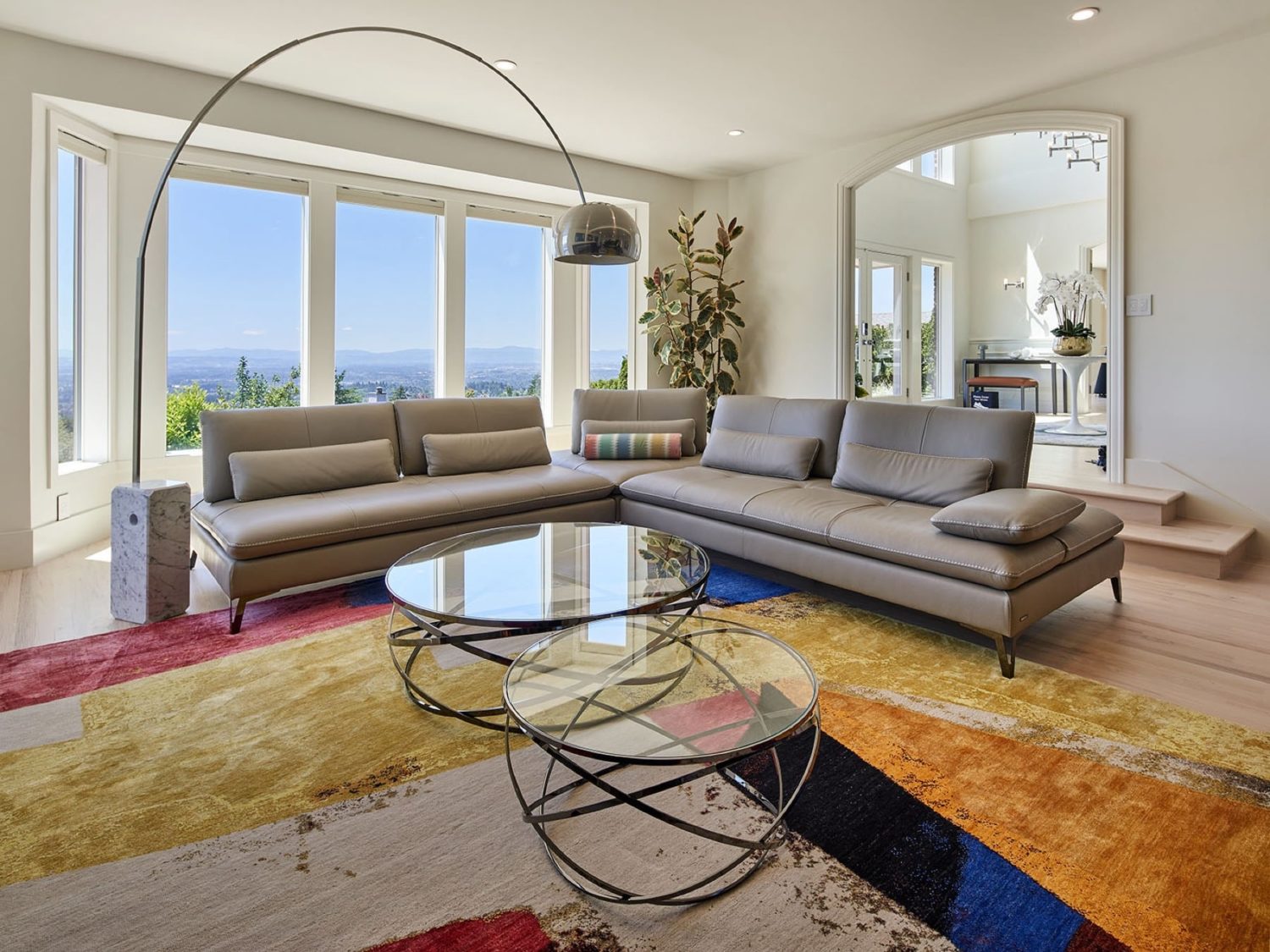
Finally, the living room fireplace was remodeled, adding to an overall updated modern look to the home. The fireplace incorporates an unadorned, streamlined design using a mixed palette of stone, metal and wood.
}