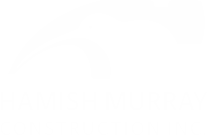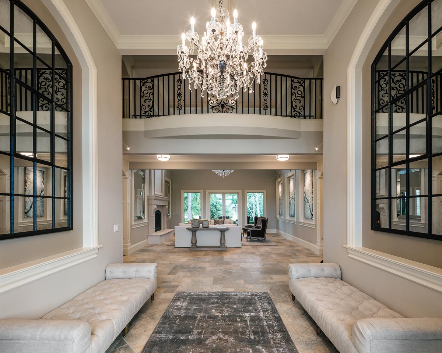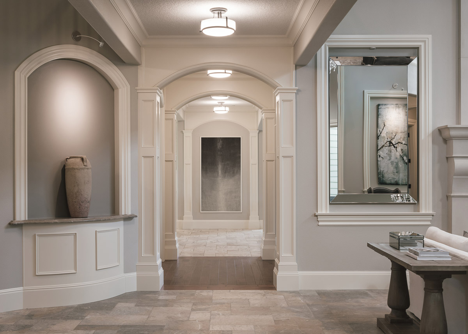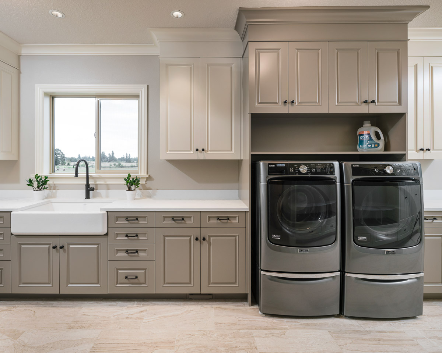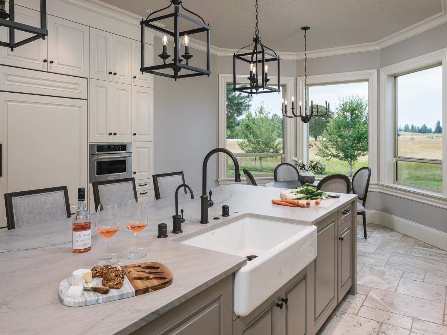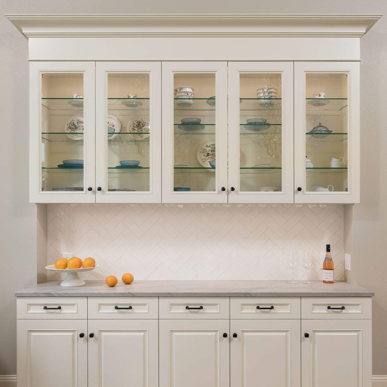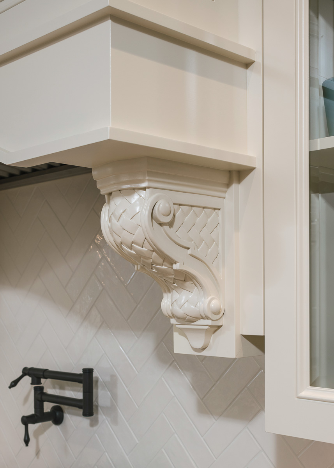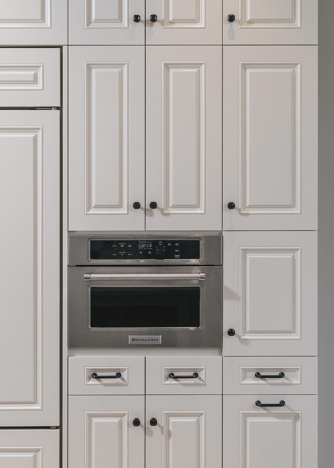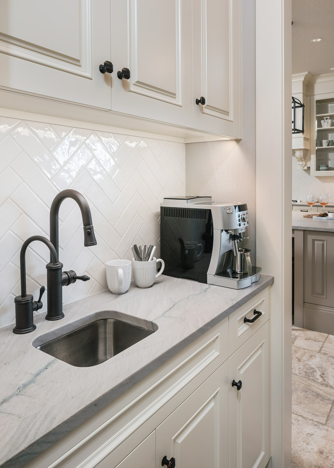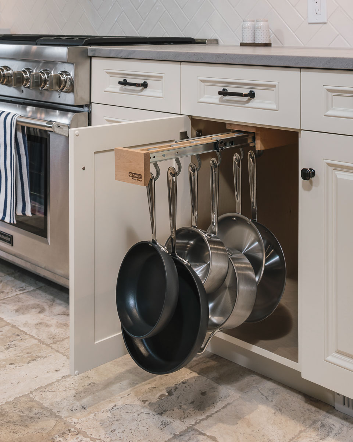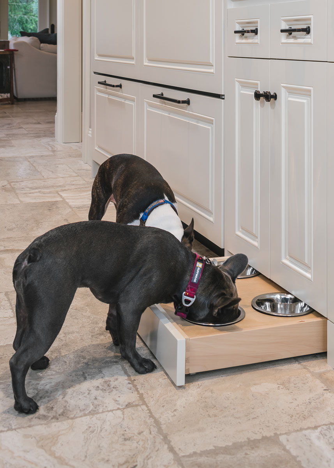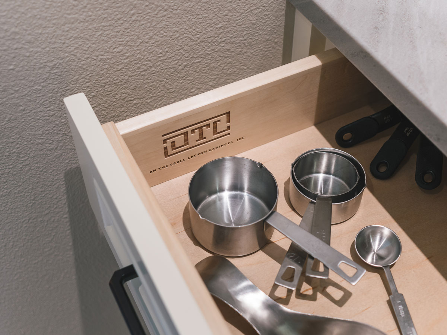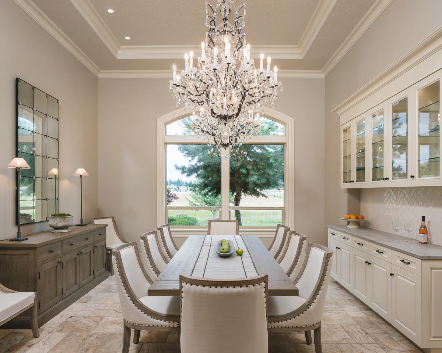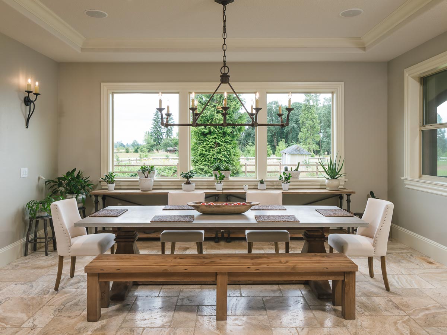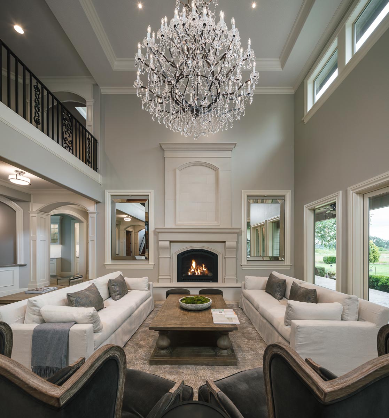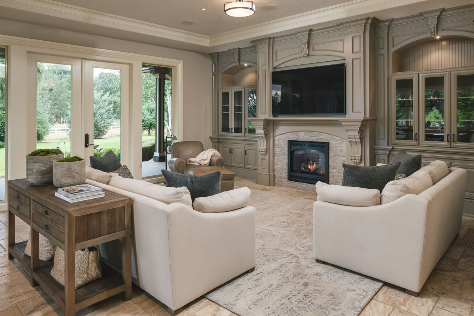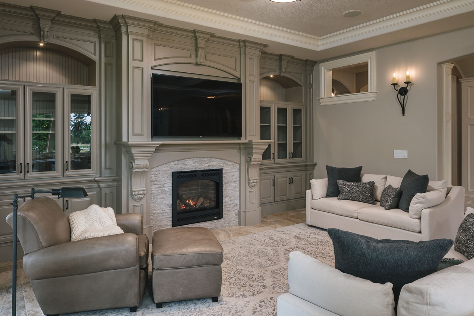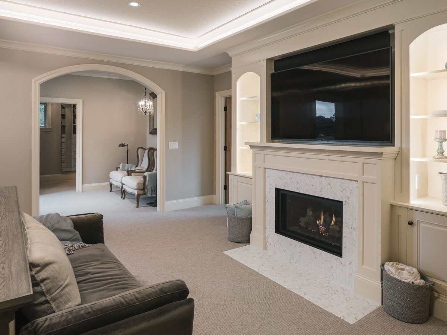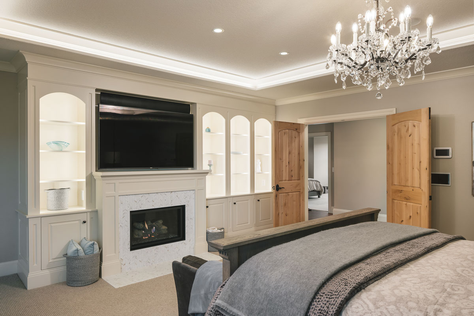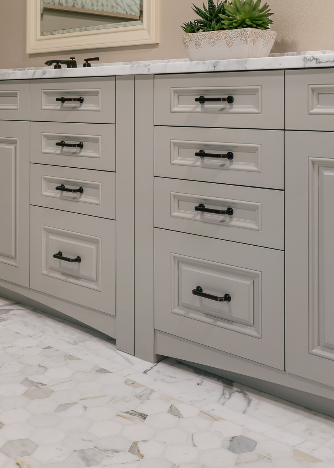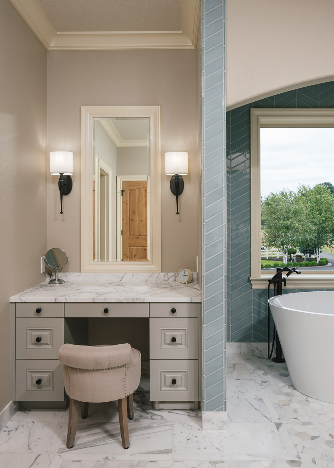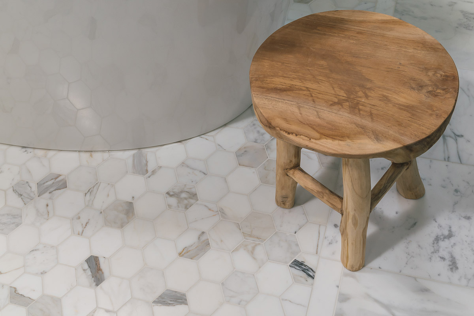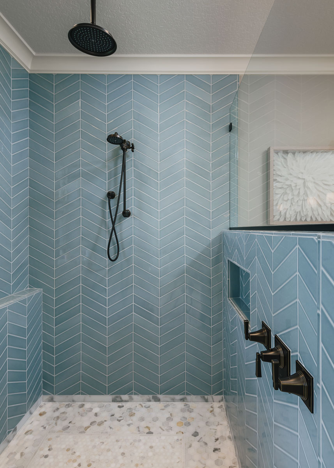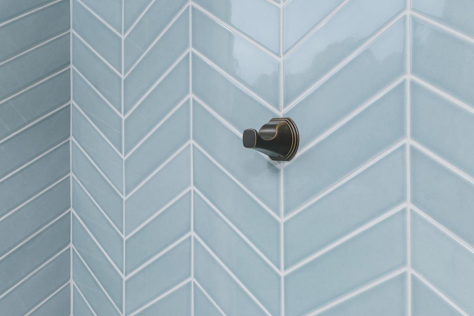Architect
Christie Architecture LLC
Photographer
KuDa Photography
Location
Southwest Washington
Design was attuned to the owner’s lifestyle. The sound of the exercise room is reduced through custom arched double paned windows of laminated glass. Bowls for the dogs are hidden in the kitchen cabinetry and pull out on Blumotion glides when feeding time approaches. Custom cabinetry, molding and trim are installed throughout the spaces to provide specific functions for storage and entertainment. The cabinetry in the chef’s kitchen and pantry provide an organized space for every tool and work smoothly and softly with concealed hinges. Counters are Meridian Satin Quartzite and the backsplash is Equipe, Country Series in an ivory herringbone pattern which work to unify the color story.
In the master bath a custom Calacatta marble floor installation is warmed underfoot by Nuheat. Custom cabinetry is continued and designed to look like vintage furniture. Again, specific space was designed to suit the owner’s lifestyle, with an open concept, deep bath and built in vanity area. The shower and bath surround are lined with Provincetown Surfside Blue tile in a chevron pattern to compliment the marble and painted woodwork and harmonize to create a soft, soothing retreat.
This country estate is now a welcome respite for both horse and owner alike.
}