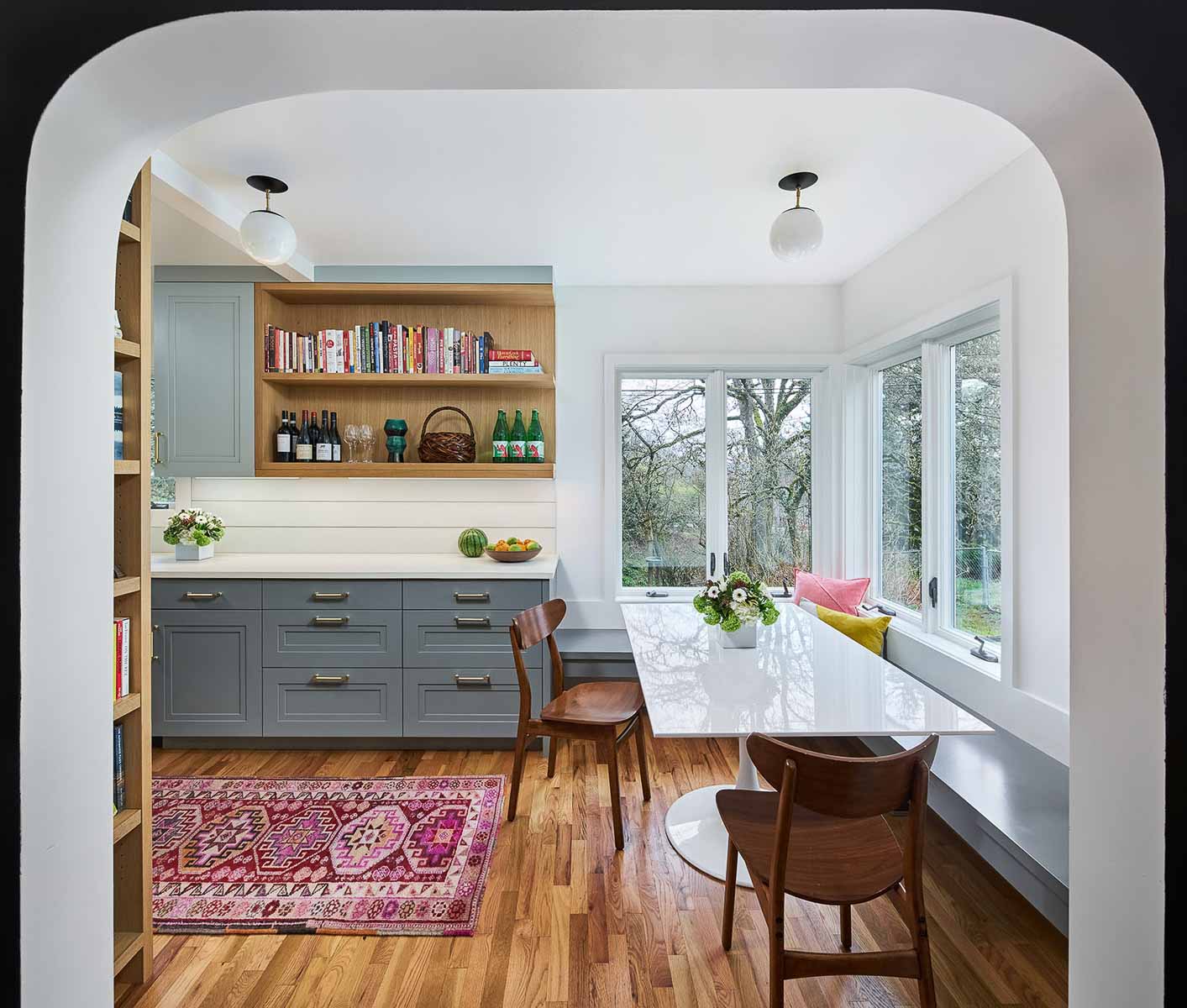Why multifunctional rooms are so appealing
Even when money is not an issue, not many homeowners want a home so large that there is a room for every type of activity. Most of us prefer to combine multiple uses across our living spaces, giving us ease and efficiency in how we live.
If you are planning to make some changes in your home or beginning a completely new construction project, these types of uses of your space may be on your mind:
- Work from home
- Music instrument practice
- Arts or crafts such as sewing
- Board games
- Theater or TV
- Music listening
- Video gaming
- Indoor exercise or yoga
- Library or reading room
- Formal entertaining
- Informal dining
- Informal entertaining
- Laundry
- Quiet space or meditation
- Kids playroom
- Home wet bar and wine cellar
- Atrium or connection to the outdoors

When it comes to planning for a remodel, addition or new home construction, certain decisions will be very easy. You may know that a dedicated guest room with a bathroom and a great room that extends off the kitchen are musts. When you are certain about your “must-list”, you are left with the wish list, and this is where a multifunctional room may be the best use for you and your family.
Multifunctional Room Ideas
1) The multifunctional kitchen
The kitchen is the heart and center of the home for most families. In recent decades, new home construction rarely includes the galley kitchen or a kitchen that hides the mess from the dining room. Instead, a new kitchen or a remodeled kitchen tends to open up to other rooms. It’s the perfect place to include:
- Books Bookshelves are an easy addition for keeping not only cookbooks, but other well loved books.
- Hobbies Built-in adjacent cabinets offer quick access to arts, crafts or other hobbies at the kitchen island or table.
- Entertainment TVs and Stereos can enhance your everyday cooking experience.
- Reading nook A corner by a window is a great place to relax while you wait for dinner to finish cooking.

2) The multifunctional dining room
Most families today prefer a relaxing, inviting atmosphere for dining or entertaining. Ideas for a multifunctional dining room are:
- Hobbies Built-in cabinets with both open shelves and doors for library books give quick access to board games and crafts supplies.
- Instruments A dining room can be a great place to include a favorite instrument for spontaneous practice or entertainment such as a piano or guitar.
- Corner nook Comfy chairs for reading or relaxing can provide a quiet place in between meal hours.
3) The multifunctional bedroom or guest room
When guests are gone, few homeowners leave a guest room vacant, even if that was the original intention for the room. Instead, the guest room often becomes a part-time sewing room, music practice room, or reading room. This bedroom has the most opportunity to be that flexible living space which you can repurpose for other uses. Consider adding in these elements into this bedroom:
- Reading corner If you are planning a construction project, consider designing a nook into this room for study, reading or writing, whether it includes a table or a comfortable reclining chair.
- Guest room on-demand A quality pull-out couch has come a long way. There are beautiful high-quality luxury sofas or couches that convert into truly comfortable beds for the most discerning back. Such couches save space, freeing up the room for other purposes.
- Entertainment systems A large TV and a good stereo may give your family a second room to use when the family members prefer different music or movies, or shows at the same time.
4) The multifunctional living room or multipurpose room ideas
Your main living space is probably the most important room of all. It really can be anything you want it to be. At Hamish Murray Construction Inc., before a project begins, some homeowners have told us that when they have two living spaces; a living room and a family room , they tend to use one and the other often stays vacant. They work with an architect or designer to help make better use of their spaces. Some of our projects have merged the living spaces into one great room that opens up to both the dining room and kitchen. These rooms, when designed by independent architects or professional designers, can create that perfect function that is both elegant, yet casual enough for everyday living.
The multifunctional great room is a large, open space that usually combines the kitchen, dining room, and living room for entertaining and relaxation purposes. It works well when it has access to the activities you tend to do the most as a family, whether it’s watching a movie, helping the kids with their homework at the adjacent dining room while cooking dinner, accessing the outdoors from this room for an after-work glass of wine, or whatever is part of your day-to-day living.
Tell us about what’s important to you.
We seek to build each project on schedule and on budget, and always with top-notch quality results. We solely work with independent architects and designers, and we build long-term lasting relationships. If you are wondering about how to create the most efficiencies for your space, we’d be happy to talk with you or to refer you to an independent designer or architect.
About Hamish Murray Construction Inc.
We’d love to meet you. Contact us or call us at (503) 460-7203 with questions you have, or ask us about our philosophy, experience, or any other question that is on your mind.
#2022greatrooms #multipurposeroom #portlandhomeconstruction #multifunctionalrooms #luxurybuilder #buildorbuyahome #newconstructiontips
