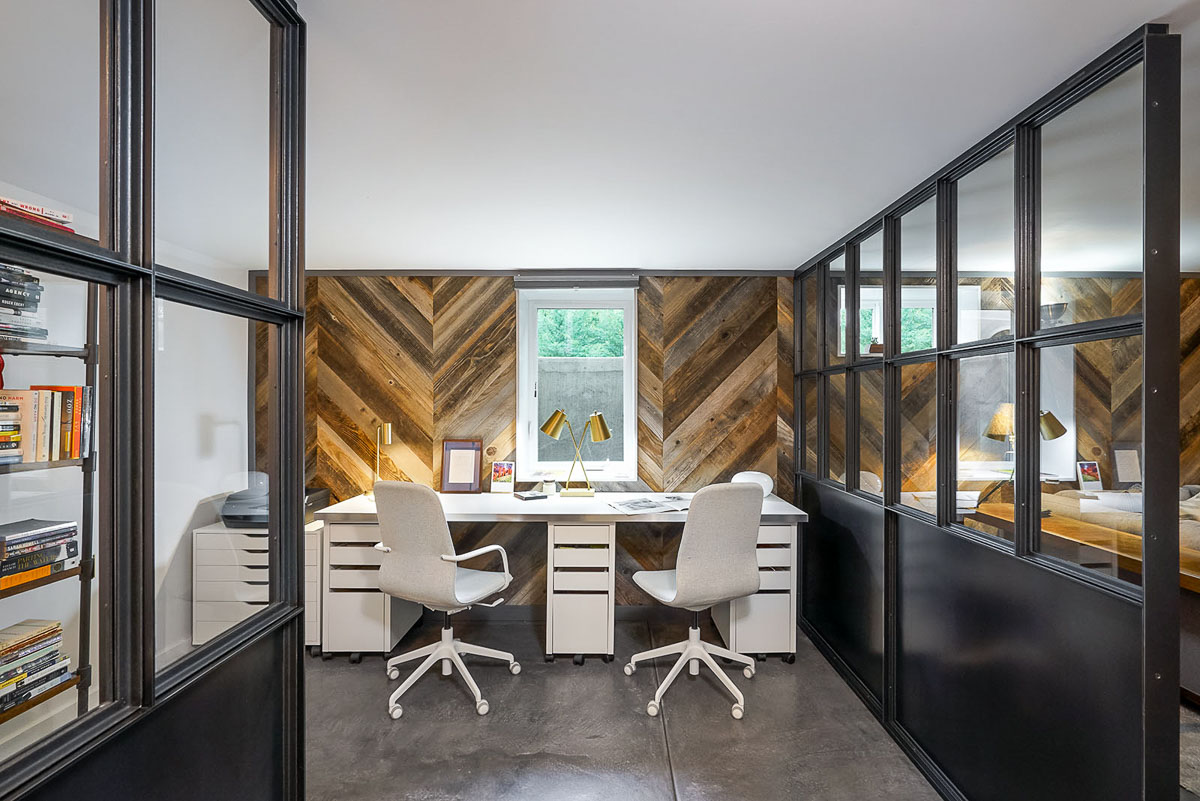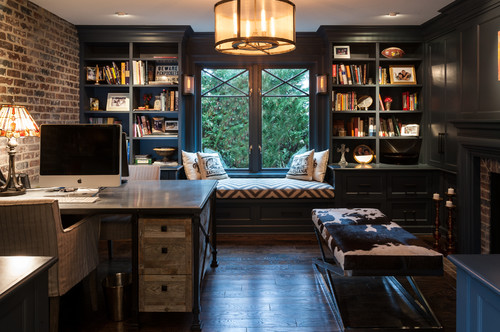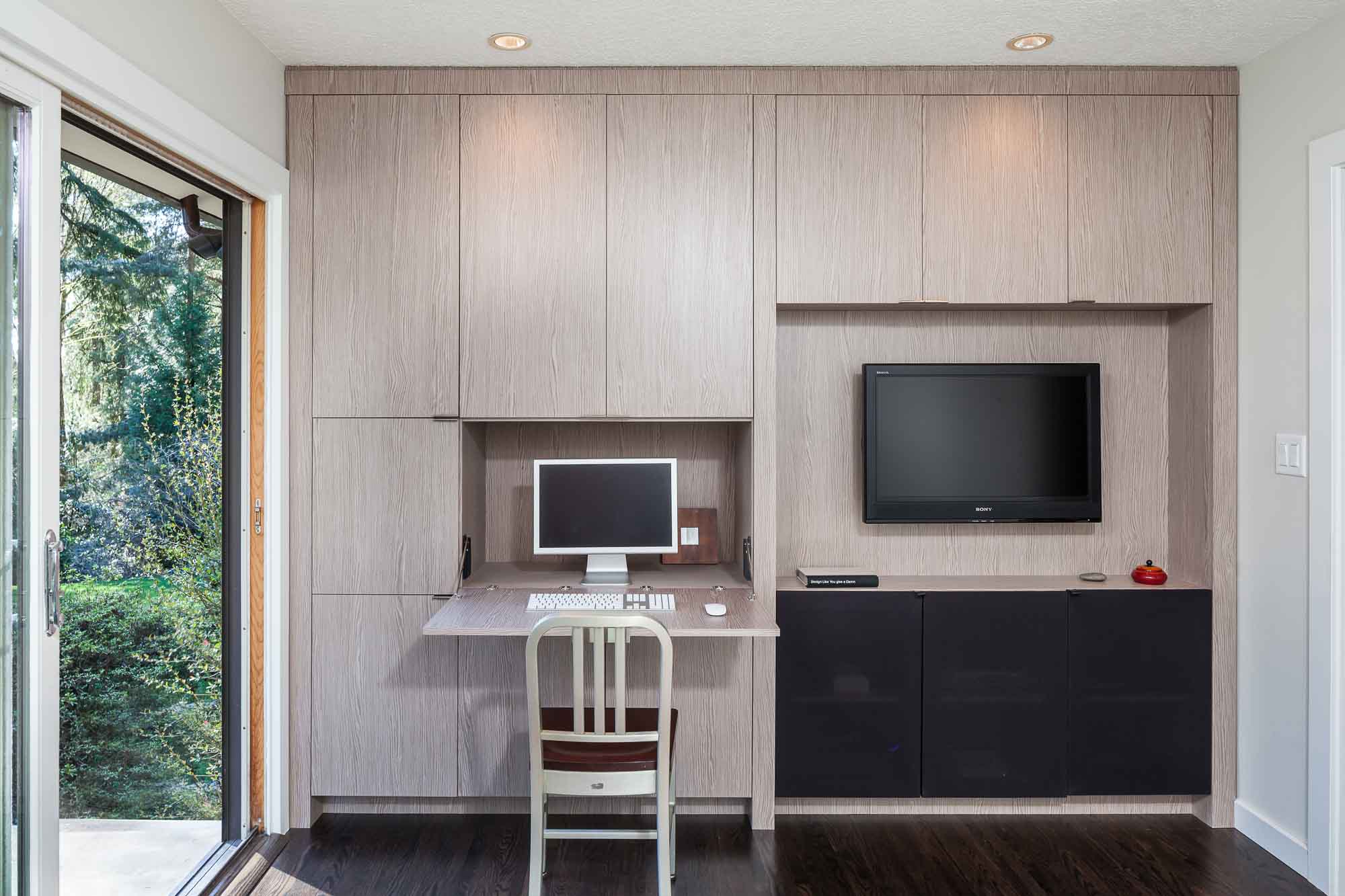
Even before the COVID-19 pandemic made working from home the new normal, there was a notable trend toward remote work. Now, with almost half of the workforce in the United States working from home into the foreseeable future, many people are choosing to build home-office spaces on their property.
Building a home-office addition creates a comfortable, quiet place for you to work, adds to your home’s total square footage, and can even increase your property value. When you plan carefully, a home office can significantly improve your work day and increase your productivity. This article is designed to help you choose the right type of office addition for your home, work, and lifestyle.
Home-Office Additions
For many of us, how we live and work has changed, and our homes are also changing to accommodate our new ways of life. With the new work-from-home landscape, there’s never been a better time to add a home office to your property.
Benefits of Building a Home Office
There are lots of reasons to build an addition for your home office. In fact, recent survey data indicates remote workers are actually more productive than office workers, especially when they work in a comfortable, ergonomic home-office environment that limits distractions and encourages boundaries and a set schedule.
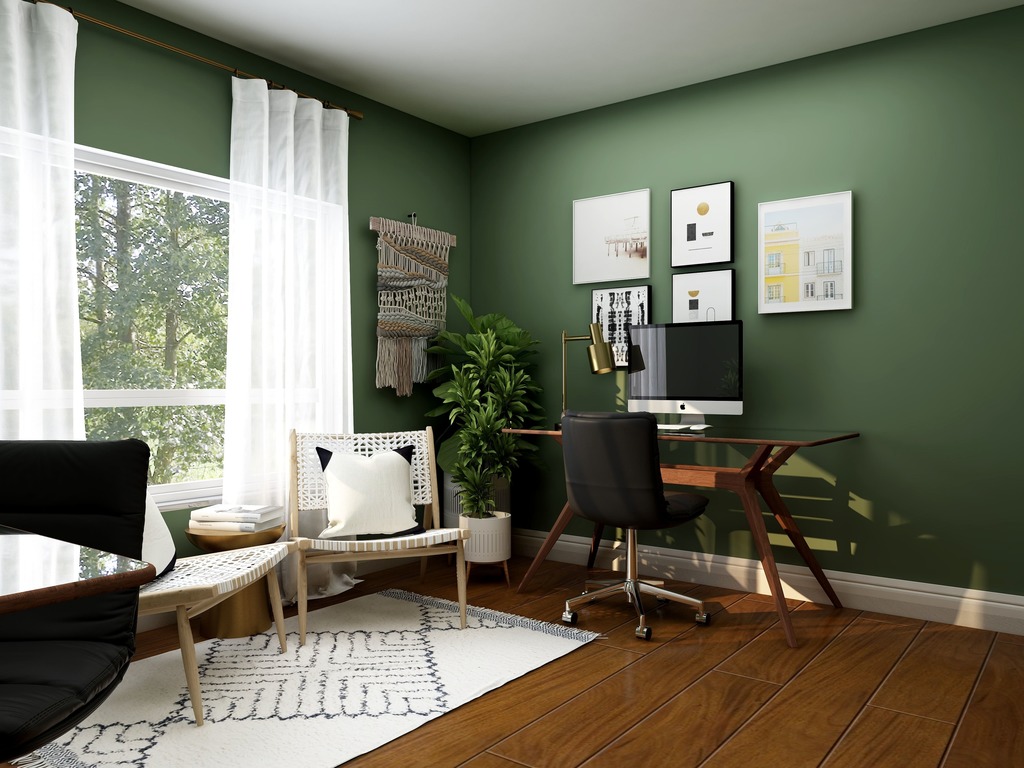
Here are a few of the benefits of building an attached or detached home office on your property:
- It’s easier to adhere to a work schedule if you have a separate, quiet office space.
- An addition adds to your home’s total square footage and can increase your property value.
- If you own a business or are otherwise self-employed, you may be able to take advantage of the IRS’s home-office tax deduction for small-business owners.
- Working remotely from a home office can increase your productivity.
Types of Home Office Additions
There are a variety of types of home-office additions. Some types require major structural change to your home, while others involve converting an unfinished space, and others may be built as detached structures.
Here are the most common types of home-office additions:
- Detached “tiny-house” office addition
- Basement-conversion office addition
- Attic-conversion office addition
- Above-garage office addition
- Attached “bump-out” office addition
Home Office Design Ideas
Your home-office addition should be built to accommodate your specific needs and purposes. Whether you need extra shelves or storage space, a large desk for multiple monitors or sketches, or soundproofing to ensure your office is completely quiet, look for ways to make your home office work for you.
Also, think about aesthetic appeal, not just for yourself but also for the benefit of any clients you have. Since virtual meetings and video conferencing are increasingly common these days, a beautiful and well-put-together backdrop can make a big difference in your ability to appear prepared, organized, and professional.
Here are a few home office designs to consider as you plan your ideal space:
Basement-Conversion Dual Workspace
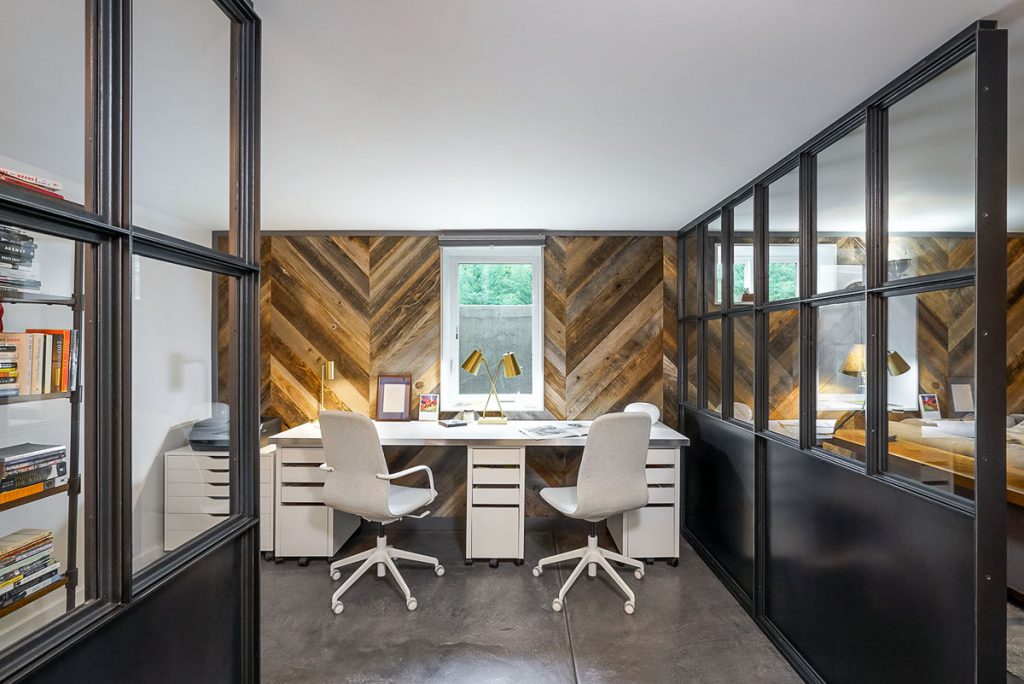
Converting your unfinished basement into a finished home office is a wonderful way to add to your home’s usable square footage and create a completely private, separate, and naturally soundproofed office space. If you have multiple people in your family who work from home or attend school virtually, building a dual-office space (or even adding three or four desk spaces) in your basement may be the ideal solution.
Given that many homes in Portland have unfinished basements and relatively small lots, a basement home office is often a smart and innovative choice.
2. Updated Traditional Study Addition
If you like the idea of a traditional, private study with bookcase-lined walls, a large desk, and room for comfortable armchairs or a sofa, think about building a bump-out addition that attaches to your existing home through a single door or a set of french doors. Consider adding a fireplace, a chandelier, or a luxurious window seat to give your study a charming, sophisticated feel.
Detached Office Studio
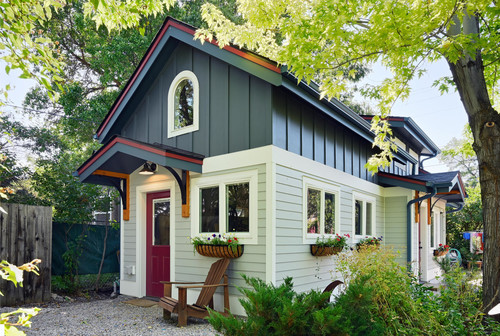
If your work requires a completely quiet, private environment, a detached studio addition may be the right solution for you. Detached home office additions are essentially “tiny houses” designed for your work needs.
While tiny-house zoning laws are fairly restrictive in Oregon when they’re built for residential use, there are exceptions to these regulations when you’re not planning to use your tiny house overnight. Therefore, your tiny-house office is not subject to the same construction standards as a typical detached backyard ADU. A good architect will be able to help you design strategically in compliance with these local restrictions.
In addition to your desk space, you might also think about adding a bathroom, kitchenette, and/or small seating area in your tiny-house office studio.
Above-Garage Office Addition
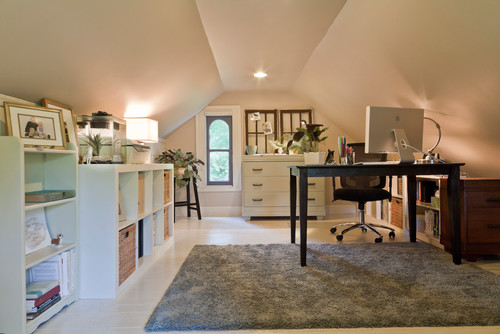
If you need the privacy and separation offered by a detached studio office but you don’t have the extra unused space on your property, building a home office addition above your garage is another option.
Work with a local home builder you know you can trust.
At Hamish Murray Construction Inc., we believe your entire home should be built to meet your unique needs. This is true whether you’re remodeling, building a new addition or planning a new construction home, we recommend working with an architect to plan a design that suits your personal needs and preferences. We specialize in taking that design and vision and transforming it into a real, usable space with the highest quality materials, products, and craftsmanship.
Contact Us
Whatever your vision is for a home office addition, we’ll work with you to ensure that vision comes to life. We’d love to hear about your project. Contact us or reach us at (503) 460-7203 with any questions you may have and to tell us about your ideas.

